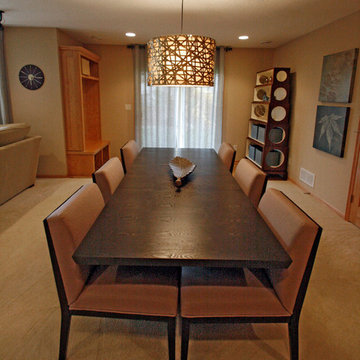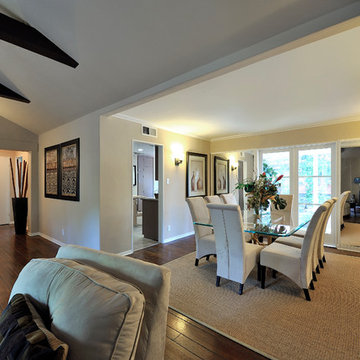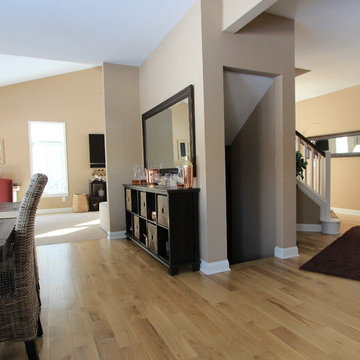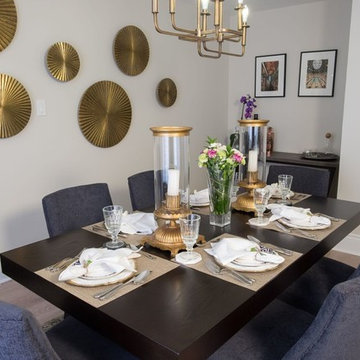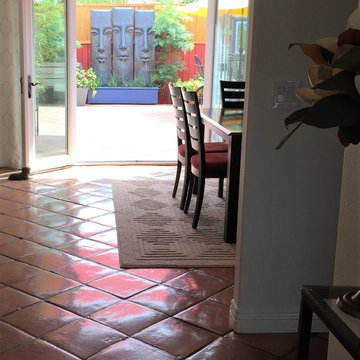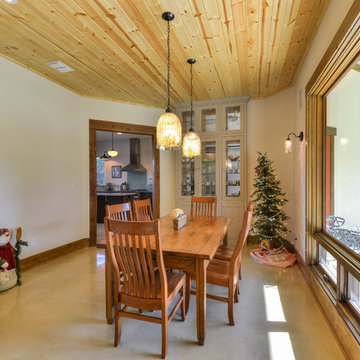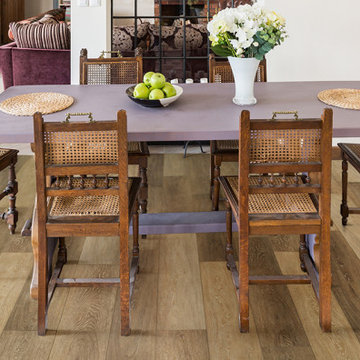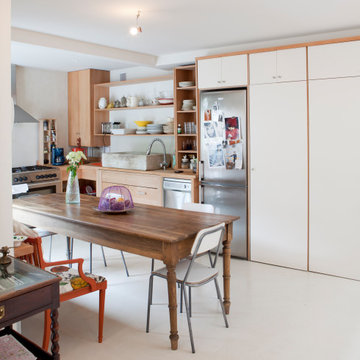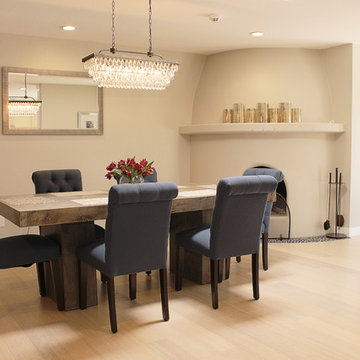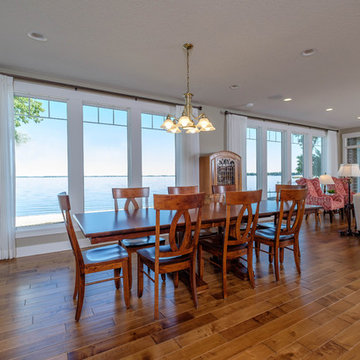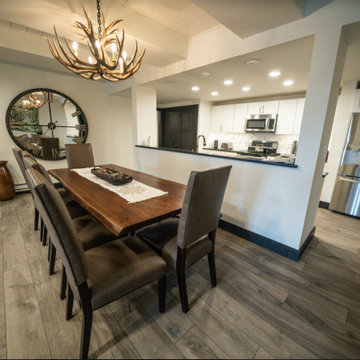307 Billeder af spisestue med beige vægge og hjørnepejs
Sorteret efter:
Budget
Sorter efter:Populær i dag
141 - 160 af 307 billeder
Item 1 ud af 3
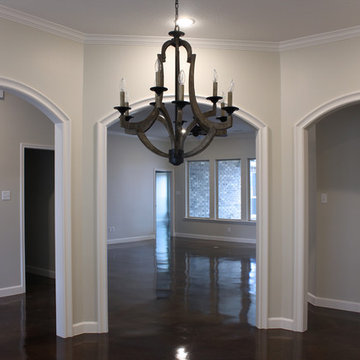
Open dining room with arches off the entry of this exquisite home built by Mark Payne.
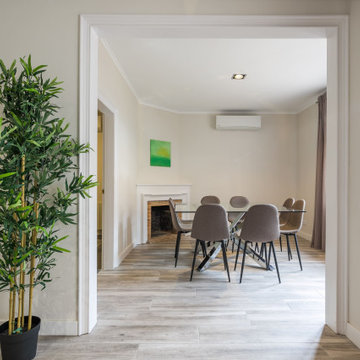
En este piso, el salón, el comedor y la cocina están conectados pero separadas en diferentes salas. Recuerda a las galerías clásicas típicas en Barcelona.
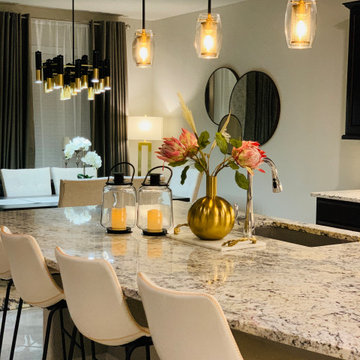
Large spacious gorgeous Dining room and kitchen. Open layout is always great for entertaining!
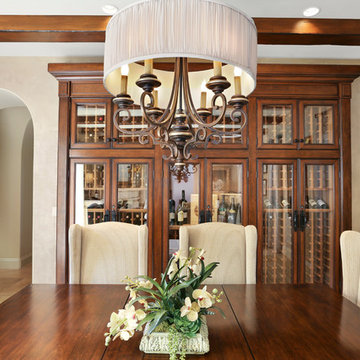
A full wall wine storage unit creates the focal point for this dining room. The chandelier is softened by a fabric shade. The walls are faux finshed in a soft beige to create a bit of visual texture in the environment. Photo by Chris Snitko
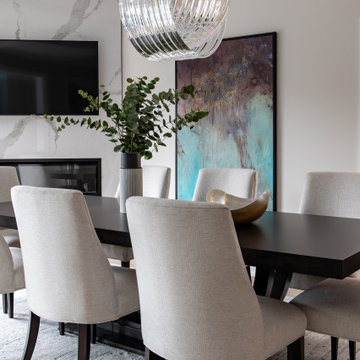
These clients wanted a home that would accommodate the growing needs of their family. With two young teenagers, they wanted to have comfortable spaces for family gatherings and a space where the teenagers could hang out with friends. The overall feel of the house was very dark before the renovation – clients wanted a change from all the dark hardwood and furnishings. They wanted to have a light and airy colour palette. Their favourite colour is blue, so we incorporated blue as the main colour in the design. We paired it with light hardwood floors throughout and light walls. The staircase was also updated to a more transitional design with light treads and metal pickets. The main floor boasts a large dining room and a living room that has two seating areas – a casual space and a more formal space for entertaining. The lower level was designed to accommodate large gatherings as well as a place where the kids could hang out.
For more about Lumar Interiors, see here: https://www.lumarinteriors.com/
To learn more about this project, see here: https://www.lumarinteriors.com/portfolio/vellore-woods-vaughan-home-renovation-furnishing/
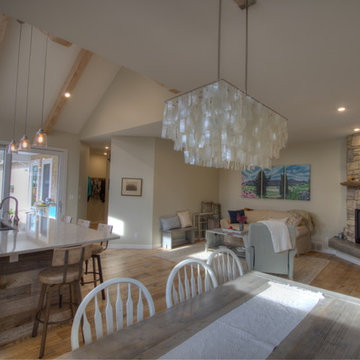
I love the feel of this space. It's relatively large and airy but feels so warm and cozy.
Photo credit: Dave Sutton
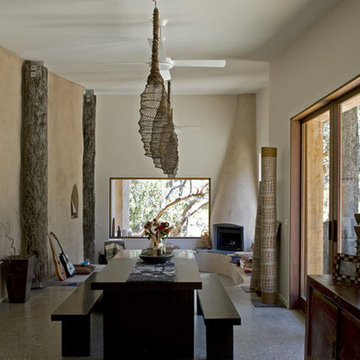
Designed by Zen Architects this eco-friendly home is at one with nature. Entirely energy self sufficient featuring rendered straw-bale walls, polished concrete and recycled timber throughout. This unique property was both challenging and rewarding to build.
Positioning of the house was a major consideration for the client as they were determined to have as little impact on the environment as possible. The site was chosen for several reasons, this area was opened up by a large tree that had fallen which meant there was minimum clearing to do. The building has a very small footprint and sits in its environment rather than on or over it, the north pavilion is set to take advantage of the solar aspect, the breezway that divides the pavilions is aligned to take the view along the gully.
The radial sawn silvertop ash was used extensively throughout the house as this is considered to be more sustainable. We used recycled material where we could, the structural columns were recycled posts from the demolished Yarra Street pier. Bolts and pins from these posts were used to make door furniture. There were many of unique features to this house which made it both challenging and rewarding to build.
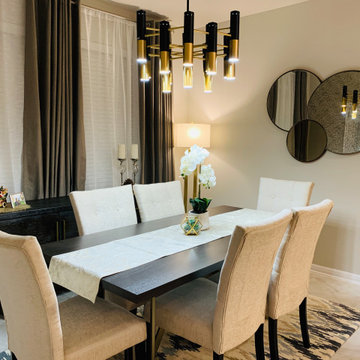
Large spacious gorgeous Dining room and kitchen. Open layout is always great for entertaining!
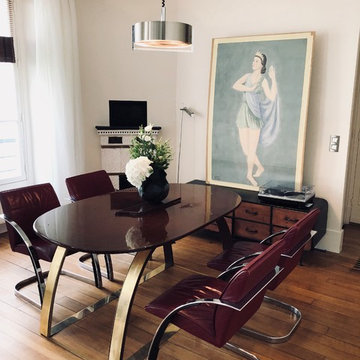
Dans le salon-salle à manger le parquet, la cheminée d'origine et les moulures ont été conservés._ Vittoria Rizzoli / Photo: Cecilia Garroni Parisi et Sandy Blond Fleury
307 Billeder af spisestue med beige vægge og hjørnepejs
8
