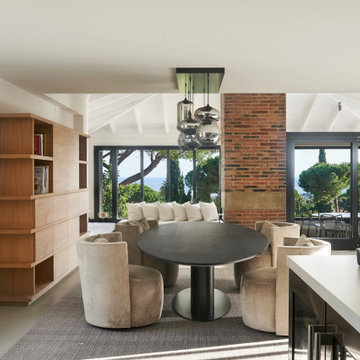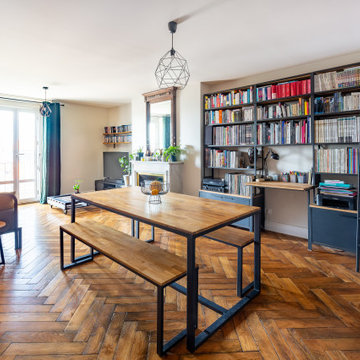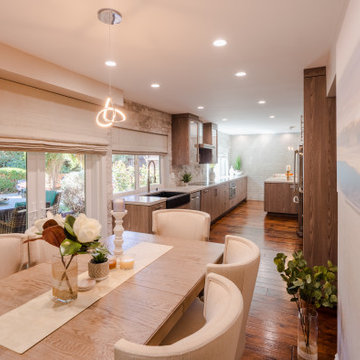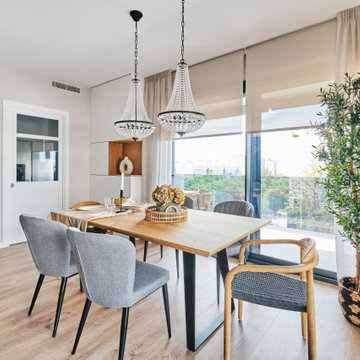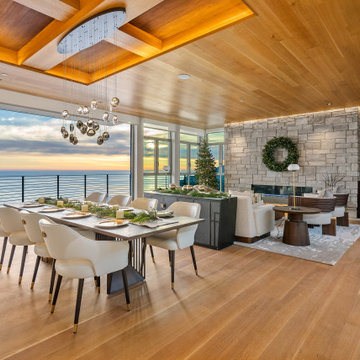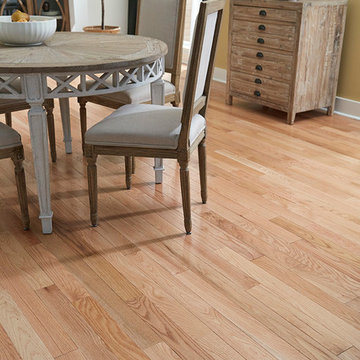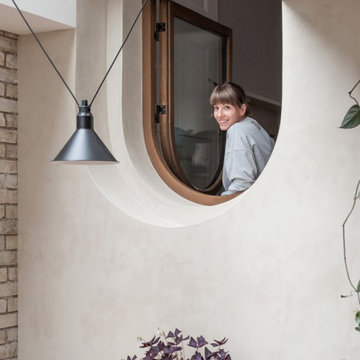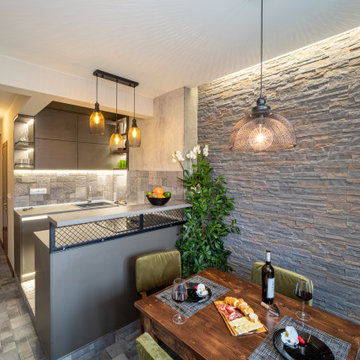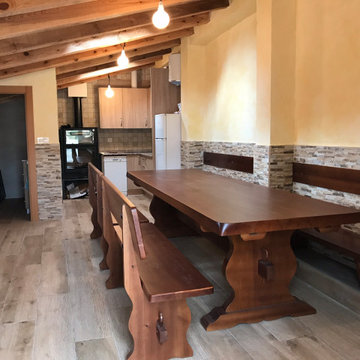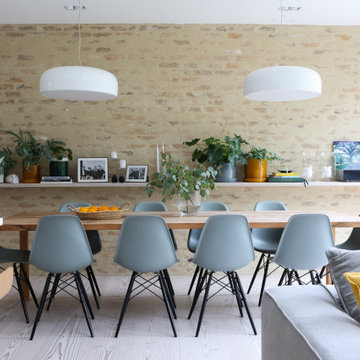99 Billeder af spisestue med beige vægge og murstensvæg
Sorteret efter:
Budget
Sorter efter:Populær i dag
41 - 60 af 99 billeder
Item 1 ud af 3
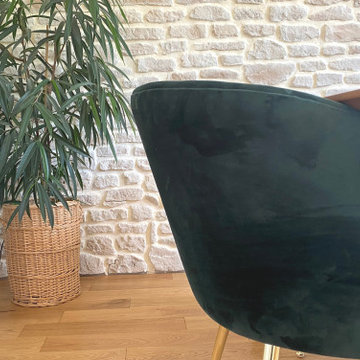
Vanessa et Yann ont vécu 2 ans et demi de travaux pour rénover intégralement cette maison. Une fois l'agrandissement et la surélévation pour créer un étage supplémentaire achevés, WherDeco s'est occupé de la décoration et des finitions. Vanessa avait envie de nature, d'un ensemble harmonieux et sain qui fait la part belle à la nature et au vert. WherDeco lui a donné des conseils couleurs pour savoir choisir les bonnes nuances de peinture, lui a fait quelques plans 3D pour lui permettre de se projeter et a établi la shopping list qui a permis de donner une seconde vie à cette maison.
https://wherdeco.com/blogs/realisations/mere-nature
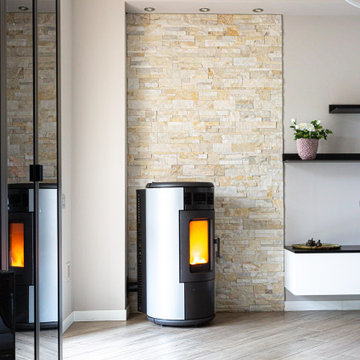
Rivestimento della nicchia sotto tv e intarsio a pavimento con gres in marmo che richiama quello della cucina e dell'ingresso e che è servito a risolvere l'incrocio tra due inclinazioni diverse del parquet e della parete tv. Questo stratagemma ha permesso anche di caratterizzare il layout della casa,
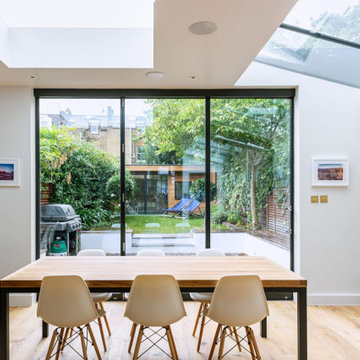
Rénovation et extension d'une cuisine dans une maison de ville. Apporter de la luminosité et de l'espace, ouvert vers l'extérieur.
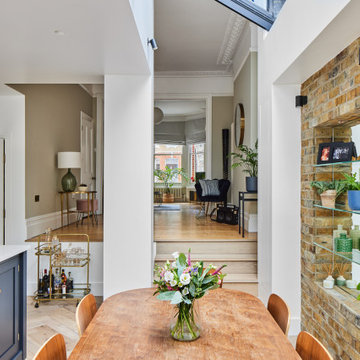
A seamlessly blended kitchen and dining area, seamlessly transitioning from a traditional to a contemporary living aesthetic. This expansive space features various levels and diverse ceiling types, harmoniously united. The integration of the patio and garden, facilitated by a slender framed patio door, enhances the overall spatial experience. Thoughtfully designed lighting illuminates the room, adding brilliance without overwhelming the atmosphere. In essence, it's a captivating fusion of early 20th-century charm with the modernity of the 21st century.
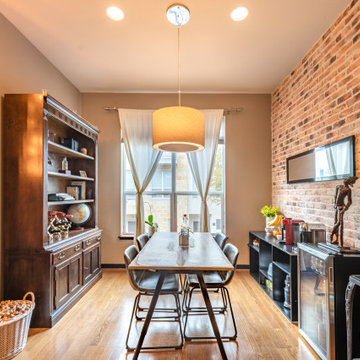
We painted the cabinets, installed the brick veneer, installed the Edison light, painted all the trim and doors throughout the house, and also installed new faucets in all the bathrooms.
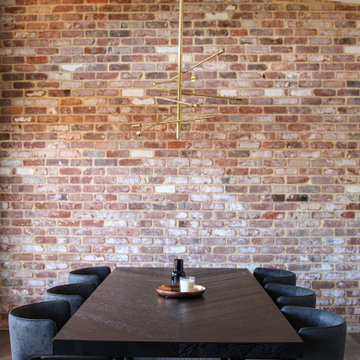
Stunning Dining Room featuring a Reclaimed Brick Feature Wall, Genero Indian Oak Vinyl Flooring, and Coco Republic Dining Table. Pendant Chandelier is from Beacon Lighting. (Bulbs were not installed at time of photo).
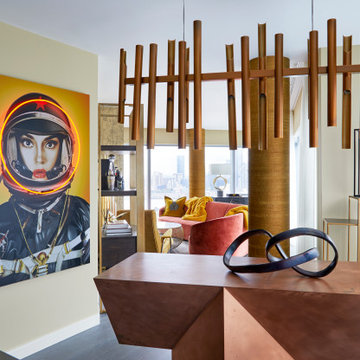
Travel back to 70s galactic with this fun space girl artwork, complete with light up red neon helmet to highlight her alluring gaze. Wearing a black NASA space suit with yellow background this image has been printed into aluminum for extra sheen, and mounted onto board for a three dimensional effect against the wall. This big poster board style artwork adds playful humour and slick, urban cool to a room.
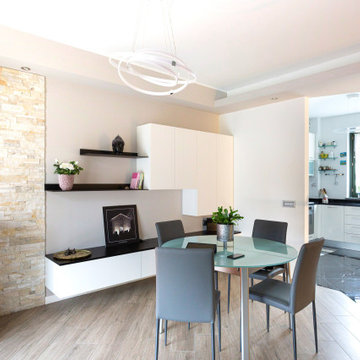
Zona pranzo con mobile disegnato e realizzato su misura da artigiani. Tavolo già in possesso dei proprietari.
Elementi caratterizzati da linee pulite e essenziali scaldate dal rivestimento in pietra e dal parquet.
99 Billeder af spisestue med beige vægge og murstensvæg
3
