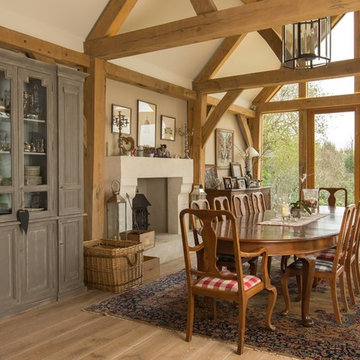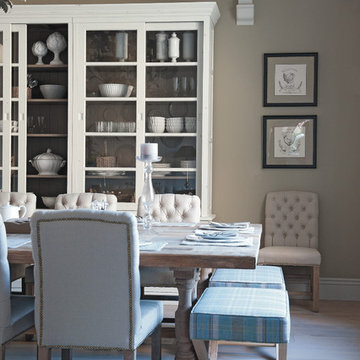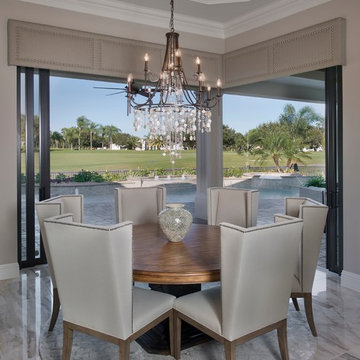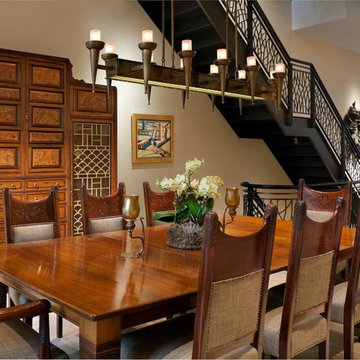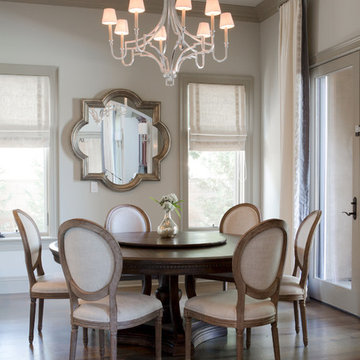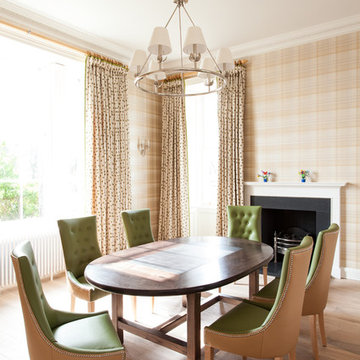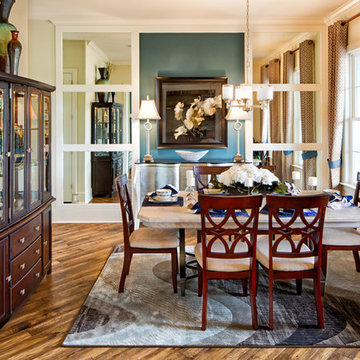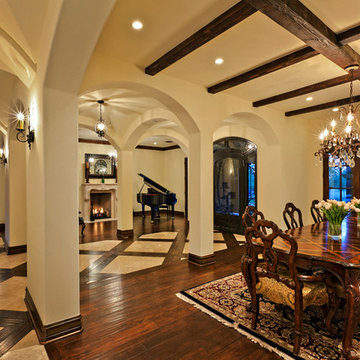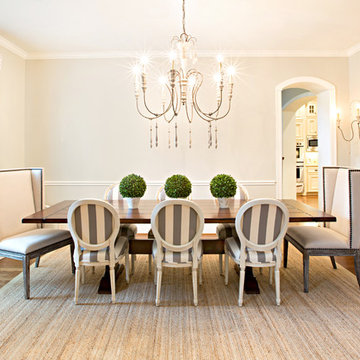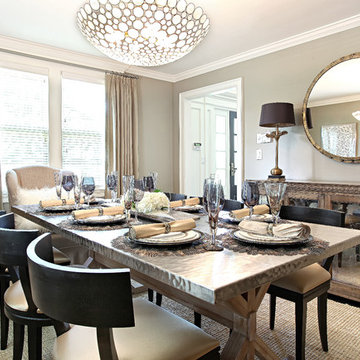54.940 Billeder af spisestue med beige vægge og orange vægge
Sorteret efter:
Budget
Sorter efter:Populær i dag
241 - 260 af 54.940 billeder
Item 1 ud af 3
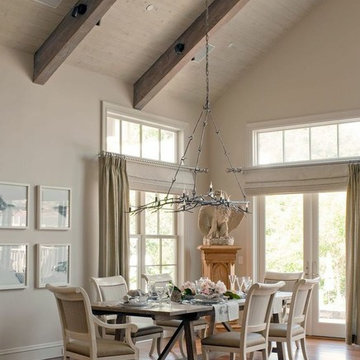
Nantucket Farmhouse (New Construction)
Saratoga CA. Paul Ferrante Custom Chandelier
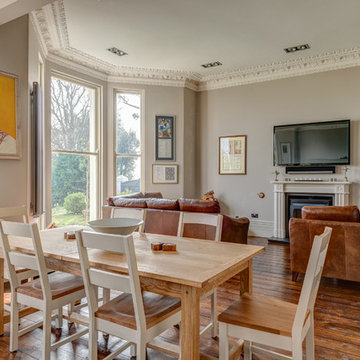
A fabulous dining and chill/our space in a beautifully restored Victorian Villa by the Sea in South Devon. Colin Cadle Photography, Photo Styling Jan Cadle
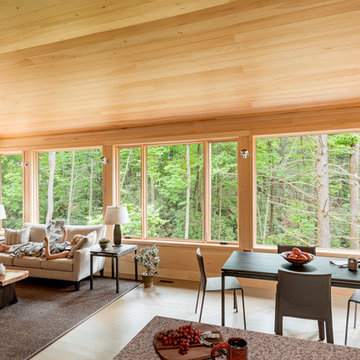
This mountain modern cabin outside of Asheville serves as a simple retreat for our clients. They are passionate about fly-fishing, so when they found property with a designated trout stream, it was a natural fit. We developed a design that allows them to experience both views and sounds of the creek and a relaxed style for the cabin - a counterpoint to their full-time residence.

A small kitchen designed around the oak beams, resulting in a space conscious design. All units were painted & with a stone work surface. The Acorn door handles were designed specially for this clients kitchen. In the corner a curved bench was attached onto the wall creating additional seating around a circular table. The large wall pantry with bi-fold doors creates a fantastic workstation & storage area for food & appliances. The small island adds an extra work surface and has storage space.
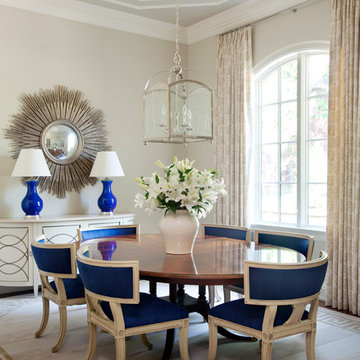
Photography - Nancy Nolan
Walls are Sherwin Williams Wool Skein, sideboard is Hickory Chair, lamps are Christopher Spitzmiller.
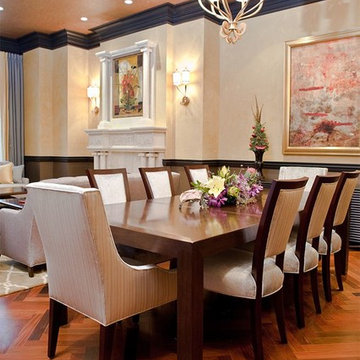
A herringbone floor and two complementary styles of chairs add interest and grace to a traditional dining room with a modern twist.
--Photo by Jeff Mateer
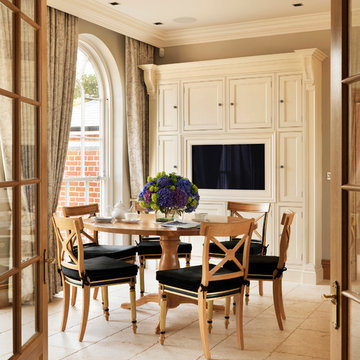
Integrated technology was designed to artfully combine the classic with the contemporary
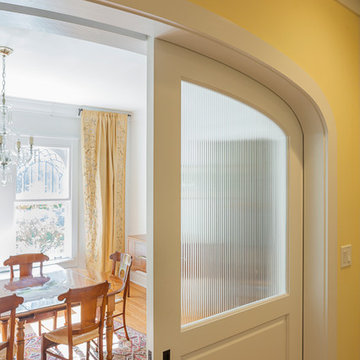
This is the door separating the renovated kitchen from the dining room.
The kitchen used arches as a design theme to relate to the existing exterior facade. The pocket door is a square door, but is set within an arched opening. The ribbed/fluted glass is arched as well. The opening arch was carefully aligned with the glass arch.
Cable Photo/Wayne Cable http://selfmadephoto.com

The table is from a New York Show Room made from Acacia wood. The base is white and brown. It is approximately 15-1/2 ft. in length. The interior designer is Malgosia Migdal Design.
54.940 Billeder af spisestue med beige vægge og orange vægge
13
