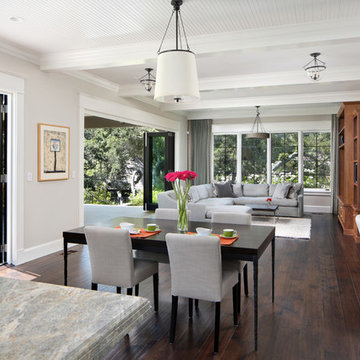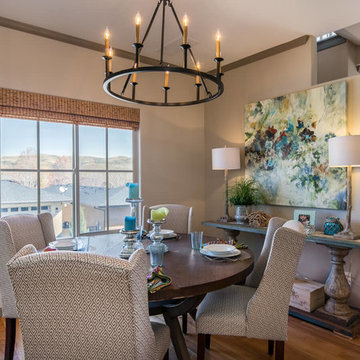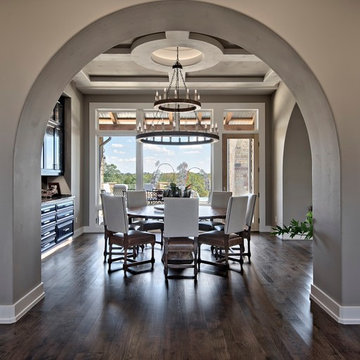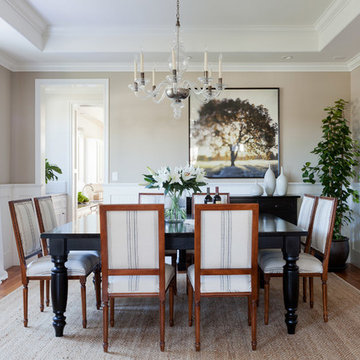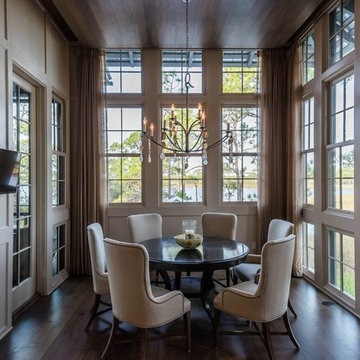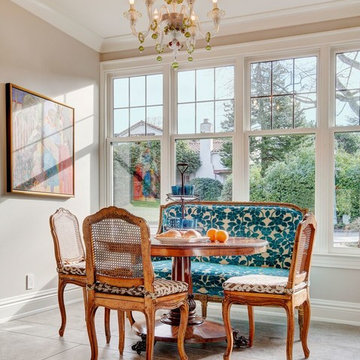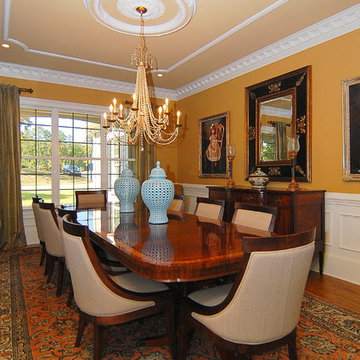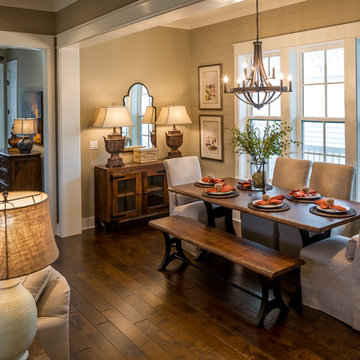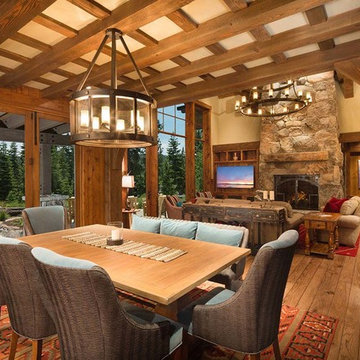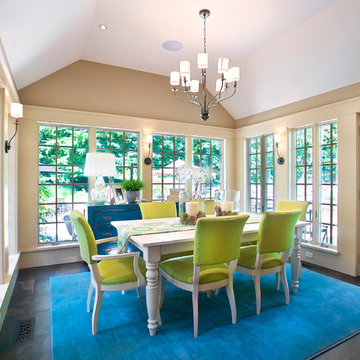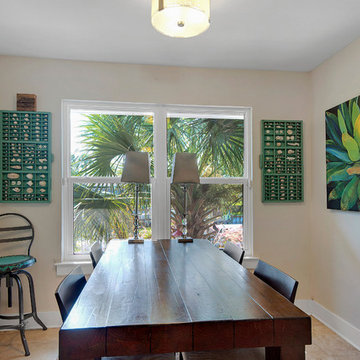54.927 Billeder af spisestue med beige vægge og orange vægge
Sorteret efter:
Budget
Sorter efter:Populær i dag
81 - 100 af 54.927 billeder
Item 1 ud af 3
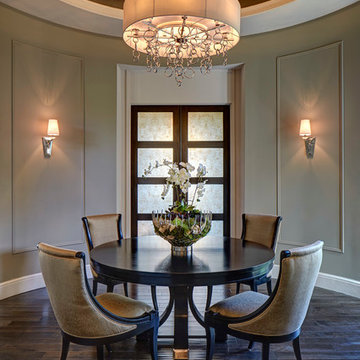
Quintessential Home For Luxe Living
Spire partnered up with Moceri and built the Villa Cortile, one of the homes in the Pinnacle subdivision in Oakland Township, MI. The home features a grand circular dining room that leads to a cozy library/wine room at one end and a bar and two pantries at the other. It includes two French balconies that overlook the pool. A master suite wing with a separate sitting room warmed by a two-way fireplace, which is centered on the floating tub in the spa bath. It also includes a lower level that opens directly to the swimming pool and hot tub.
This home was featured in the Ultimate Homearama in 2014. An event that provide visitors with the ultimate in luxury home living, design trends and ideas that are attainable in their own home.
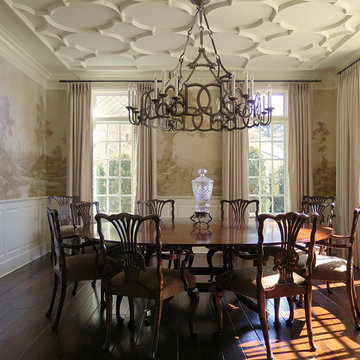
Sepia toned monochromatic murals for a Tudor style home. The airy painterly style gives a serene sense of expansive space.

Mocha grass cloth lines the walls, oversized bronze pendant with brass center hangs over custom 7.5 foot square x base dining table, custom faux leather dining chairs.
Meghan Beierle
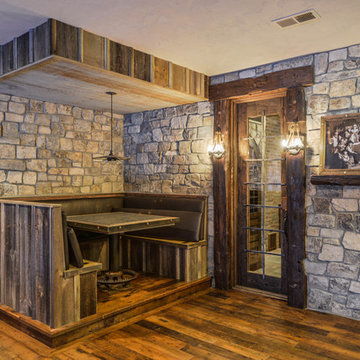
Flooring is Reclaimed Wood From an 1890's grain mill, Beam are Posts from a 1900's Barn.
Amazing Colorado Lodge Style Custom Built Home in Eagles Landing Neighborhood of Saint Augusta, Mn - Build by Werschay Homes.
-James Gray Photography
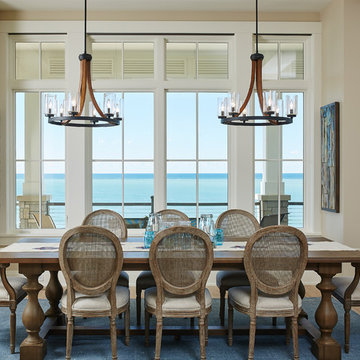
Centered around a brilliant water landscape, the open layout of the main level utilizes impressive architectural ceiling treatments and columns to define spaces, while rich trim details and custom cabinetry show off thoughtful and intricate design gestures.
Photography credit: Ashley Avila
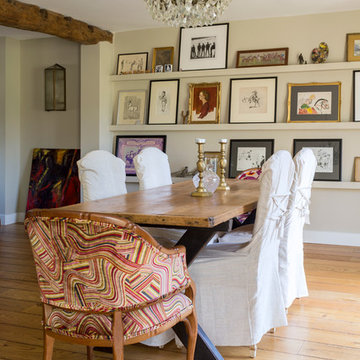
DINING AREA. This Malvern cottage was built 10 years before we began work and lacked any character. It was our job to give the home some personality and on this occasion we felt the best solution would be achieved by taking the property back to a shell and re-designing the space. We introducing beams, altered window sizes, added new doors and moved walls. We also gave the house kerb appeal by altering the front and designing a new porch. Finally, the back garden was landscaped to provide a complete finish.
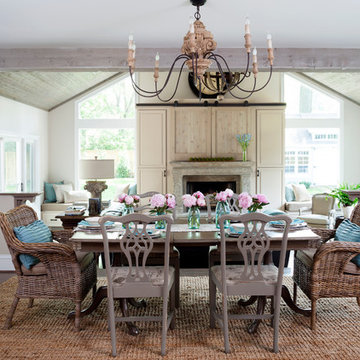
Stacy Zarin Goldberg, Photographer
Charlotte Savafi, Producer and Stylist
Jennifer Costanzo, Interior Design
54.927 Billeder af spisestue med beige vægge og orange vægge
5
