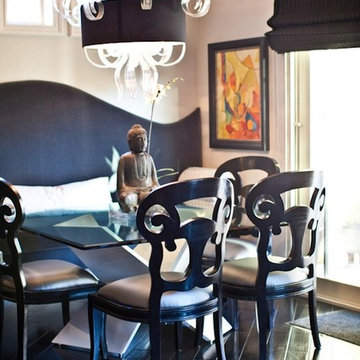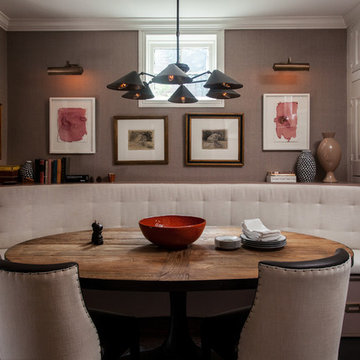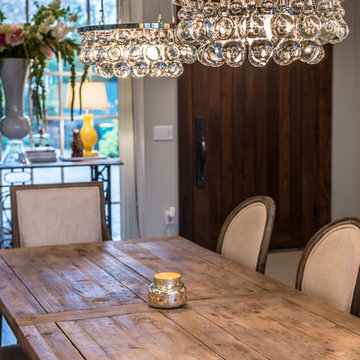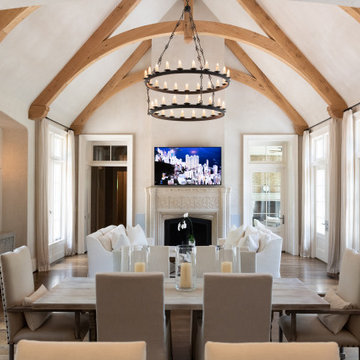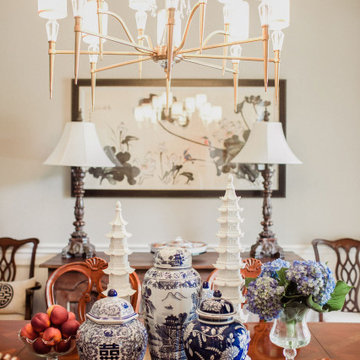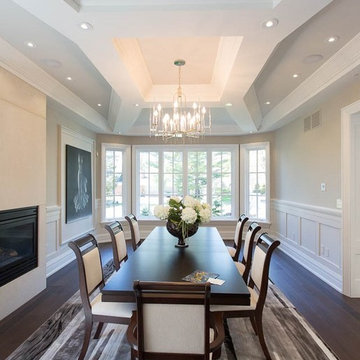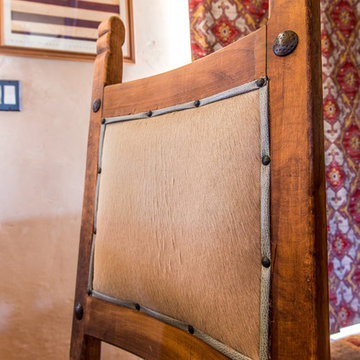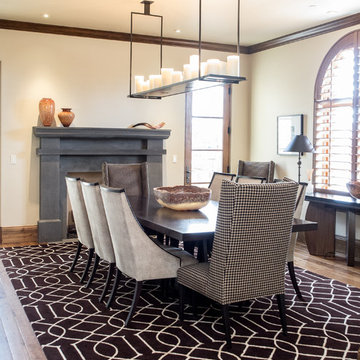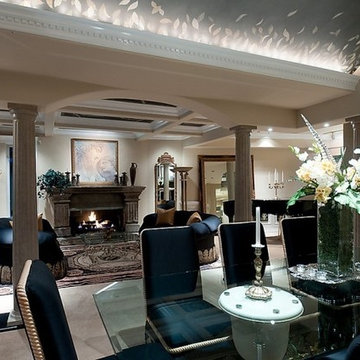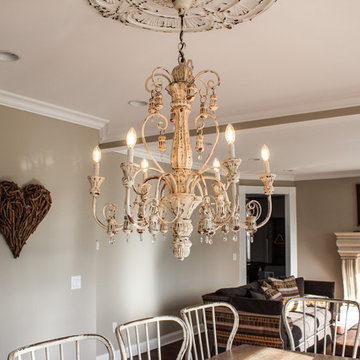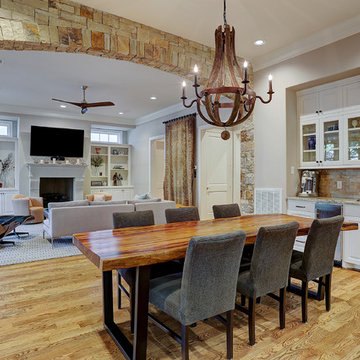147 Billeder af spisestue med beige vægge og pejseindramning i beton
Sorteret efter:
Budget
Sorter efter:Populær i dag
21 - 40 af 147 billeder
Item 1 ud af 3
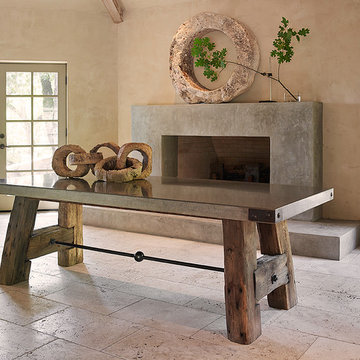
Cast natural grey concrete which has been heat cured, densified and polished for stain resistance, the top has custom inset steel rivet corners. The Trestle Base is fabricated from clean redwood railroad ties salvaged from a 1870's California Gold Country spur. Each table is made to order and custom sizes are available.
Photo by Adrian Gregorutti

Follow the beautifully paved brick driveway and walk right into your dream home! Custom-built on 2006, it features 4 bedrooms, 5 bathrooms, a study area, a den, a private underground pool/spa overlooking the lake and beautifully landscaped golf course, and the endless upgrades! The cul-de-sac lot provides extensive privacy while being perfectly situated to get the southwestern Floridian exposure. A few special features include the upstairs loft area overlooking the pool and golf course, gorgeous chef's kitchen with upgraded appliances, and the entrance which shows an expansive formal room with incredible views. The atrium to the left of the house provides a wonderful escape for horticulture enthusiasts, and the 4 car garage is perfect for those expensive collections! The upstairs loft is the perfect area to sit back, relax and overlook the beautiful scenery located right outside the walls. The curb appeal is tremendous. This is a dream, and you get it all while being located in the boutique community of Renaissance, known for it's Arthur Hills Championship golf course!
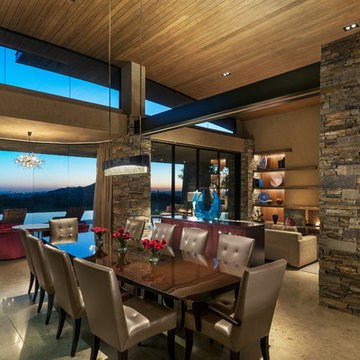
Large open dining room with high ceiling and stone columns. The cocktail area at the end, and mahogany table with Dakota Jackson chairs.
Photo: Mark Boisclair
Contractor: Manship Builder
Architect: Bing Hu
Interior Design: Susan Hersker and Elaine Ryckman.
Project designed by Susie Hersker’s Scottsdale interior design firm Design Directives. Design Directives is active in Phoenix, Paradise Valley, Cave Creek, Carefree, Sedona, and beyond.
For more about Design Directives, click here: https://susanherskerasid.com/
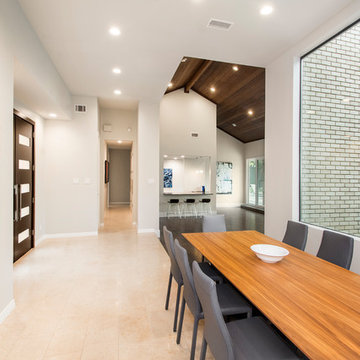
We gave this 1978 home a magnificent modern makeover that the homeowners love! Our designers were able to maintain the great architecture of this home but remove necessary walls, soffits and doors needed to open up the space.
In the living room, we opened up the bar by removing soffits and openings, to now seat 6. The original low brick hearth was replaced with a cool floating concrete hearth from floor to ceiling. The wall that once closed off the kitchen was demoed to 42" counter top height, so that it now opens up to the dining room and entry way. The coat closet opening that once opened up into the entry way was moved around the corner to open up in a less conspicuous place.
The secondary master suite used to have a small stand up shower and a tiny linen closet but now has a large double shower and a walk in closet, all while maintaining the space and sq. ft.in the bedroom. The powder bath off the entry was refinished, soffits removed and finished with a modern accent tile giving it an artistic modern touch
Design/Remodel by Hatfield Builders & Remodelers | Photography by Versatile Imaging
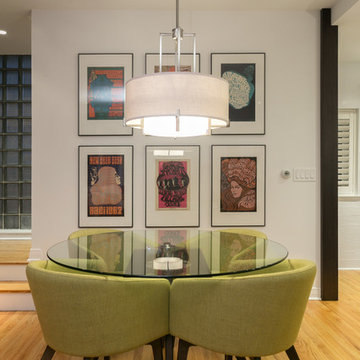
Since the living and dining room are a shared space, we wanted to create a sense of separateness as well as openness. To do this, we moved the existing fireplace from the center of the room to the side -- this created two clearly marked zones. Floor to ceiling flat panel cabinets ensure the living and dining rooms stay tidy and organized with the plus side of adding a striking feature wall.
The overall look is mid-century modern, with dashes of neon green, retro artwork, soft grays, and striking wood accents. The living and dining areas are brought tied together nicely with the bright and cheerful accent chairs.
Designed by Chi Renovation & Design who serve Chicago and its surrounding suburbs, with an emphasis on the North Side and North Shore. You'll find their work from the Loop through Lincoln Park, Skokie, Wilmette, and all the way up to Lake Forest.
For more about Chi Renovation & Design, click here: https://www.chirenovation.com/
To learn more about this project, click here: https://www.chirenovation.com/portfolio/luxury-mid-century-modern-remodel/
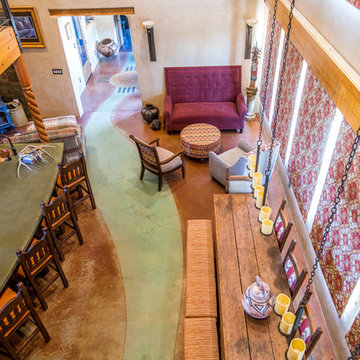
The open concept living, dining and kitchen areas preserve views of the home with motorized roman shades to maintain the internal temperature in this passive solar home.
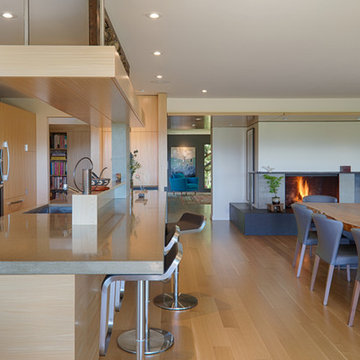
Fu-Tung Cheng, CHENG Design
• Interior view of remodeled kitchen and dining area , Lafayette Residence
An integrated living/dining and kitchen experience now exists, where the fireplace can be enjoyed from all areas. Expansion of kitchen windows proved to be the most effective in allowing natural light to wash across the now open kitchen and living areas.
Photography: Tim Maloney
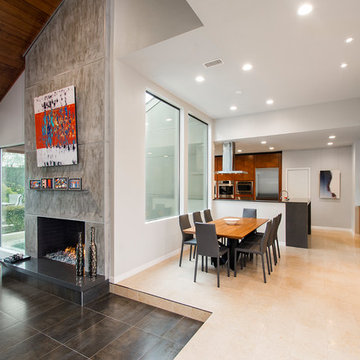
We gave this 1978 home a magnificent modern makeover that the homeowners love! Our designers were able to maintain the great architecture of this home but remove necessary walls, soffits and doors needed to open up the space.
In the living room, we opened up the bar by removing soffits and openings, to now seat 6. The original low brick hearth was replaced with a cool floating concrete hearth from floor to ceiling. The wall that once closed off the kitchen was demoed to 42" counter top height, so that it now opens up to the dining room and entry way. The coat closet opening that once opened up into the entry way was moved around the corner to open up in a less conspicuous place.
The secondary master suite used to have a small stand up shower and a tiny linen closet but now has a large double shower and a walk in closet, all while maintaining the space and sq. ft.in the bedroom. The powder bath off the entry was refinished, soffits removed and finished with a modern accent tile giving it an artistic modern touch
Design/Remodel by Hatfield Builders & Remodelers | Photography by Versatile Imaging
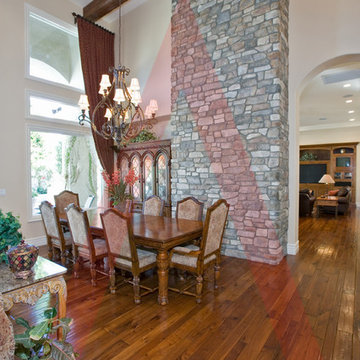
Designed by Pinnacle Architectural Studio
Visit our offices at the intersection of the 215 and Flamingo Road at
9484 W. Flamingo Rd. Ste. 370 Las Vegas, NV 89147.
Open M-F from 9am to 6pm.
(702) 940-6920 | http://lvpas.com | lvpasinc@gmail.com
147 Billeder af spisestue med beige vægge og pejseindramning i beton
2
