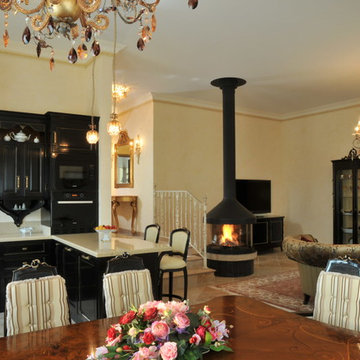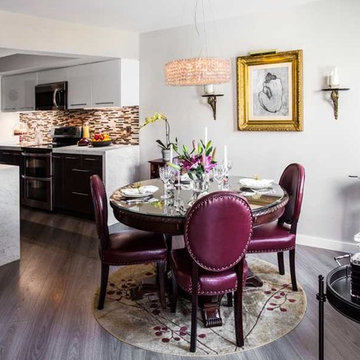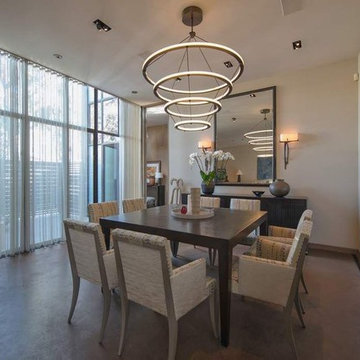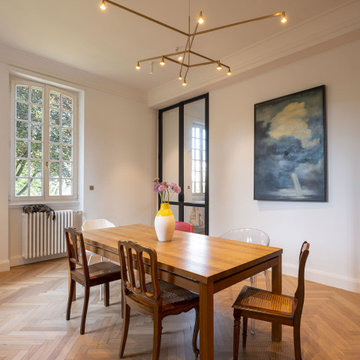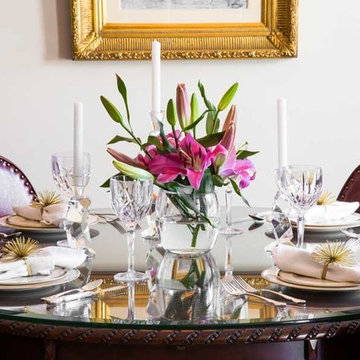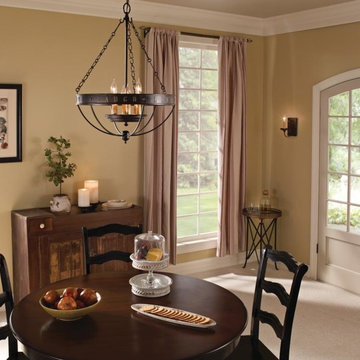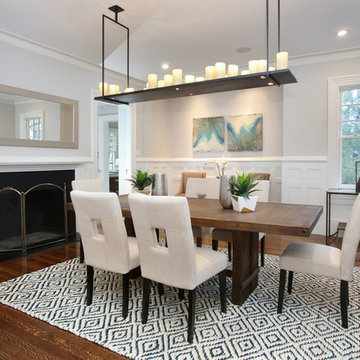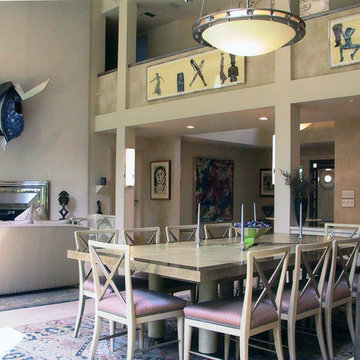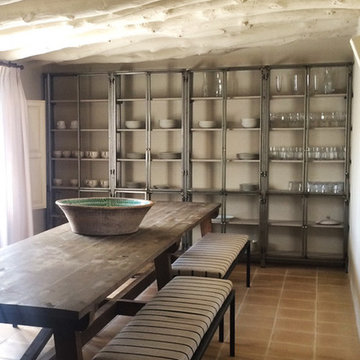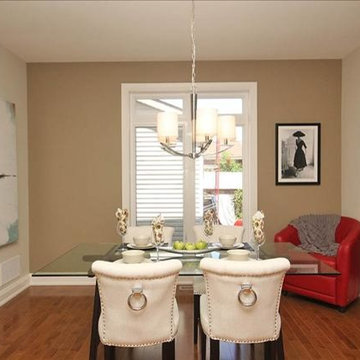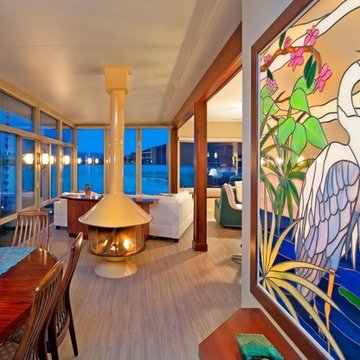294 Billeder af spisestue med beige vægge og pejseindramning i metal
Sorteret efter:
Budget
Sorter efter:Populær i dag
121 - 140 af 294 billeder
Item 1 ud af 3
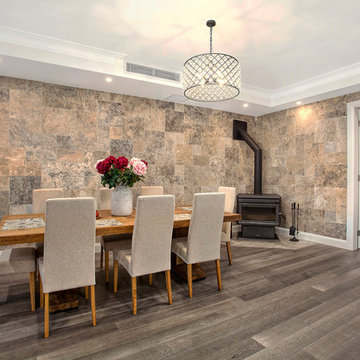
The dining room involves a unique blend of natural materials. The walls are decorated with natural stone tile, and the floor is engineered timber. The ceilings all include a bulkhead. The traditional fireplace adds a traditional touch to the modern styled home.
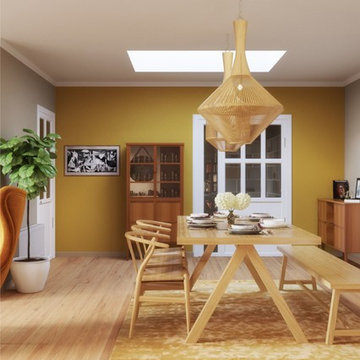
This is our proposal of living-room and dining-room design for a lovely family who wanted a space to relax, enjoy with family and meet with friends.
A colorful and lively space which include some design objects, like the Vertigo pendant lamp and the wishbone chairs.
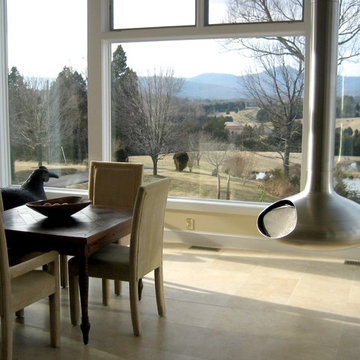
Ruth Ellen Outlaw
This addition of studio and breakfast room overlooks a pond and the Blue Ridge Mountains beyond. The owner integrated antique doors and other pieces from her travels abroad into the design.
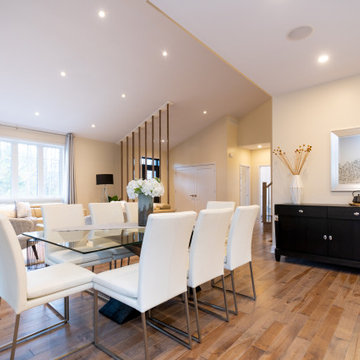
This gorgeous property just hit the market. I love the vaulted ceilings and original entranceway.
Rather than sell this home without furniture, we brought all the accessories and furniture in to help purchasers feel at home as they imagine their own furniture in the spaces. Generally, homes with open concepts are more difficult for buyers to separate the living areas if they do not see actual furniture in the space.
If you are thinking about selling your home, or you have just moved into a house and need help, give us a call if you live in the Montreal area. 514-222-5553
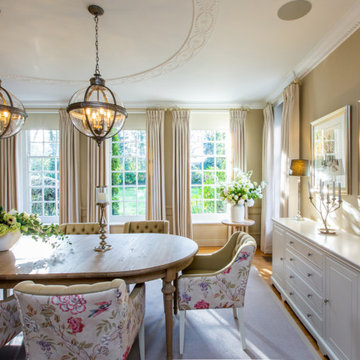
A classically inspired dining room with feature pendant lighting and bespoke dining chairs. Original wood panelling has been painted to create a warm feeling space.
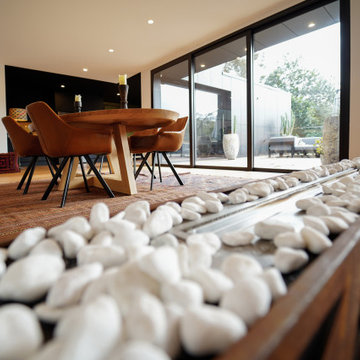
The dining room captures the full district views with the three panel sliding glass doors. The gas double sided (to the formal lounge) fireplace adds some warmth to space. See more of this amazing house here - https://sbrgroup.com.au/portfolio-item/northwood/
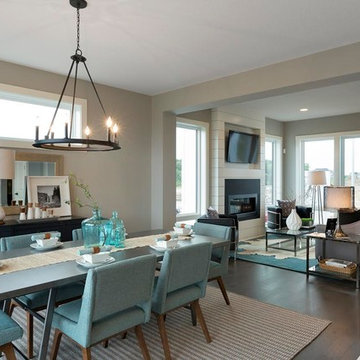
LIGHTING DESIGN: Creative Lighting- 651.647.0111
www.creative-lighting.com
DINING ROOM CHANDELIER:
http://creative-lighting.com/Capital_Lighting/4916BI-000/Six_Light_Chandelier-Pearson
PHOTO CRED: Robert Thomas Homes/Traditions Companies
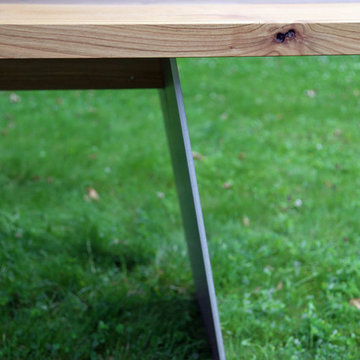
Esstisch MARTHA sieht hervorragend elegant aus mit einer sogenannten "Schweizer Kante", wie auf dem Foto mit der Tischplatte aus Eiche.
Das massive und eindrucksvolle Untergestell unseres Esstisches MARTHA kann je nach Wunsch aus Stahl, Edelstahl oder Holz angefertigt und farbig lackiert werden. Im 7-Grad-Winkel wird die Tischplatte so stilvoll gestützt und setzt somit einen faszinierenden Akzent in Ihrer Inneneinrichtung.
Esstisch MARTHA entsteht in unserer Massivholzwerkstatt als Einzelstück genau nach Ihrem Wunsch und wird deutschlandweit geliefert.
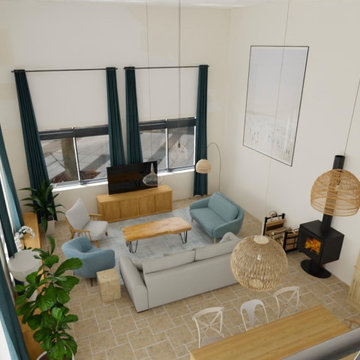
Les clients sont en pleine rénovation d'une grange, et ils avaient besoin de visualiser leur futur intérieur. Avec leur indication, nous avons réaliser un plan 3D de la future grange aménagée et avons fait des photos réalistes afin qu'ils se rendent compte de leur futur intérieur.
294 Billeder af spisestue med beige vægge og pejseindramning i metal
7
