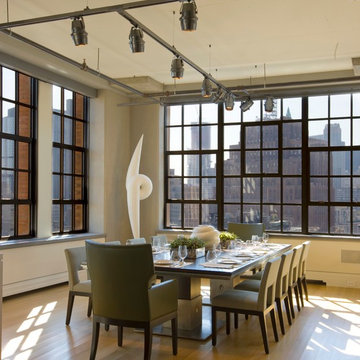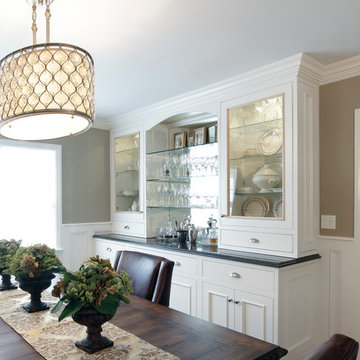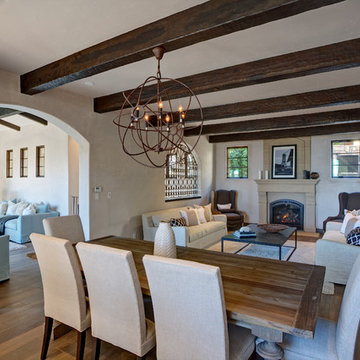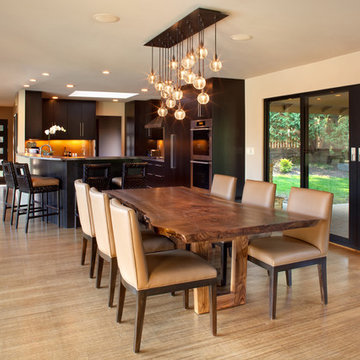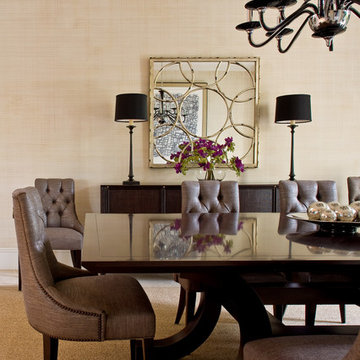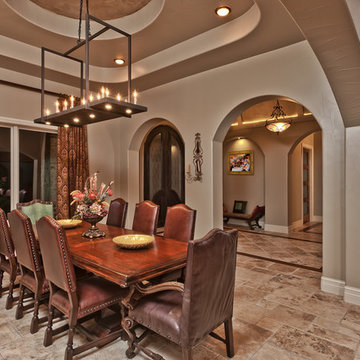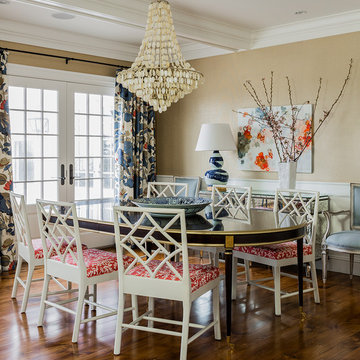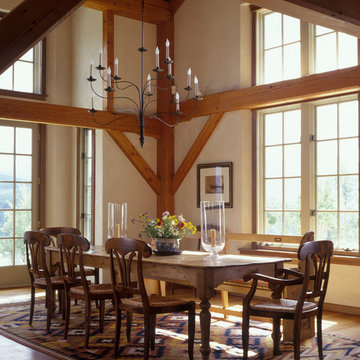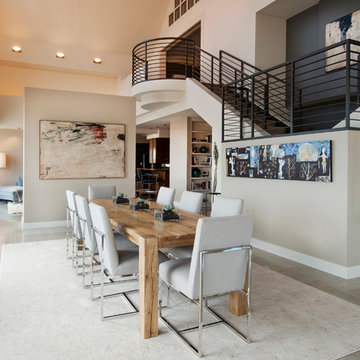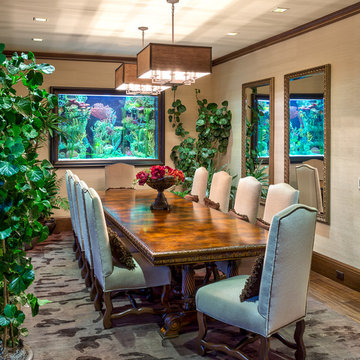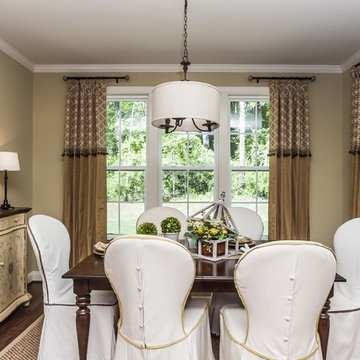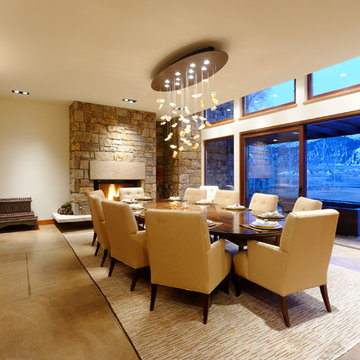56.435 Billeder af spisestue med beige vægge og røde vægge
Sorteret efter:
Budget
Sorter efter:Populær i dag
221 - 240 af 56.435 billeder
Item 1 ud af 3
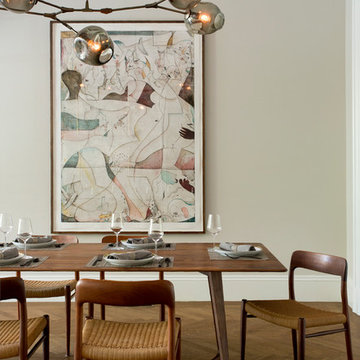
Lindsey Adelman bubble chandelier, Volker Hueller hand colored etching, Moeller mid century teak chairs, Walnut dining table.
Photography by Eric Roth
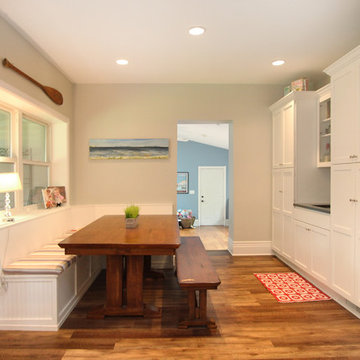
This 80 year old farm house was in need of an update. The kitchen and dining areas were cramped, dark and isolated from one another. The homeowner requested an open floor plan with more storage and space where her children could play while she was busy in the kitchen.
Thompson Remodeling flipped the existing positions of the dining room and kitchen and removed walls to open up the space. The new kitchen has bright white cabinets, quartz countertops and an island with a butcher block counter. A custom banquette provides seating and a spot for the kids to play and do homework while its bench doubles as hidden storage. The wet bar in the dining space has loads of pantry space.
The existing floors were very uneven, so we used a vinyl plank flooring that would allow more give for installation. It looks just like weathered pine and will offer very easy care for the busy family.

A small kitchen designed around the oak beams, resulting in a space conscious design. All units were painted & with a stone work surface. The Acorn door handles were designed specially for this clients kitchen. In the corner a curved bench was attached onto the wall creating additional seating around a circular table. The large wall pantry with bi-fold doors creates a fantastic workstation & storage area for food & appliances. The small island adds an extra work surface and has storage space.
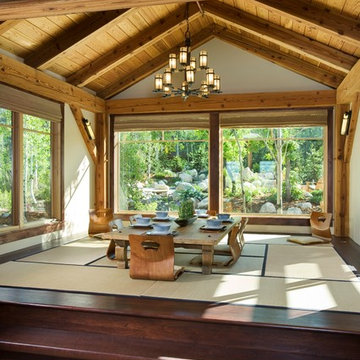
Japanese Tatami Dining Room featuring Tatami Mats and Garden View. Design and Build by Trilogy Partners. Photos Roger Wade Photography. Featured Architectural Digest May 2010
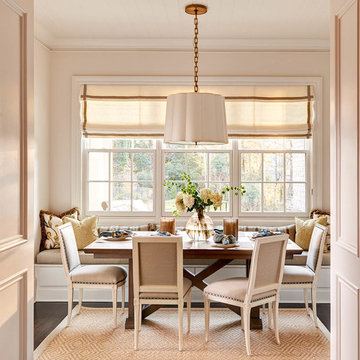
dustin peck photography inc
Interior and Kitchen Design by Carolina Design
Associates, info@carolinadesignassociates.com
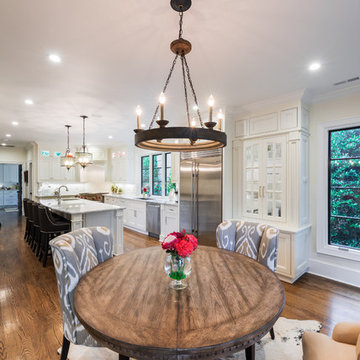
For more info, call us at 844.770.ROBY or visit us online at www.AndrewRoby.com.
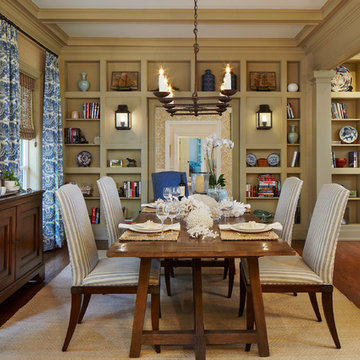
The eating area and it's proximity to the adjacent family room serves dual purpose as both the formal and informal dining room. The bookcase transitions both rooms into one space. The hand-blocked linen print of the draperies and blue stripe fabric on the chairs keep the room low-country elegant and handsome.
56.435 Billeder af spisestue med beige vægge og røde vægge
12
