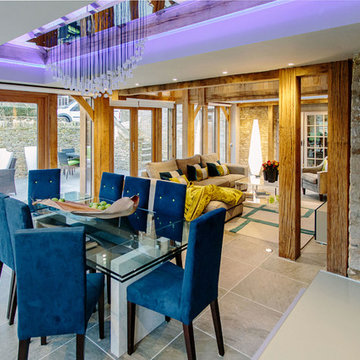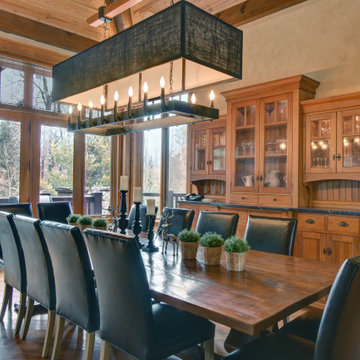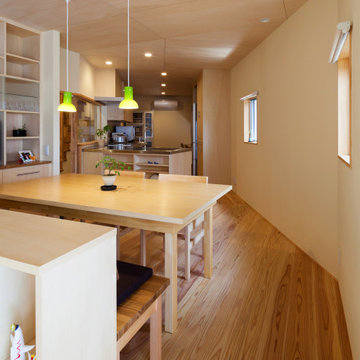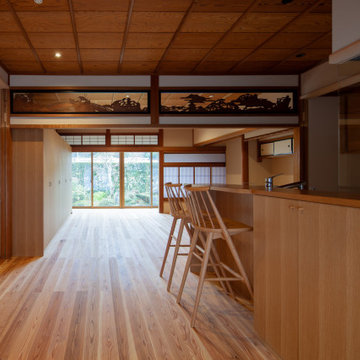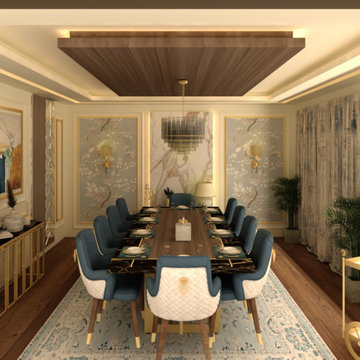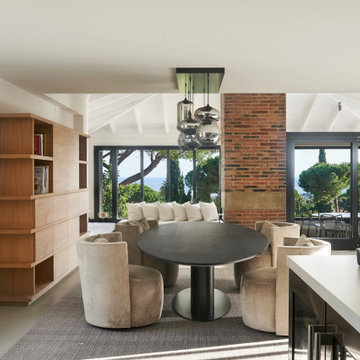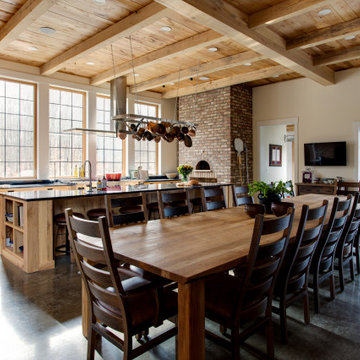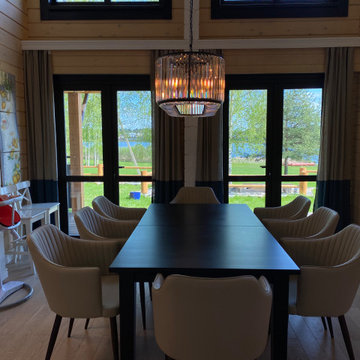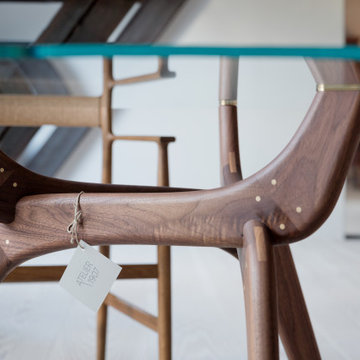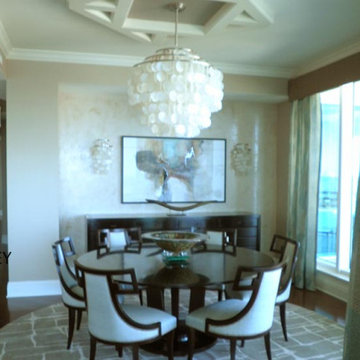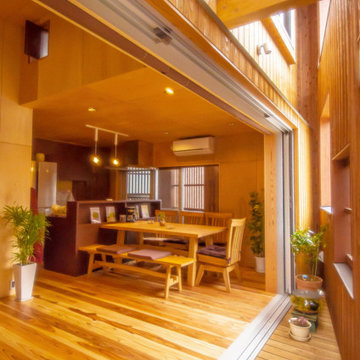195 Billeder af spisestue med beige vægge og træloft
Sorteret efter:
Budget
Sorter efter:Populær i dag
141 - 160 af 195 billeder
Item 1 ud af 3
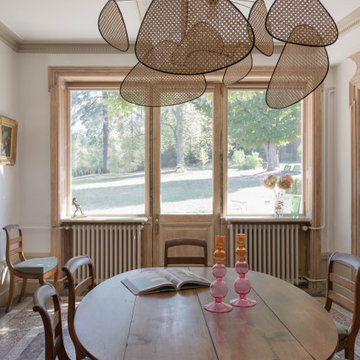
La suspension "végétale" fait écho au paysage du jardin en arrière-plan. Moderne, la teinte cannage naturelle apporte douceur et harmonie avec le mobilier ancien conservé.
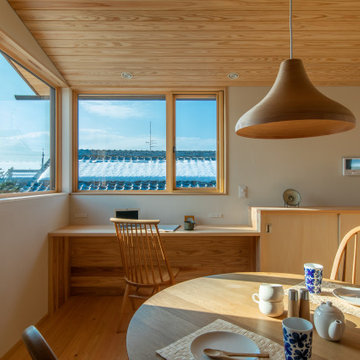
ダイニングの一角、東南の角に窓を設けています。
隣家を囲まれた土地でも、2階リビングにしコーナー窓を設けたことで、眺望も日射も申し分なく良好になりました。
ダイニングのペンダントライトは、ブナコというブナの木で作られており、照明にも自然素材を採用しました。
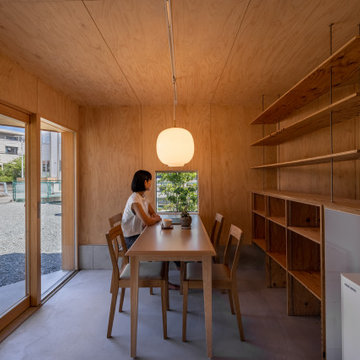
北から南に細く長い、決して恵まれた環境とは言えない敷地。
その敷地の形状をなぞるように伸び、分断し、それぞれを低い屋根で繋げながら建つ。
この場所で自然の恩恵を効果的に享受するための私たちなりの解決策。
雨や雪は受け止めることなく、両サイドを走る水路に受け流し委ねる姿勢。
敷地入口から順にパブリック-セミプライベート-プライベートと奥に向かって閉じていく。
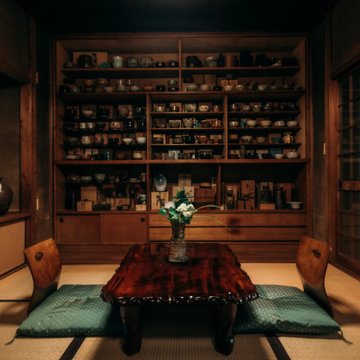
Every movement of the tea master is precise and defined. There are no random steps, gestures, or even breaths. This is not a ceremony, but rather a spiritual experience, like a prayer liturgy. This practice is at once an active meditation, a sensual experience, and the highest form of communication. "The art of tea is the art of life," says the host, and you make a subtle bow of respect.
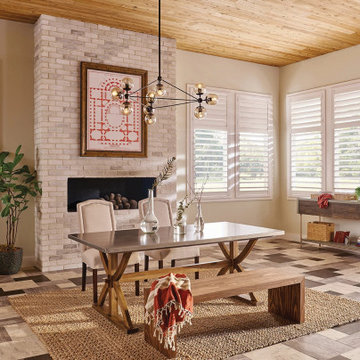
Practically perfect in every way, the Eclipse Polyresin Shutters are crazy durable, and classically beautiful.
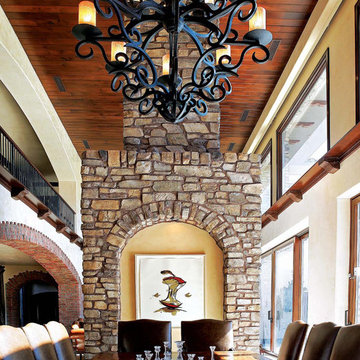
Visit our offices at the intersection of the 215 and Flamingo Road at
9484 W. Flamingo Rd. Ste. 370 Las Vegas, NV 89147.
Open M-F from 9am to 6pm.
(702) 940-6920 | http://lvpas.com | lvpasinc@gmail.com
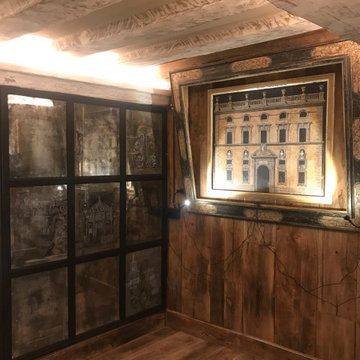
Ristrutturazione appartamento in palazzo storico.
Abbiamo eseguito fornitura posa e realizzazione di arredo rivestimento a boiserie, pavimento e arredo con tavole antiche di recupero in patina di antico rovere 200 anni.
TAGLIATO SUL POSTO A MISURA POICHE' LE NUMEROSE PENDENZE E DISLIVELLI PRESENTI IN ORIGINALE CI HANNO OBBLIGATO AD ESEGUIRE AL MILLIMETRO OGNI TAGLIO E LAVORAZIONE NELLA QUASI TOTALITA' ESEGUITE RIGOROSAMENTE E MINUZIOSAMENTE MANO (spazzolato schiodato e restauro eseguito precedentemente in falegnameria.) .Anche le finiture sono state applicate a 3 mani con ausilio di cere ed oli pigmenti naturali e bio .
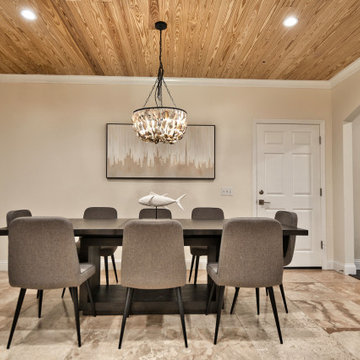
Neutrals are a great way to stabilize a space with different textures, patterns, and shades of colors. This home was steps away from the beach, so to incorporate that here, ocean-like art pieces were brought in to make that subtle connection.
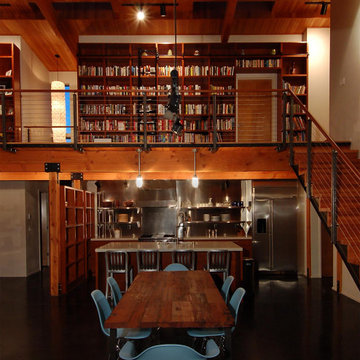
Step into a realm of sleek sophistication with this elegantly designed box-form home. The cost-effective structure opens up to reveal a breathtaking double-height living space, an epitome of modern design using industrial-grade materials like heavy timbers, concrete, and steel. The highlight is a library loft, perched above the living area wrapped in the warmth of wooden accents. Pendant lighting cascades down, illuminating the polished concrete floors that reflect the ambient light, creating a luminous, expansive atmosphere. This home melds economical construction with luxurious design principles.
195 Billeder af spisestue med beige vægge og træloft
8
