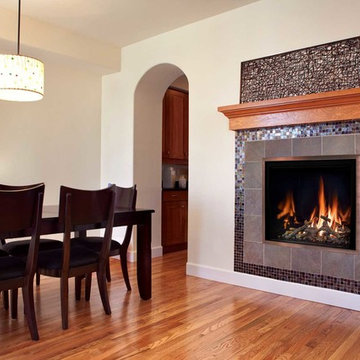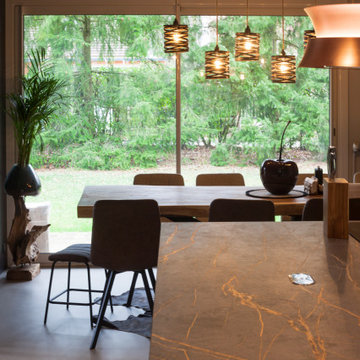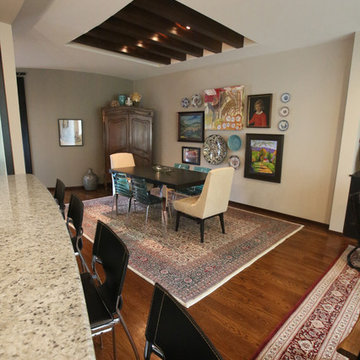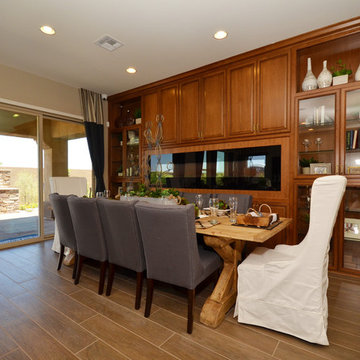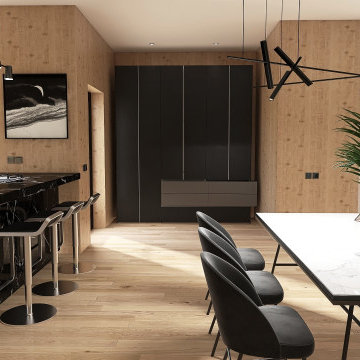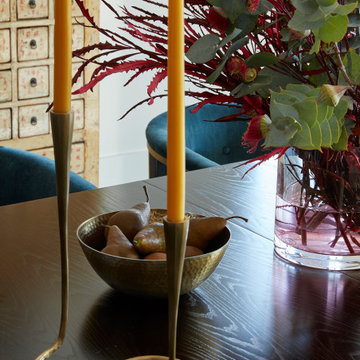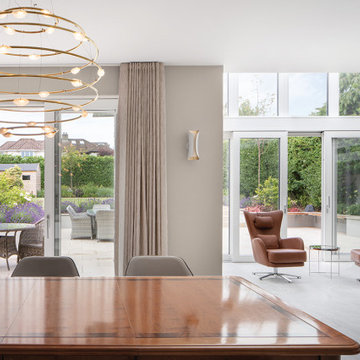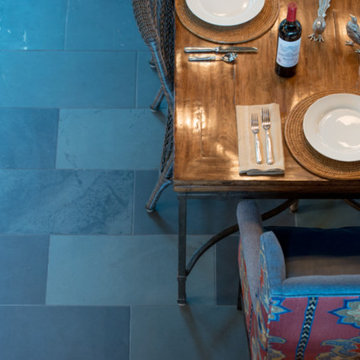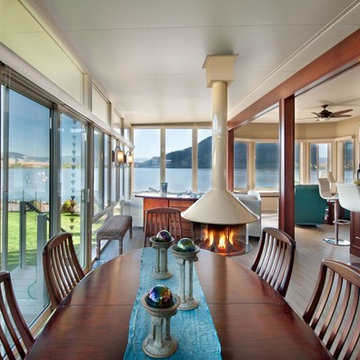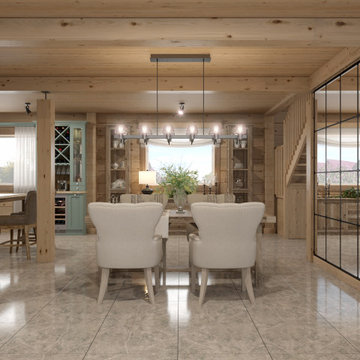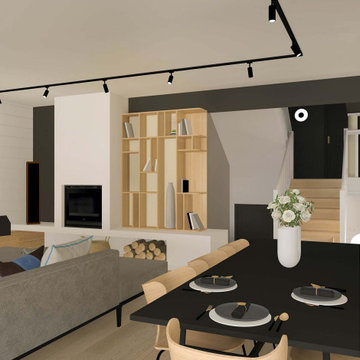Spisestue
Sorteret efter:
Budget
Sorter efter:Populær i dag
81 - 100 af 100 billeder
Item 1 ud af 3
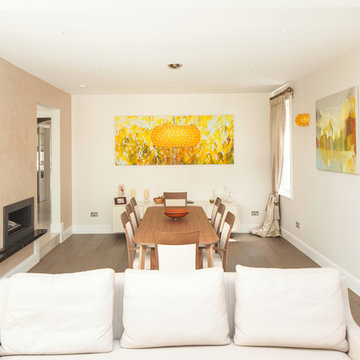
Family dining room with solid wood furniture. Photo Credit: Anthony Harrison. Paintings by Alicia Zimnickas. Interior design: Alicia Zimnickas for Amberth.
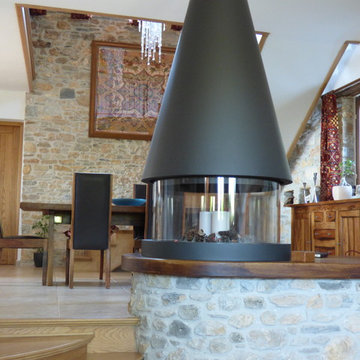
Wooden steps leading from living area, 360 degree fireplace and traditional wall hanging.
Jo Allright
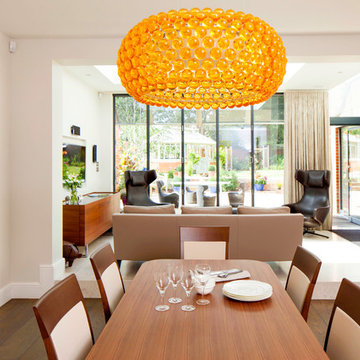
Family dining room with solid wood furniture. Photo Credit: Anthony Harrison. Interior design: Alicia Zimnickas for Amberth.
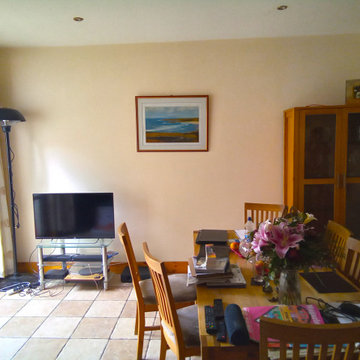
This apace needed to be completely redesigned, both in terms of furniture and fixtures. Replacing the flooring, painting the wooden doors white and the walls. New furniture. It needed to be a functional, comfortable living area for this family.
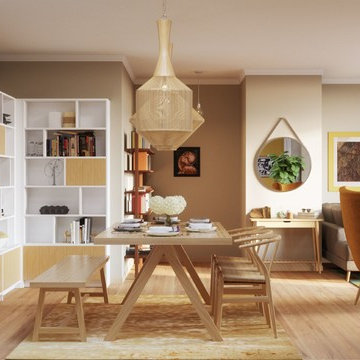
This is our proposal of living-room and dining-room design for a lovely family who wanted a space to relax, enjoy with family and meet with friends.
A colorful and lively space which include some design objects, like the Vertigo pendant lamp and the wishbone chairs.

The homeowners of this ultra-chic NJ home worked with Philip M Rossillo, RA Principal of PRDG architecture + design for both the architecture and the interior design to create a gorgeous home environment.
The large format Sahil Direto limestone in 12×24 was used on the dining room feature wall to beautifully compliment the in-wall gas fireplace and add a soft bright hue to the space. Set with no grouted joints, Rossillo had the stone stacked with mitered corners to give the appearance of each piece sitting on top of each other for a monolithic impression. According to the architect designer, “Marble or mosaic would have been out of place in this space. Sophisticated limestone in a gentle way was the intent.”
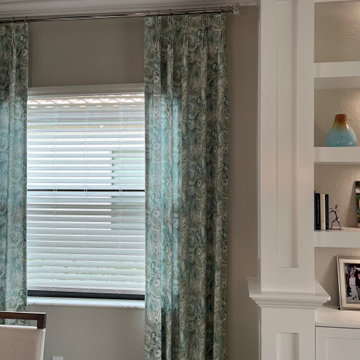
Drapery in any room makes a cozier space. Notice the crown molding and the custom bookcase edge from the living room to separate the rooms and make a nice focal point.
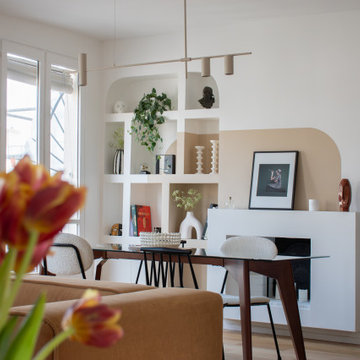
Etagères sur mesure créent dans la niche existante et trompe l'œil en peinture pour lier la cheminée et ces étagères.
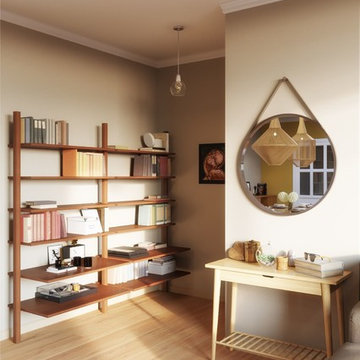
This is our proposal of living-room and dining-room design for a lovely family who wanted a space to relax, enjoy with family and meet with friends.
A colorful and lively space which include some design objects, like the Vertigo pendant lamp and the wishbone chairs.
5
