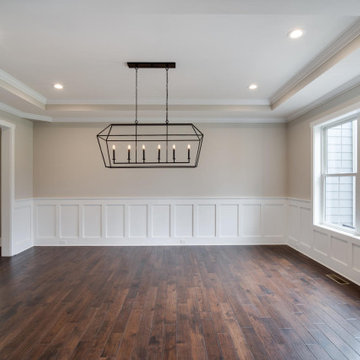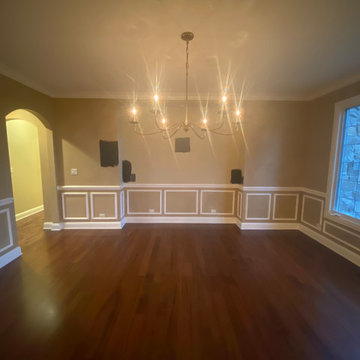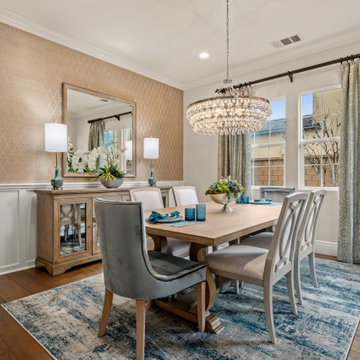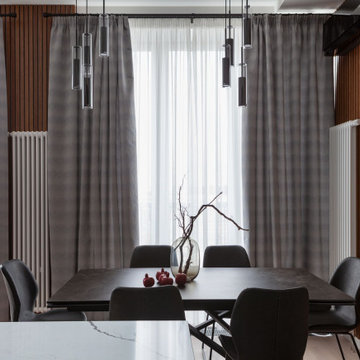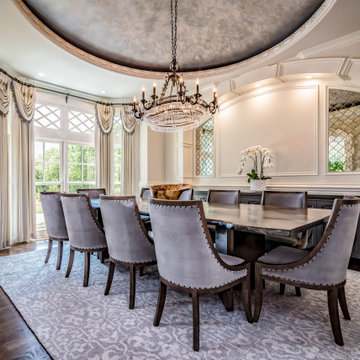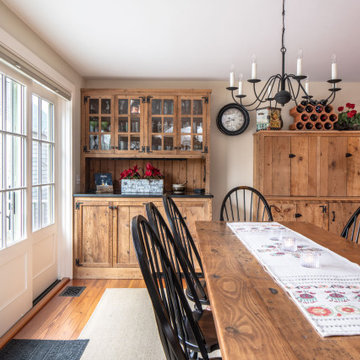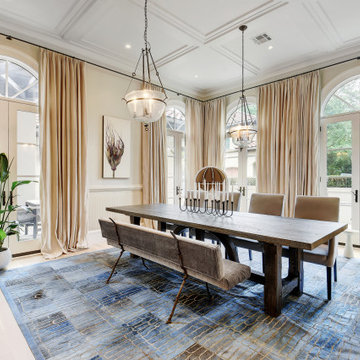268 Billeder af spisestue med beige vægge og vægpaneler
Sorteret efter:
Budget
Sorter efter:Populær i dag
41 - 60 af 268 billeder
Item 1 ud af 3

Дом в стиле арт деко, в трех уровнях, выполнен для семьи супругов в возрасте 50 лет, 3-е детей.
Комплектация объекта строительными материалами, мебелью, сантехникой и люстрами из Испании и России.
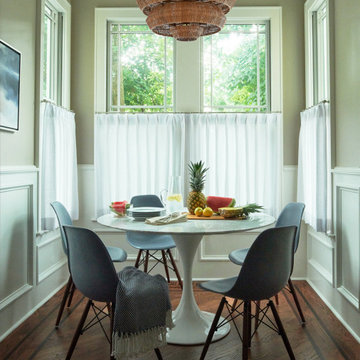
Playful and relaxed, honoring classical Victorian elements with contemporary living for a modern young family.
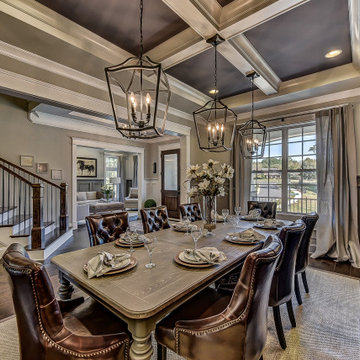
A formal dining room in Charlotte with dark hardwood floors, gray wainscoting, beige walls, and a coffered ceiling.
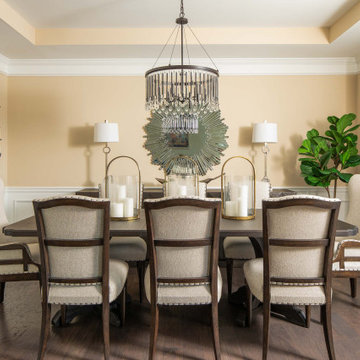
Our Atlanta studio renovated several rooms in this home with design highlights like statement mirrors, edgy lights, functional furnishing, and warm neutrals.
---
Project designed by Atlanta interior design firm, VRA Interiors. They serve the entire Atlanta metropolitan area including Buckhead, Dunwoody, Sandy Springs, Cobb County, and North Fulton County.
For more about VRA Interior Design, click here: https://www.vrainteriors.com/
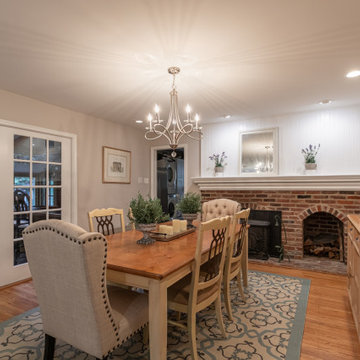
These homeowners decided to do a partial home renovation to make their home more of a functional space as well as make it more of a entertainment space. From there kitchen, to their bathroom, and the exterior, we renovated this home to the nines to make it beautiful and also work for this couple. With an eclectic design style, this home has a little bit of everything from victorian, to farmhouse, to traditional. But it all blends to gather beautifully to create a perfectly remodeled home!
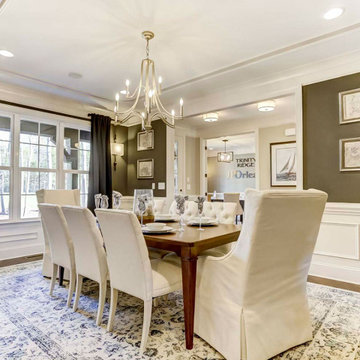
A large formal dining room in Charlotte with medium-colored hardwood floors, white wainscoting, dark beige paint, and white crown molding.
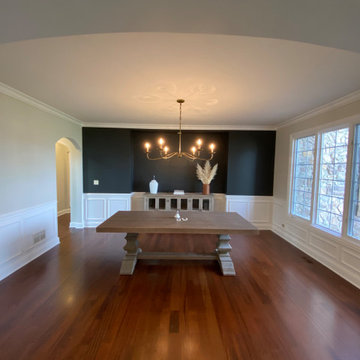
Prepared
Painted the Walls, Baseboard, Wainscot, Posts and Window Frames
Wall Color In: Benjamin Moore Pale Oak OC-20
Accent Wall Color in: Benjamin Moore Wrought Iron
2124-10
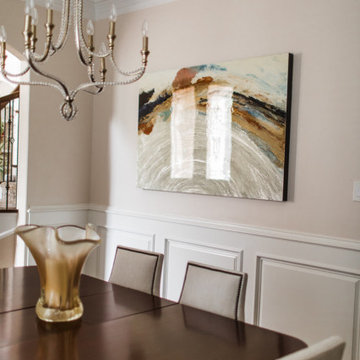
Keeping the clients beloved table and rug, we added updated dining chairs, a bejeweled chandelier, and a great piece of modern art. The result is breathtaking!
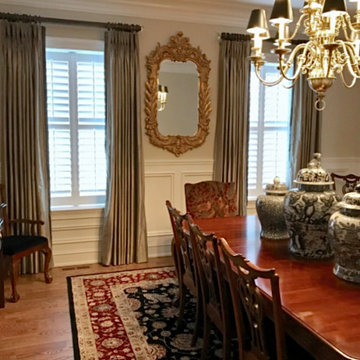
From the other side of the room we get a better look at the accessories on the Dining Table, and how they bring out the patterns in the rug and tie the fabric on the dining chairs into the room.
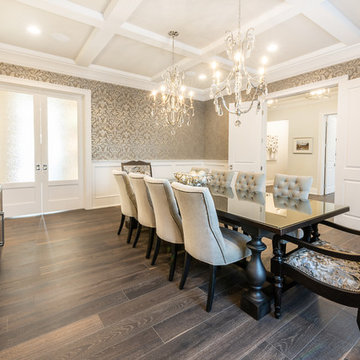
Transitional dining room with coffered ceilings and wainscoting
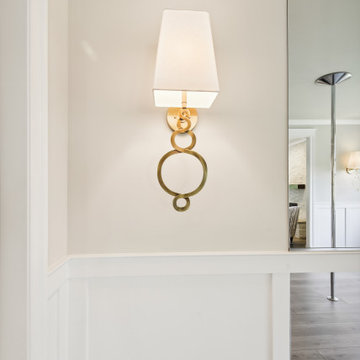
In this McLean home, we converted a dining room into a pole dancing studio! Pole Dancing is a performance art that combines dance and acrobatics centered on a vertical pole. We added beautiful gold sconces to add much needed lighting and mirrors which were customized to fit perfectly inside the existing trim.
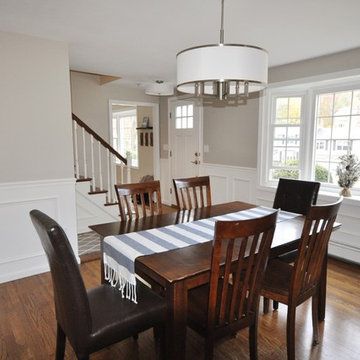
There used to be a wall and hallway adjacent to the stairs leading to the kitchen from the front door. Now there is a coat closet and more space at the door landing rather than the small space that was once there.
268 Billeder af spisestue med beige vægge og vægpaneler
3

