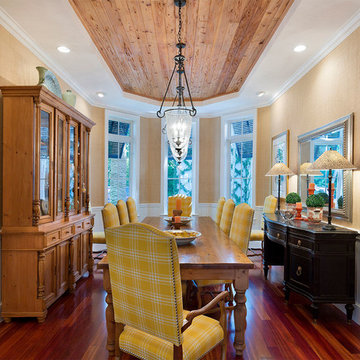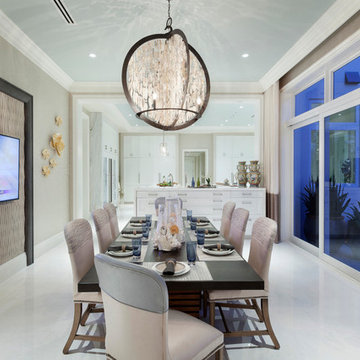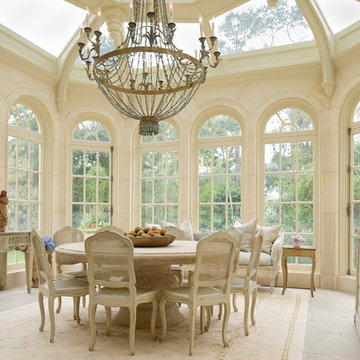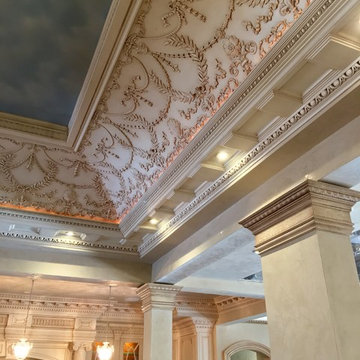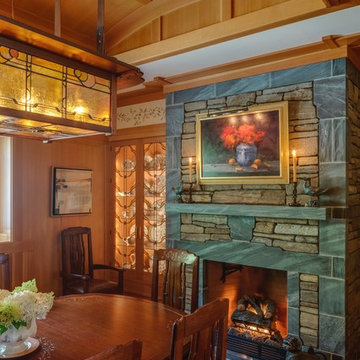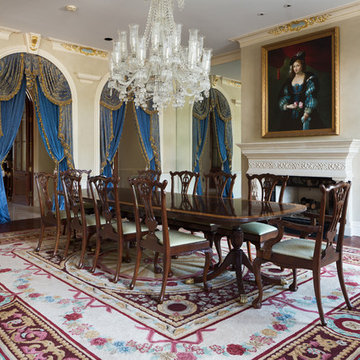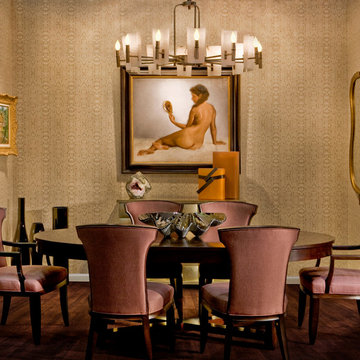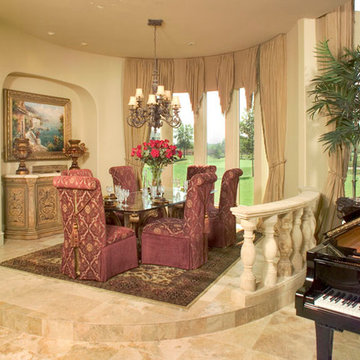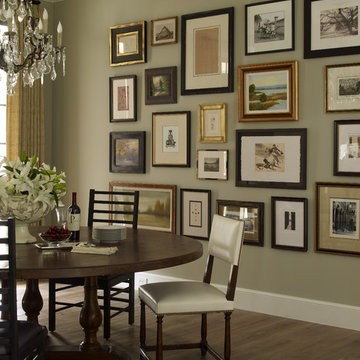3.798 Billeder af spisestue med beige vægge
Sorteret efter:
Budget
Sorter efter:Populær i dag
121 - 140 af 3.798 billeder
Item 1 ud af 3
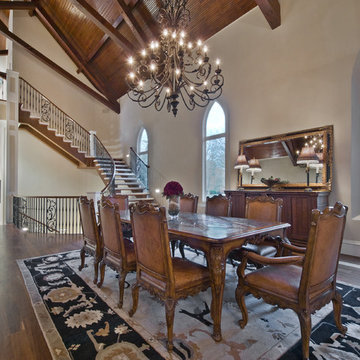
Grand open concept dining room in restored luxury church with walnut floors, solid floor to ceiling travertine stone fireplace, antiques, traditional oriental rug, gothic arch windows, chandelier, stunning rose window and grand stone and wrought iron staircase in The Sanctuary Residence
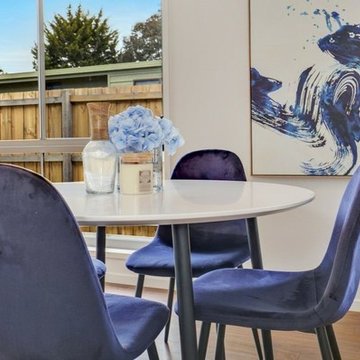
National real estate
This small dining area is perfect for this 3 bedroom home.
We consider the investors or buyers that will be interested in the property and style for that potential buyer
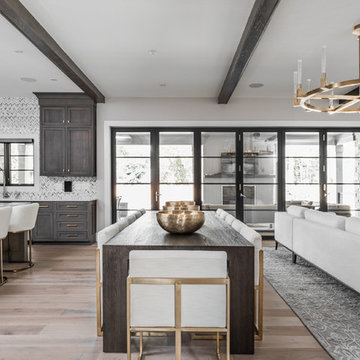
The goal in building this home was to create an exterior esthetic that elicits memories of a Tuscan Villa on a hillside and also incorporates a modern feel to the interior.
Modern aspects were achieved using an open staircase along with a 25' wide rear folding door. The addition of the folding door allows us to achieve a seamless feel between the interior and exterior of the house. Such creates a versatile entertaining area that increases the capacity to comfortably entertain guests.
The outdoor living space with covered porch is another unique feature of the house. The porch has a fireplace plus heaters in the ceiling which allow one to entertain guests regardless of the temperature. The zero edge pool provides an absolutely beautiful backdrop—currently, it is the only one made in Indiana. Lastly, the master bathroom shower has a 2' x 3' shower head for the ultimate waterfall effect. This house is unique both outside and in.
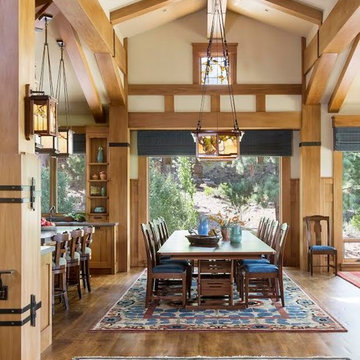
I worked with David Kuznitz to design the millwork and beams, Henry Means did the iron straps, Ted Ellison did the Stained Glass, Sam Mossaedi made the wall sconce and DR fixture. The rugs under the DR table is from Tufenkian, the foreground rug is Tiger Rug. I worked with Brian Kawal to design the dining chairs and Brian created the DR table in mahogany. All woodwork is bleached walnut. THe floors are maple

This custom built 2-story French Country style home is a beautiful retreat in the South Tampa area. The exterior of the home was designed to strike a subtle balance of stucco and stone, brought together by a neutral color palette with contrasting rust-colored garage doors and shutters. To further emphasize the European influence on the design, unique elements like the curved roof above the main entry and the castle tower that houses the octagonal shaped master walk-in shower jutting out from the main structure. Additionally, the entire exterior form of the home is lined with authentic gas-lit sconces. The rear of the home features a putting green, pool deck, outdoor kitchen with retractable screen, and rain chains to speak to the country aesthetic of the home.
Inside, you are met with a two-story living room with full length retractable sliding glass doors that open to the outdoor kitchen and pool deck. A large salt aquarium built into the millwork panel system visually connects the media room and living room. The media room is highlighted by the large stone wall feature, and includes a full wet bar with a unique farmhouse style bar sink and custom rustic barn door in the French Country style. The country theme continues in the kitchen with another larger farmhouse sink, cabinet detailing, and concealed exhaust hood. This is complemented by painted coffered ceilings with multi-level detailed crown wood trim. The rustic subway tile backsplash is accented with subtle gray tile, turned at a 45 degree angle to create interest. Large candle-style fixtures connect the exterior sconces to the interior details. A concealed pantry is accessed through hidden panels that match the cabinetry. The home also features a large master suite with a raised plank wood ceiling feature, and additional spacious guest suites. Each bathroom in the home has its own character, while still communicating with the overall style of the home.
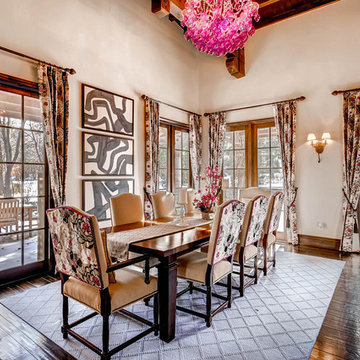
Beautiful Spanish style Mediterranean estate in Denver's upscale Buell Mansion neighborhood. Beautiful formal but comfortable dining room that opens to the outside patios. Wood ceilings and beams with wrought iron details.
3.798 Billeder af spisestue med beige vægge
7
