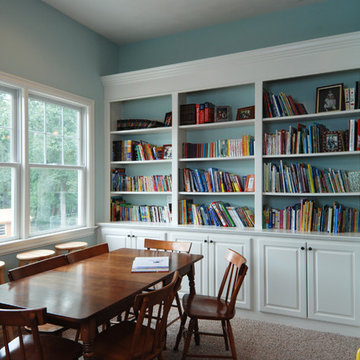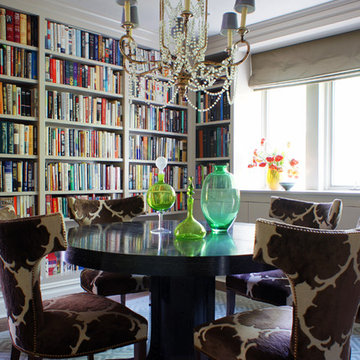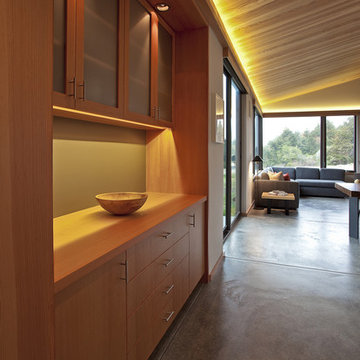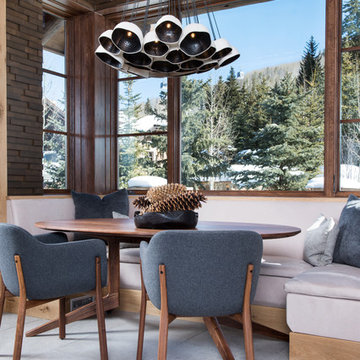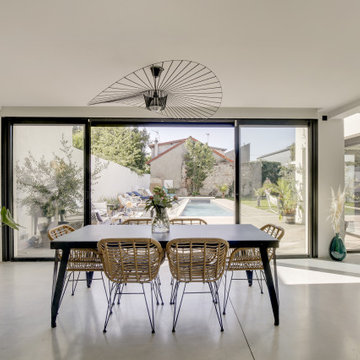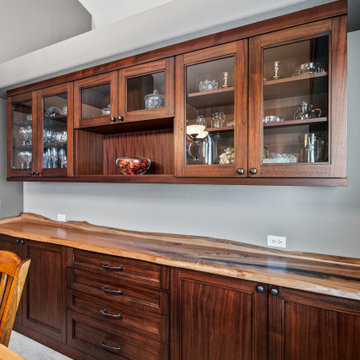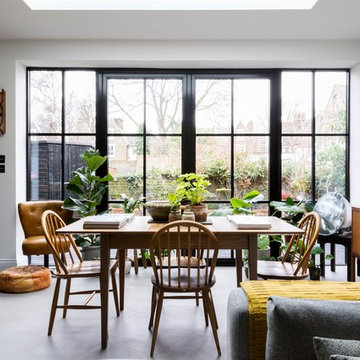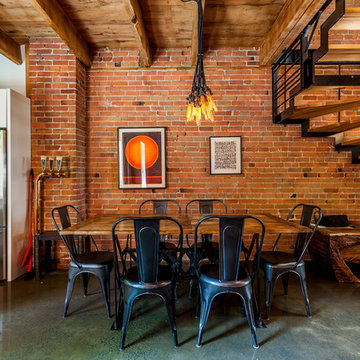13.633 Billeder af spisestue med betongulv og gulvtæppe
Sorteret efter:
Budget
Sorter efter:Populær i dag
121 - 140 af 13.633 billeder
Item 1 ud af 3
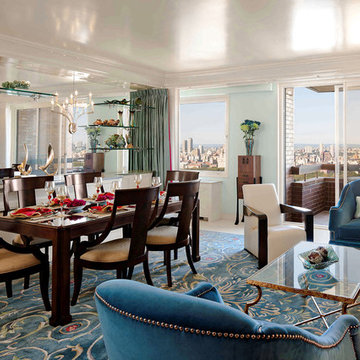
This project was a complete renovation. It was the first project a newlywed couple did together. In one of the first meetings we all agreed we loved the Osborne and Little striped polka dot fabric (pillow on the chairs and sofa). The room grew from there. A main objective was to enhance the view of Central Park all the way to the Palisades. We kept the walls light and the upholstery monochromatic, except for a dash of off white in the Hugues Chevalier (Ying Armchair). The area rug is large and almost square we had it made by Royce wool carpets. Joanne and Bill Riley custom designed it. The background was kept the blue of the upholstery further grounding the space yet keeping it quiet enough with only red and gold accents (there are actually 9 colors in the rug, but they are the same hues as the 3 main colors) The wood of the dining area adds a solid feel. (Table and chairs by Stanley furniture) Along the long wall is a 20' built-in with a Costa Smerelda granite counter top, as. storage space is at a premium in NYC. There is enough room for a small bar area on the left, dining area storage in the middle and to the far right. Also, in the middle is a 50" TV that comes up out of the granite and audio equipment. Above the built-in are wall to wall mirrors with glass shelves hanging from them. This keeps an open and spacious feel. The accessories keep it welcoming. The wall sconces (also on the mirrors) are by Currey and Co. The large crown molding and the high gloss ceiling add to the subtle drama. The small custom wood cabinet is made of Claro Walnut with ebonized Ash legs and handles by Hubel Handcrafted. It sits between the window and the door keeping you centered in the space. All in all an easy space to enjoy!
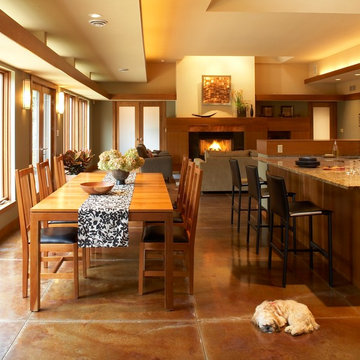
Dining room looking into great room. Floor is stained concrete with in-floor radiant heating.

The goal of this project was to build a house that would be energy efficient using materials that were both economical and environmentally conscious. Due to the extremely cold winter weather conditions in the Catskills, insulating the house was a primary concern. The main structure of the house is a timber frame from an nineteenth century barn that has been restored and raised on this new site. The entirety of this frame has then been wrapped in SIPs (structural insulated panels), both walls and the roof. The house is slab on grade, insulated from below. The concrete slab was poured with a radiant heating system inside and the top of the slab was polished and left exposed as the flooring surface. Fiberglass windows with an extremely high R-value were chosen for their green properties. Care was also taken during construction to make all of the joints between the SIPs panels and around window and door openings as airtight as possible. The fact that the house is so airtight along with the high overall insulatory value achieved from the insulated slab, SIPs panels, and windows make the house very energy efficient. The house utilizes an air exchanger, a device that brings fresh air in from outside without loosing heat and circulates the air within the house to move warmer air down from the second floor. Other green materials in the home include reclaimed barn wood used for the floor and ceiling of the second floor, reclaimed wood stairs and bathroom vanity, and an on-demand hot water/boiler system. The exterior of the house is clad in black corrugated aluminum with an aluminum standing seam roof. Because of the extremely cold winter temperatures windows are used discerningly, the three largest windows are on the first floor providing the main living areas with a majestic view of the Catskill mountains.
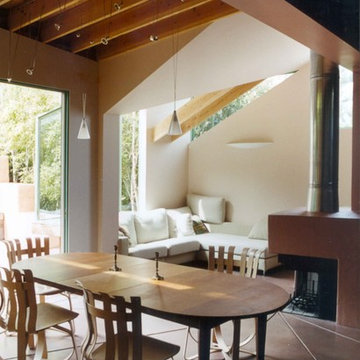
The dining room feels both inside a high ceilinged space, yet curiously also a pavilion out in a garden.

This Australian-inspired new construction was a successful collaboration between homeowner, architect, designer and builder. The home features a Henrybuilt kitchen, butler's pantry, private home office, guest suite, master suite, entry foyer with concealed entrances to the powder bathroom and coat closet, hidden play loft, and full front and back landscaping with swimming pool and pool house/ADU.
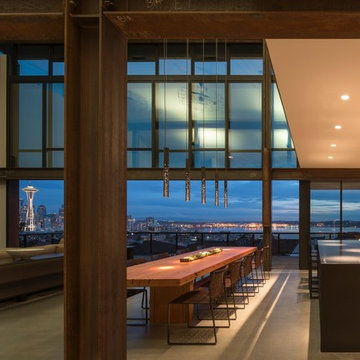
Photo: Nic Lehoux.
For custom luxury metal windows and doors, contact sales@brombalusa.com
13.633 Billeder af spisestue med betongulv og gulvtæppe
7

