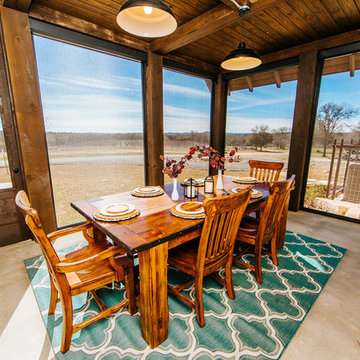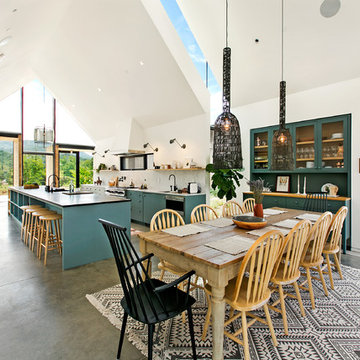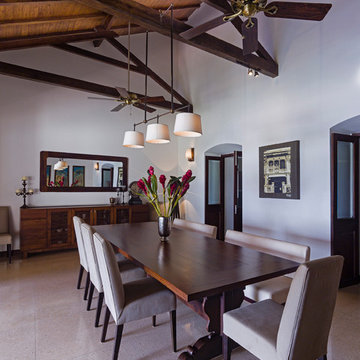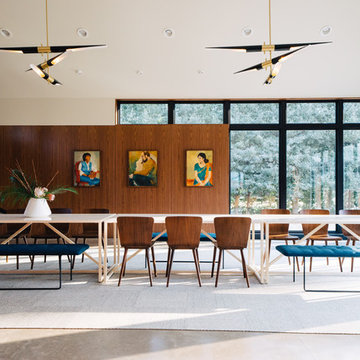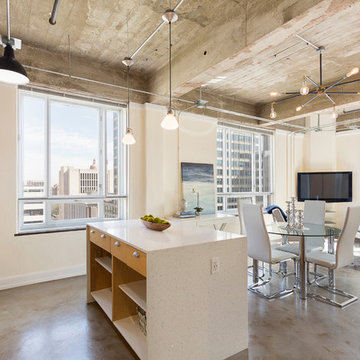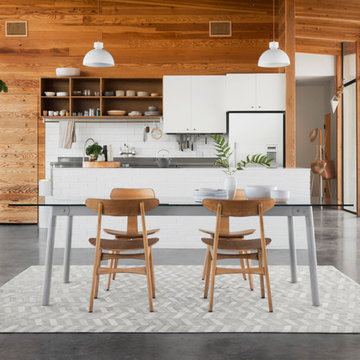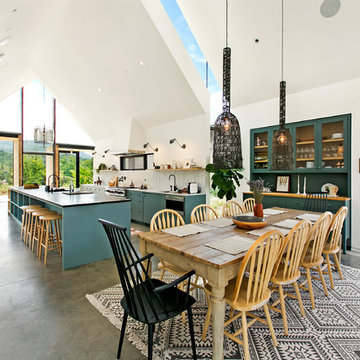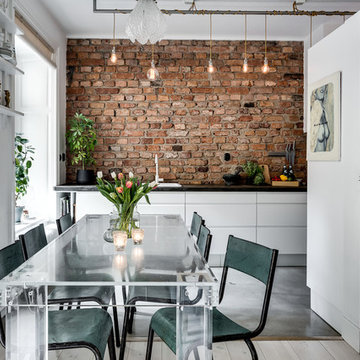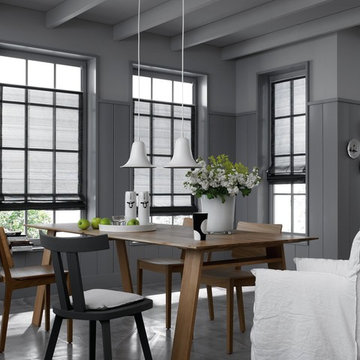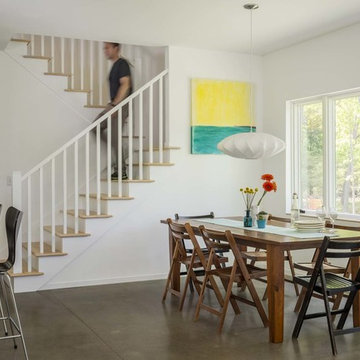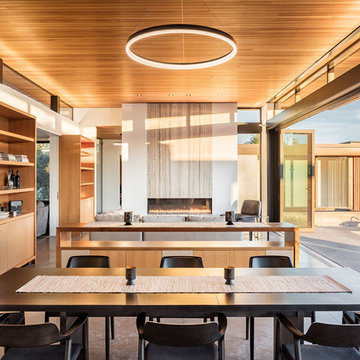7.804 Billeder af spisestue med betongulv og tatami gulv
Sorteret efter:
Budget
Sorter efter:Populær i dag
61 - 80 af 7.804 billeder
Item 1 ud af 3
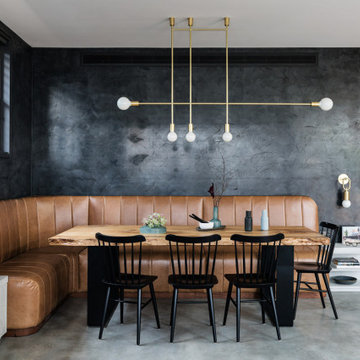
Woods & Warner worked closely with Clare Carter Contemporary Architecture to bring this beloved family home to life.
Extensive renovations with customised finishes, second storey, updated floorpan & progressive design intent truly reflects the clients initial brief. Industrial & contemporary influences are injected widely into the home without being over executed. There is strong emphasis on natural materials of marble & timber however they are contrasted perfectly with the grunt of brass, steel and concrete – the stunning combination to direct a comfortable & extraordinary entertaining family home.
Furniture, soft furnishings & artwork were weaved into the scheme to create zones & spaces that ensured they felt inviting & tactile. This home is a true example of how the postive synergy between client, architect, builder & designer ensures a house is turned into a bespoke & timeless home.

Architect: DeForest Architects
Contractor: Lockhart Suver
Photography: Benjamin Benschneider

The hallway in the background leads to main floor bedrooms, baths, and laundry room.
Photo by Lara Swimmer

Residential Interior Floor
Size: 2,500 square feet
Installation: TC Interior
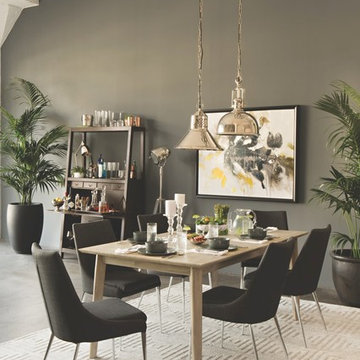
We’ve specially curated our dining tables and chairs, so you can team up winning pairs. Whether you take a page out of Jeff’s book and assemble a mid-century set like this, or fashion a look that’s fun and eclectic, there are countless opportunities for experimenting.

The brief for this project was for the house to be at one with its surroundings.
Integrating harmoniously into its coastal setting a focus for the house was to open it up to allow the light and sea breeze to breathe through the building. The first floor seems almost to levitate above the landscape by minimising the visual bulk of the ground floor through the use of cantilevers and extensive glazing. The contemporary lines and low lying form echo the rolling country in which it resides.
7.804 Billeder af spisestue med betongulv og tatami gulv
4
