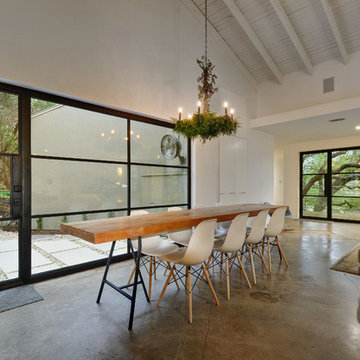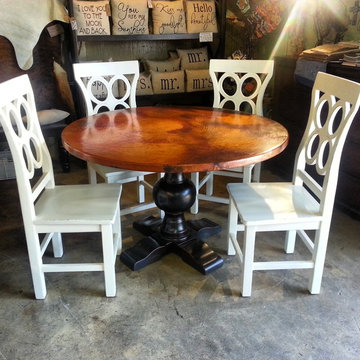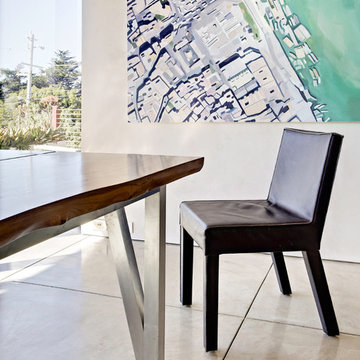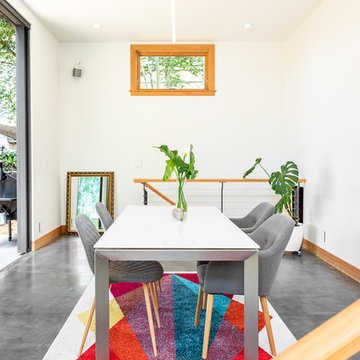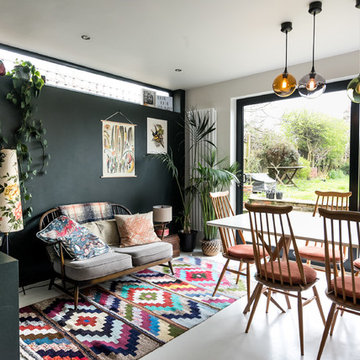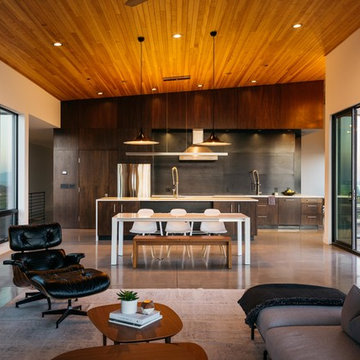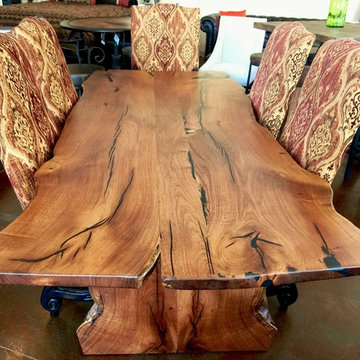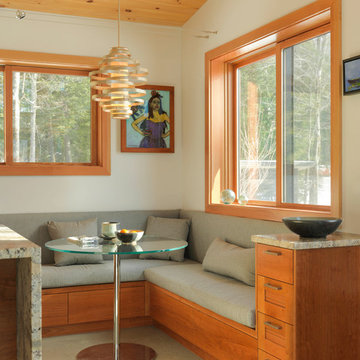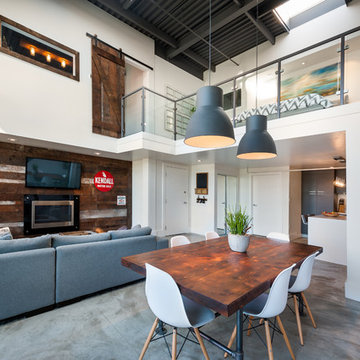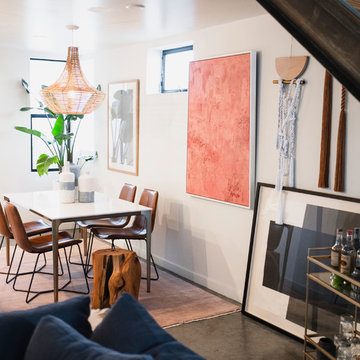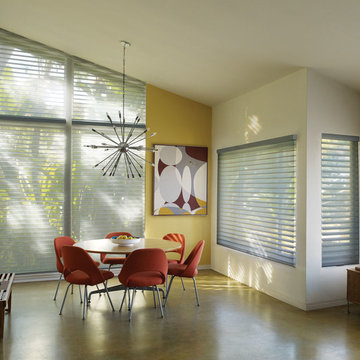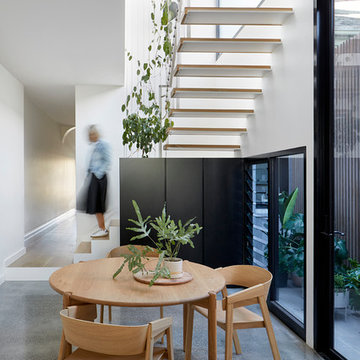1.139 Billeder af spisestue med betongulv
Sorteret efter:
Budget
Sorter efter:Populær i dag
101 - 120 af 1.139 billeder
Item 1 ud af 3
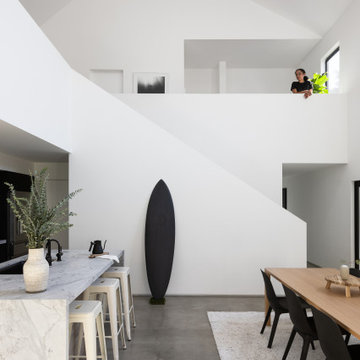
The home is organized into two sections, linked on the ground floor by the double-height dining space, and linked on the upper floor by a library bridge.
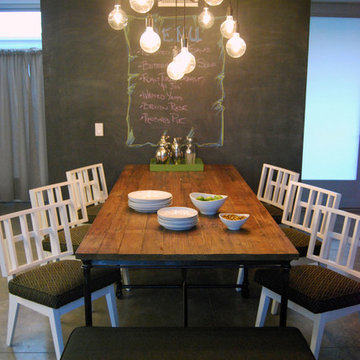
A rustic-top farm table is contrasted by mid-century dining chairs lacquered white and upholstered in sunbrella. A black chalkboard wall gives a little weight and anchors one side. After a few bottles of wine, friends can frequently be found under the table doodling on the lower portions of the wall.
Photo: Rick Rifle
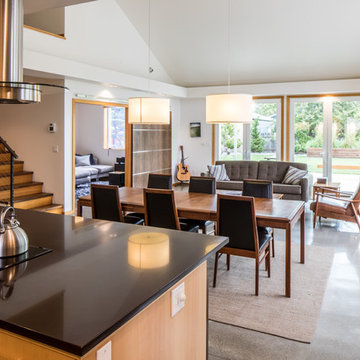
Photo: Poppi Photography
The North House is an eclectic, playful, monochromatic two-tone, with modern styling. This cheerful 1900sf Pacific Northwest home was designed for a young active family. Bright and roomy, the floor plan includes 3 bedrooms, 2.5 baths, a large vaulted great room, a second story loft with 2 bedrooms and 1 bath, a first floor master suite, and a flexible “away room”.
Every square inch of this home was optimized in the design stage for flexible spaces with convenient traffic flow, and excellent storage - all within a modest footprint.
The generous covered outdoor areas extend the living spaces year-round and provide geometric grace to a classic gable roof.

Located in the heart of Downtown Dallas this once Interurban Transit station for the DFW area no serves as an urban dwelling. The historic building is filled with character and individuality which was a need for the interior design with decoration and furniture. Inspired by the 1930’s this loft is a center of social gatherings.
Location: Downtown, Dallas, Texas | Designer: Haus of Sabo | Completions: 2021
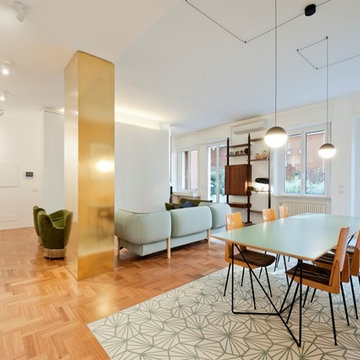
Il pavimento è, e deve essere, anche il gioco di materie: nella loro successione, deve istituire “sequenze” di materie e così di colore, come di dimensioni e di forme: il pavimento è un “finito” fantastico e preciso, è una progressione o successione. Nei abbiamo creato pattern geometrici usando le cementine esagonali.
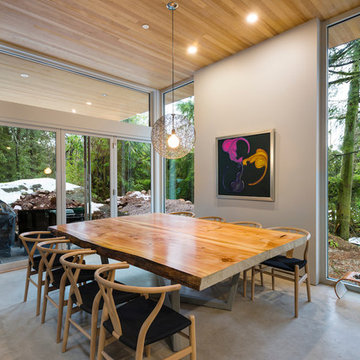
Hemlock sofits move into the inside ceiling bringing the outdoors in. The custom made fir, raw-edge table sits 12 comfortably. Floor to ceiling windows maximizes light and view to the forest and bi-fold glass doors open up to back patio for a seamless indoor/outdoor feel.
1.139 Billeder af spisestue med betongulv
6

