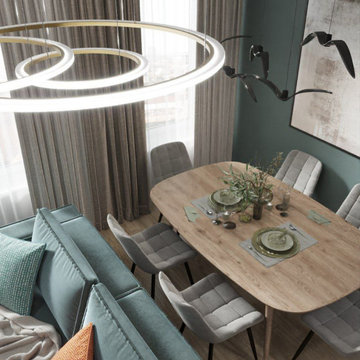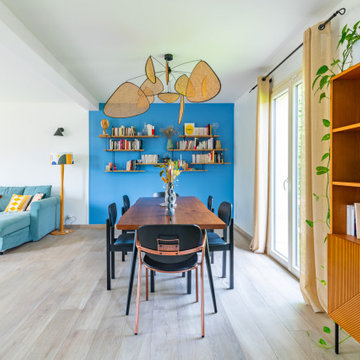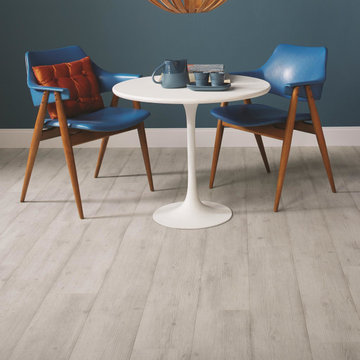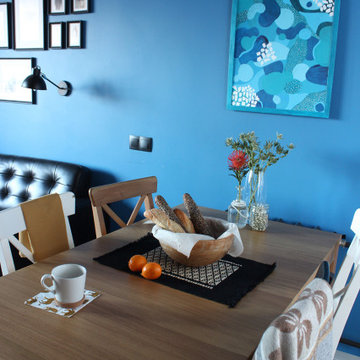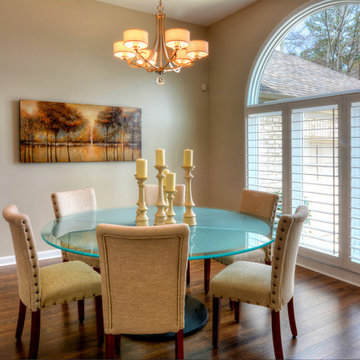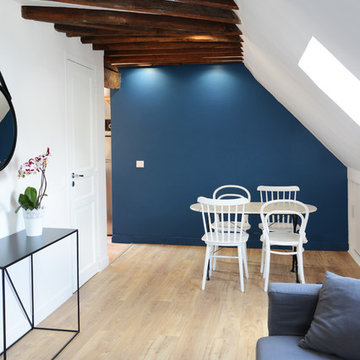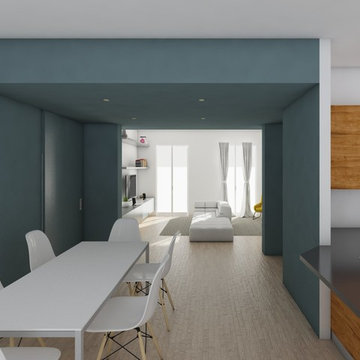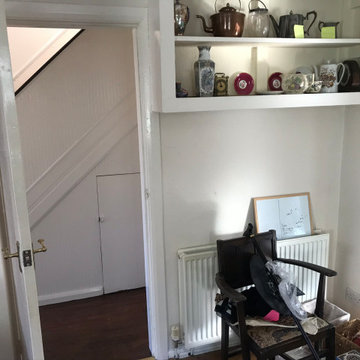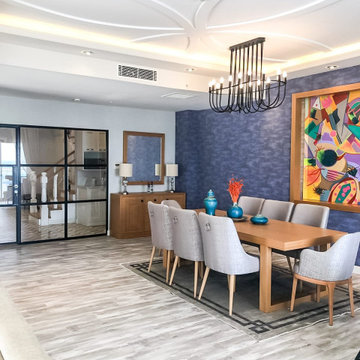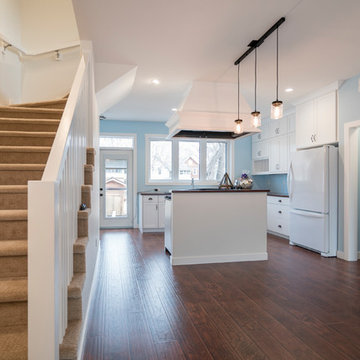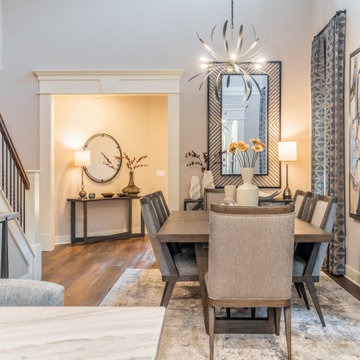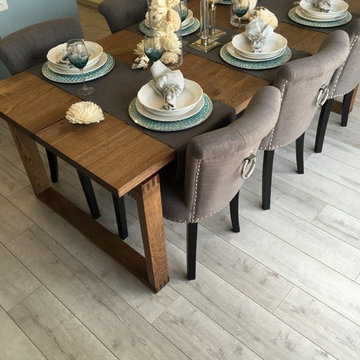199 Billeder af spisestue med blå vægge og laminatgulv
Sorteret efter:
Budget
Sorter efter:Populær i dag
121 - 140 af 199 billeder
Item 1 ud af 3
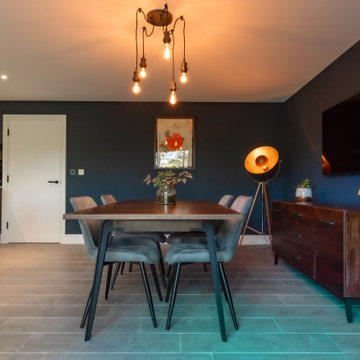
The dining room features mango wood and copper statement lighting all on a Hague Blue backdrop. Artwork featured is by Maxine Gregson and Moruzzi.
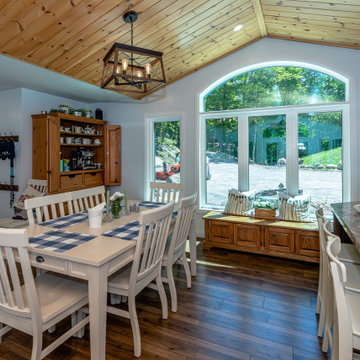
Welcome to this beautiful custom Sunset Trent home built by Quality Homes! This home has an expansive open concept layout at 1,536 sq. ft. with 4 bedrooms and 2 bathrooms plus a finished basement. Tour the ultimate lakeside retreat, featuring a custom gourmet kitchen with an extended eating bar and island, vaulted ceilings, 2 screened porches, and a basement kitchenette. The entire home is powered by a 4.8Kw system with a 30Kwh battery, paired with a generator for the winter months, ensuring that the happy homeowners can enjoy the lake views all year long!
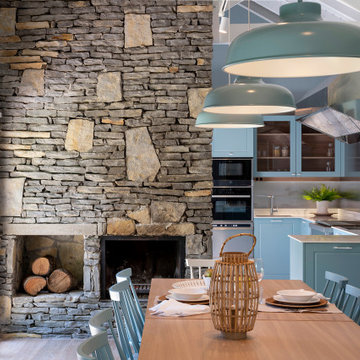
Reforma integral Sube Interiorismo www.subeinteriorismo.com
Fotografía Biderbost Photo
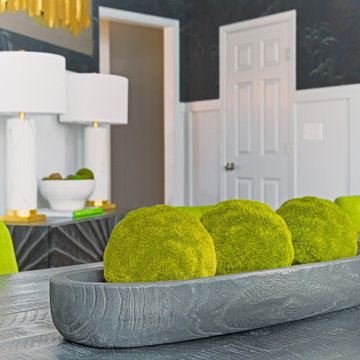
Welcome to the Coolidge Urban Modern Dining and Lounge space. We worked with our client in Silver Spring, MD to add custom details and character to a blank slate and to infuse our client’s unique style. The space is a combined dining, bar and lounge space all in one for a comfortable yet modern take including plenty of color and pattern.
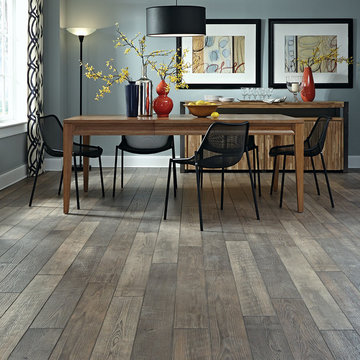
This remarkable floor is a Mannington Laminate- Treeline winter. Laminate is the perfect floor for you if you have pets and/or kids. Come in to DeHaan Floor Covering to check out more of our laminate floors!
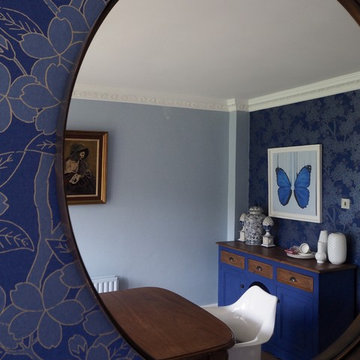
Dining room with Little Greene Camelia wallpaper and walls in Pale Wedgwood.
Future plans include extending the kitchen and joining it up with the dining room in one big open plan space.
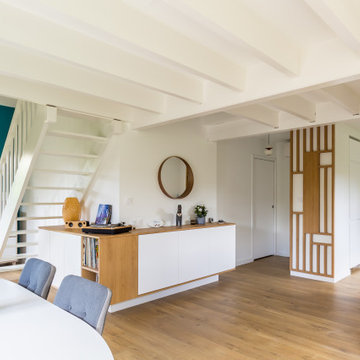
Projet de conception avec création de meuble sur mesure et suivi de chantier. Maîtrise d'oeuvre.
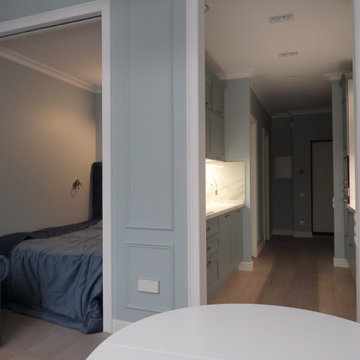
Планировка квартиры-студии.
Вся квартира - 53,5 кв.метра разделена на несколько традиционных зон (гостиная, спальня, кухня, прихожая, гардеробная и санузел). Однако, некоторые зоны проходные. Так, проход в гостиную организован через кухню (кухня как-бы расположена в прихожей, что совершенно не мешает удобству ее использования), а проход в зону спальни - через гостиную. Концепция планировки достаточно интересна - квартира предназначена для проживания одного человека или пары, и такое расположение комнат вполне способно компенсировать, например, одиночество прибывания отсутствием лишних дверей и коридоров. Проще говоря - так гораздо веселее
199 Billeder af spisestue med blå vægge og laminatgulv
7
