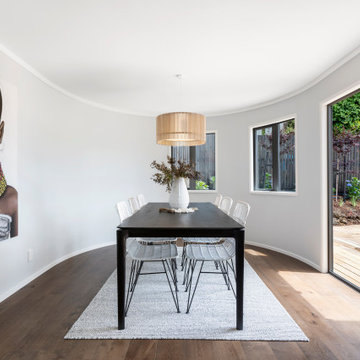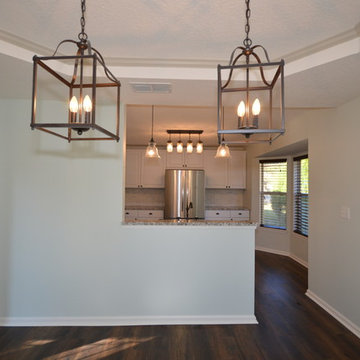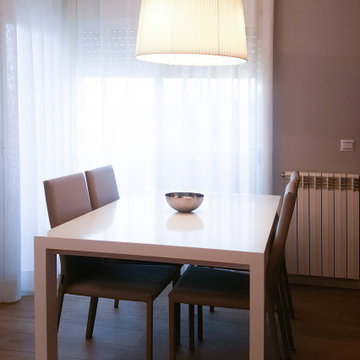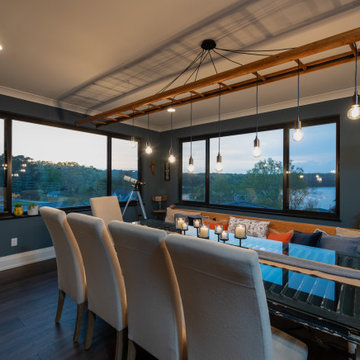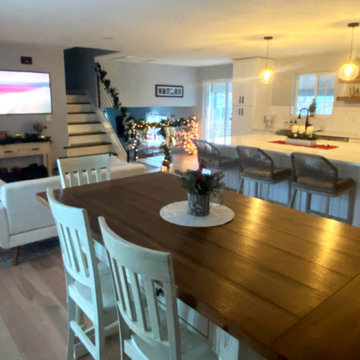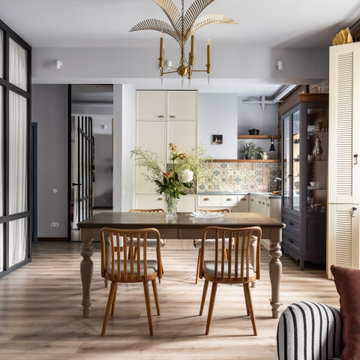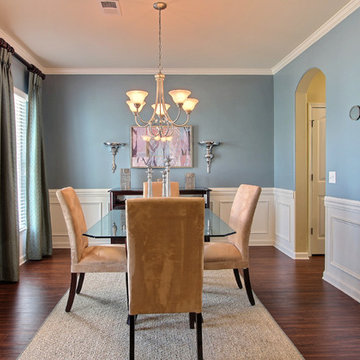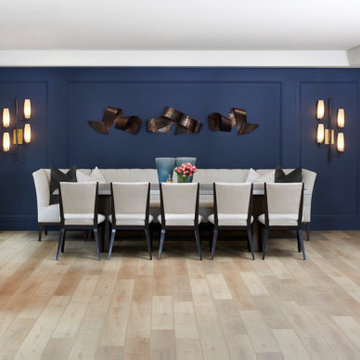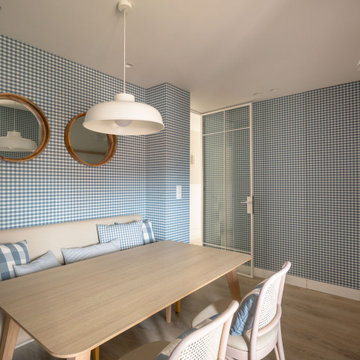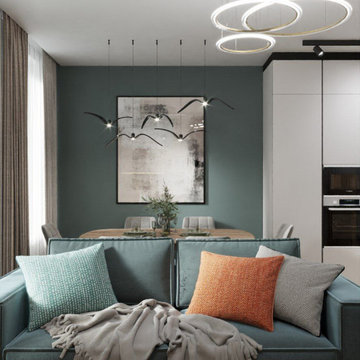199 Billeder af spisestue med blå vægge og laminatgulv
Sorteret efter:
Budget
Sorter efter:Populær i dag
161 - 180 af 199 billeder
Item 1 ud af 3
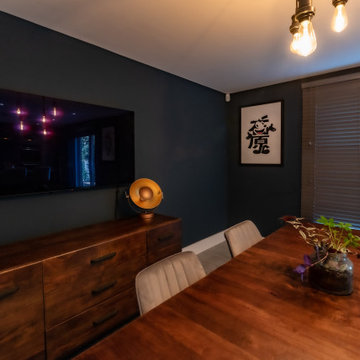
The dining room features mango wood and copper statement lighting all on a Hague Blue backdrop. Artwork featured is by Maxine Gregson and Moruzzi.
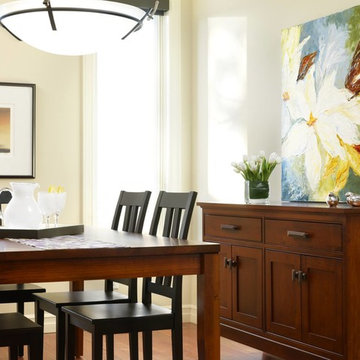
Kylie Table 42" x 72" Custom sizes possible
Over 30 Paints and Stains Available
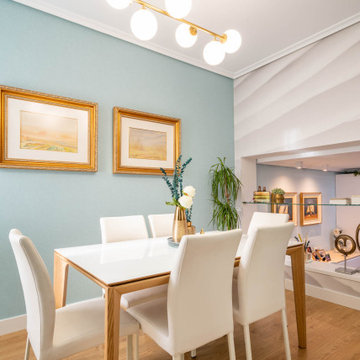
Esta vivienda se distribuyen en pequeñas plantas entrelazadas con escaleras, que ubican espacios y zonas de uso.
Así mismo, en este espacio, ubicados comedor y cocina, pero conectados con el salón, hemos reaprovechado algunas de las piezas del cliente, para así crear un interior que siga manteniendo su esencia y personalidad.
El núcleo de chimenea asi, se forro con un mural envolvente de curvas sinuosas que imitaban la tela, pero que de forma sutil, focalizada el movimiento visual en el espacio.
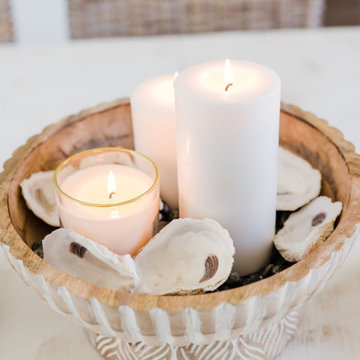
When it came to the styling of the dining room, we opted to keep it simple by throwing together a carved wooden bowl full of sand, oyster shells and white pillar candles (pretty and yet low maintenance). On either side of that, we placed a white washed wooden stand with a small vase of flowers.
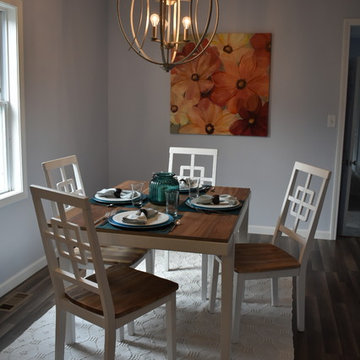
Beautiful chandelier hangs over eat-in kitchen in this staged coastal home near Lake Erie.
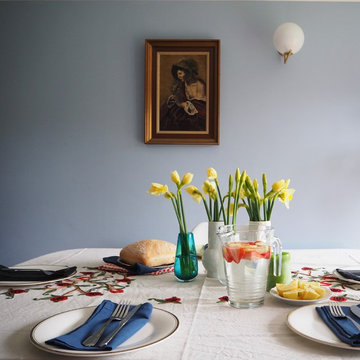
Dining room with Little Greene Pale Wedgwood walls. The dining table is a family heirloom. The design incorporates old and new elements. Three FLOS wall lights have been added to compensate for the lack of a central ceiling light in the room.
Future plans include extending the kitchen and joining it up with the dining room in one big open plan space.
Photo: Jenny Kakoudakis
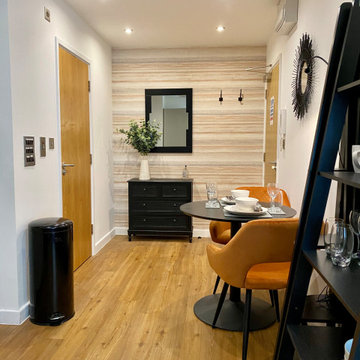
This funky studio apartment in the heart of Bristol offers a beautiful combination of gentle blue and fiery orange, match made in heaven! It has everything our clients might need and is fully equipped with compact bathroom and kitchen. See more of our projects at: www.ihinteriors.co.uk/portfolio
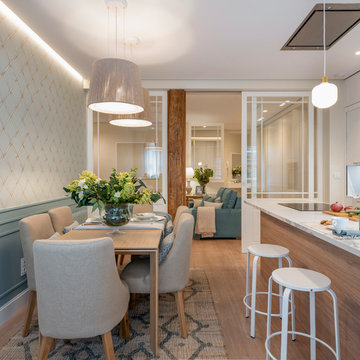
Cocina comedor con puertas correderas en madera y cristal que dan al salón. Pilar de madera recuperado y tratado. Diseño de comedor acogedor con sillas tapizadas en lino y patas de madera de roble. Mesa de madera de roble, modelo Iru, de Ondarreta. Centro de flores de Sube Interiorismo. Lámparas colgantes sobre la mesa de comedor modelo Rafia, de Fambuena. Pared azul con zócalo empanelado y parte superior empapelado con papel pintado de Cole & Son. Cocina blanca, de Santos Estudio Bilbao, con isla, encimera imitación mármol blanco, sobre la que se suspenden dos lámparas colgantes modelo Amp, de Normann Copenhagen. Iluminación en Susaeta Iluminación. Taburetes blancos, modelo Chico, de Ondarreta. Suelo laminado, flotante, de Meister.
Proyecto diseño y ejecución de reforma integral: Sube Interiorismo. Fotógrafo: Erlantz Biderbost
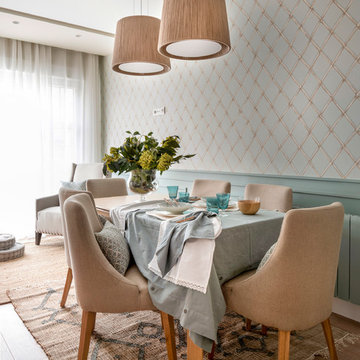
Diseño de comedor acogedor con sillas tapizadas en lino y patas de madera de roble. Mesa de madera de roble, modelo Iru, de Ondarreta. Centro de flores de Sube Interiorismo. Lámparas colgantes sobre la mesa de comedor modelo Rafia, de Fambuena. Pared azul con zócalo empanelado y parte superior empapelado con papel pintado de Cole & Son. Iluminación en Susaeta Iluminación.
Suelo laminado, flotante, de Meister.
Proyecto diseño y ejecución de reforma integral: Sube Interiorismo. Fotógrafo: Erlantz Biderbost
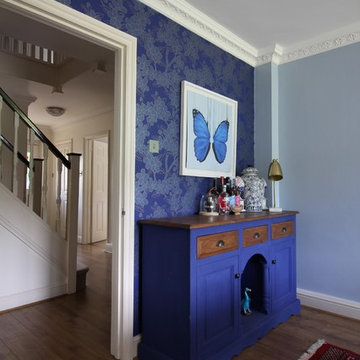
Dining room with Little Greene Camelia wallpaper and walls in Pale Wedgwood. The butterfly artwork is by Louisa McNaught. The welsh dresser was an ebay find that was painted in Napoleonic Blue by Annie Sloan.
Future plans include extending the kitchen and joining it up with the dining room in one big open plan space.
The hallway is painted in Wimborne White.
Photo: Jenny Kakoudakis
199 Billeder af spisestue med blå vægge og laminatgulv
9
