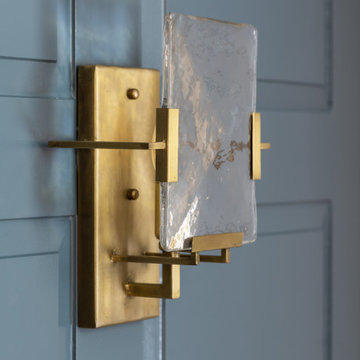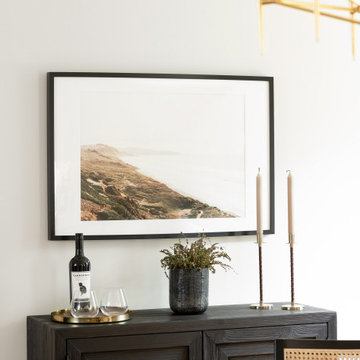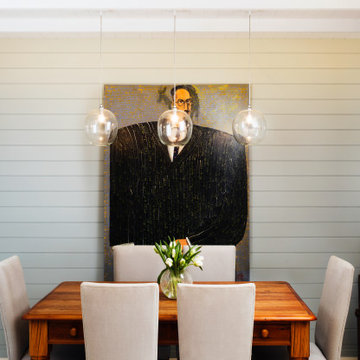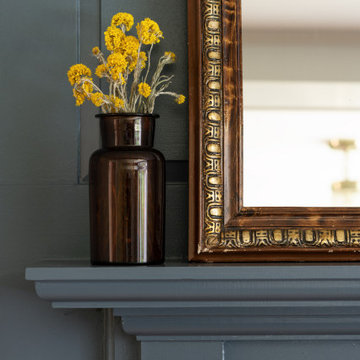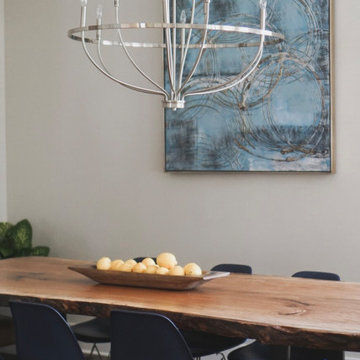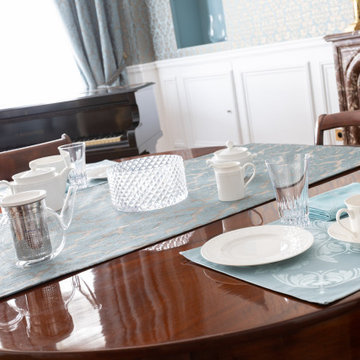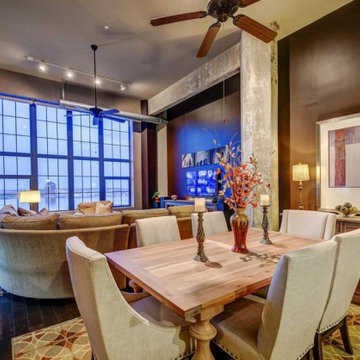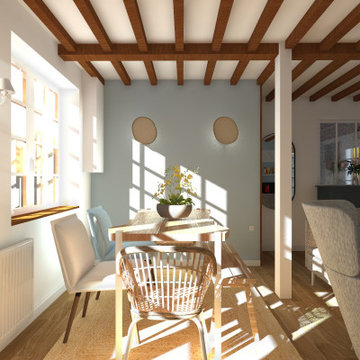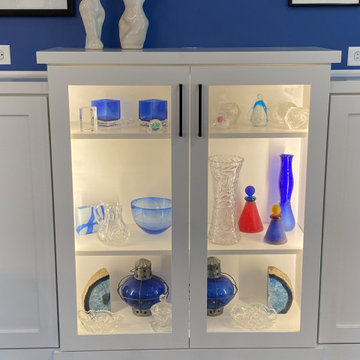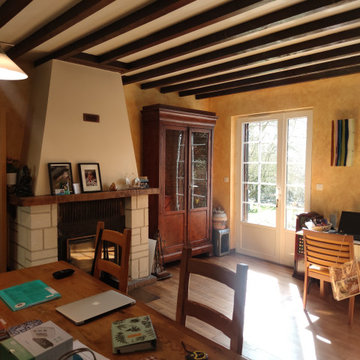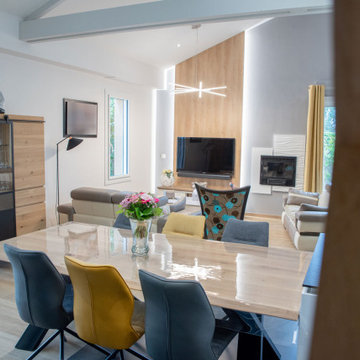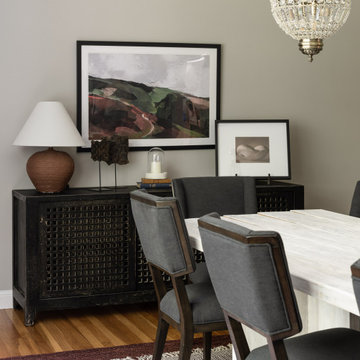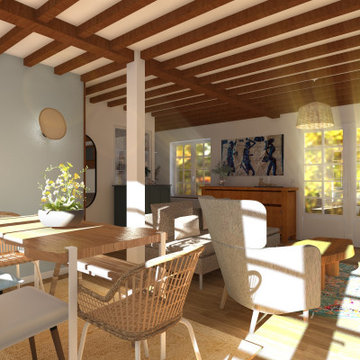97 Billeder af spisestue med blå vægge og synligt bjælkeloft
Sorteret efter:
Budget
Sorter efter:Populær i dag
81 - 97 af 97 billeder
Item 1 ud af 3
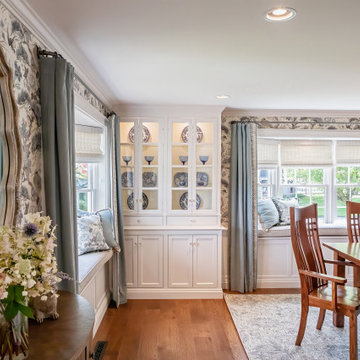
Using the Client's dining table and chairs, the rest of the room underwent a transformation. Soft tones of blue, used throughout the first floor of the home, blend with grays and creamy white in the hand printed grass cloth wallpaper by Scalamandre. Linen drapery panels are embellished with a wide suede banding from Samuel and Sons. A Sunbrella fabric is used on the window seat cushions to avoid fading, and throw pillows matching the wallpaper and drapery are the finishing touch.
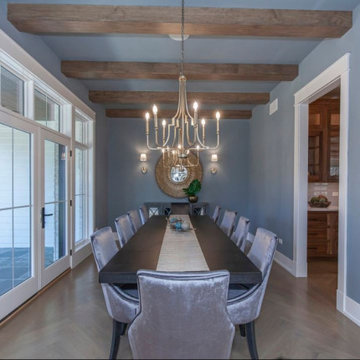
Elegant formal dining room with exposed wood beams and farm-style chandelier. The herringbone wood floor adds a classic touch.
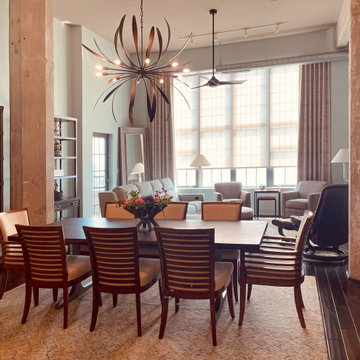
Custom 8' raw edge dining table, made to seat 8 with style. The inspo for that statement piece (48"d) of a chandelier, started with replacing 1 of 2 non-working ceiling fans for some drama, function and volume filling. Thus creating an immense of light for sitting in a righteous 16' tall downtown condo.
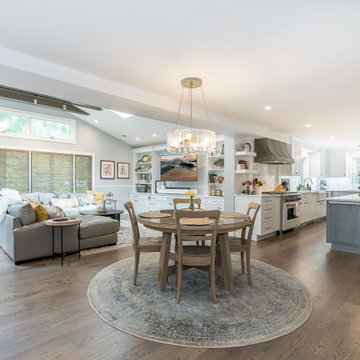
Total first floor renovation in Bridgewater, NJ. This young family added 50% more space and storage to their home without moving. By reorienting rooms and using their existing space more creatively, we were able to achieve all their wishes. This comprehensive 8 month renovation included:
1-removal of a wall between the kitchen and old dining room to double the kitchen space.
2-closure of a window in the family room to reorient the flow and create a 186" long bookcase/storage/tv area with seating now facing the new kitchen.
3-a dry bar
4-a dining area in the kitchen/family room
5-total re-think of the laundry room to get them organized and increase storage/functionality
6-moving the dining room location and office
7-new ledger stone fireplace
8-enlarged opening to new dining room and custom iron handrail and balusters
9-2,000 sf of new 5" plank red oak flooring in classic grey color with color ties on ceiling in family room to match
10-new window in kitchen
11-custom iron hood in kitchen
12-creative use of tile
13-new trim throughout
97 Billeder af spisestue med blå vægge og synligt bjælkeloft
5
