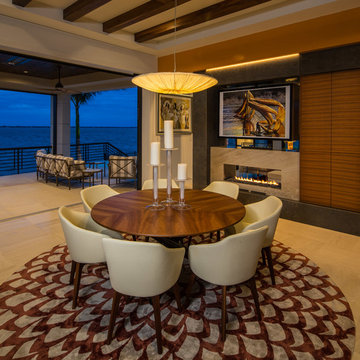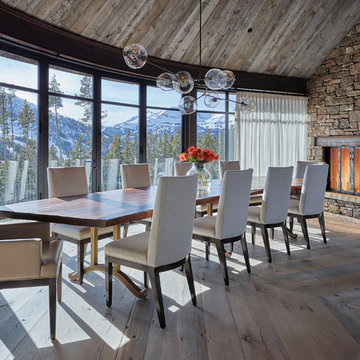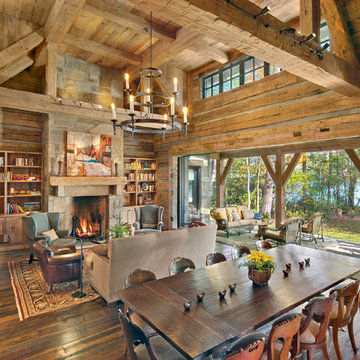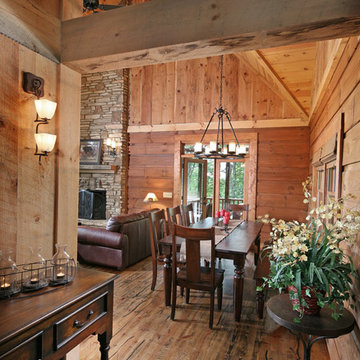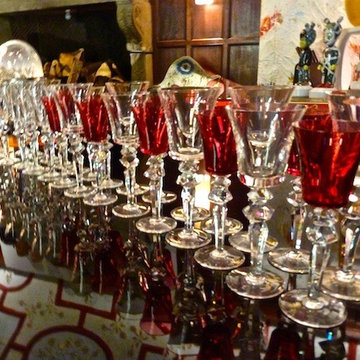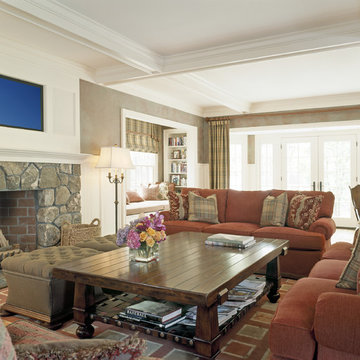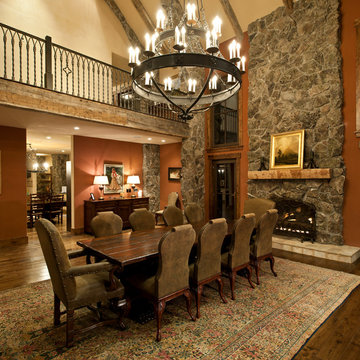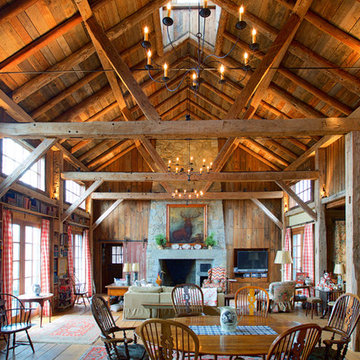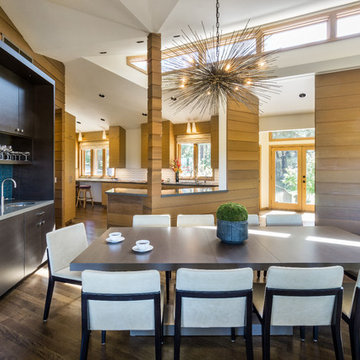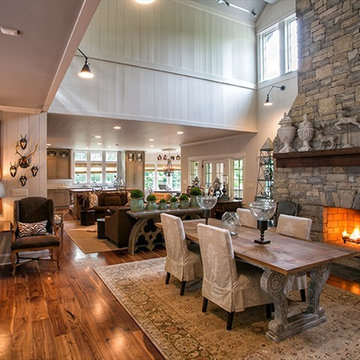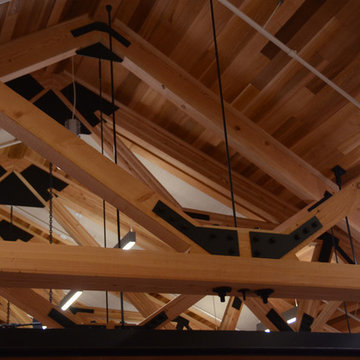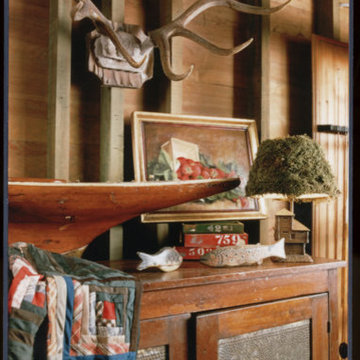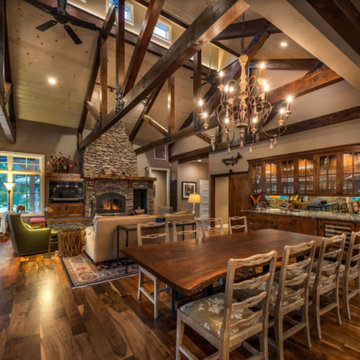364 Billeder af spisestue med brune vægge og pejseindramning i sten
Sorteret efter:
Budget
Sorter efter:Populær i dag
41 - 60 af 364 billeder
Item 1 ud af 3
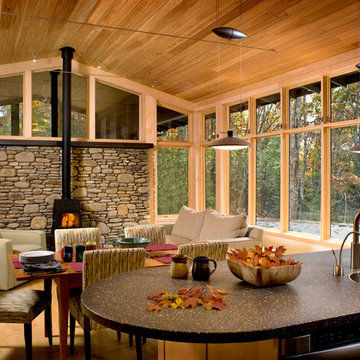
This mountain modern cabin is located in the mountains adjacent to an organic farm overlooking the South Toe River. The highest portion of the property offers stunning mountain views, however, the owners wanted to minimize the home’s visual impact on the surrounding hillsides. The house was located down slope and near a woodland edge which provides additional privacy and protection from strong northern winds.
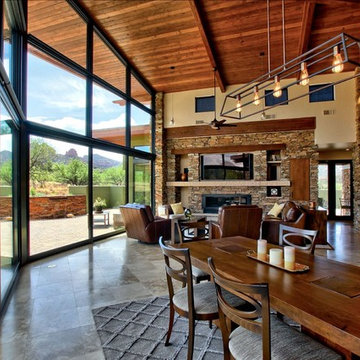
Open floor plan and floor to ceiling windows to take advantage of the Sedona, AZ views.
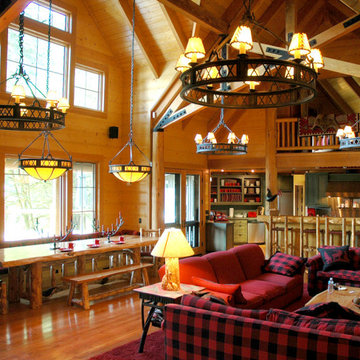
Great Room with dining in bay looking out to lake. All-pine interior (no sheetrock in the project). Log furniture (table, benches and stairs) built on site by a log-design specialist.
Kitchen shown beyond with clean-up area to left, kids seating area above.
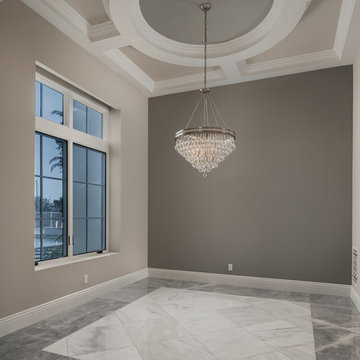
Open-concept dining area with a crystal chandelier, marble flooring, and a coffered ceiling design.
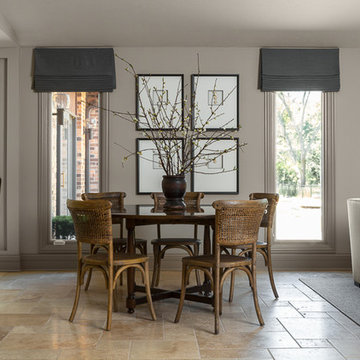
Placing a round table is a perfect shape for conversation. The simple, clean lines allows the cane backed chairs to take center stage. Accessorizing with one of a kind pieces creates the authenticity of the space and provides visual interest. Mixing stone with wood and soft fabrics creates a textural mix to a room.
Photo credit: Janet Mesic Mackie

Architect: Steven Bull, Workshop AD
Photography By: Kevin G. Smith
“Like the integration of interior with exterior spaces with materials. Like the exterior wood panel details. The interior spaces appear to negotiate the angles of the house well. Takes advantage of treetop location without ostentation.”
This project involved the redesign and completion of a partially constructed house on the Upper Hillside in Anchorage, Alaska. Construction of the underlying steel structure had ceased for more than five years, resulting in significant technical and organizational issues that needed to be resolved in order for the home to be completed. Perched above the landscape, the home stretches across the hillside like an extended tree house.
An interior atmosphere of natural lightness was introduced to the home. Inspiration was pulled from the surrounding landscape to make the home become part of that landscape and to feel at home in its surroundings. Surfaces throughout the structure share a common language of articulated cladding with walnut panels, stone and concrete. The result is a dissolved separation of the interior and exterior.
There was a great need for extensive window and door products that had the required sophistication to make this project complete. And Marvin products were the perfect fit.
MARVIN PRODUCTS USED:
Integrity Inswing French Door
Integrity Outswing French Door
Integrity Sliding French Door
Marvin Ultimate Awning Window
Marvin Ultimate Casement Window
Marvin Ultimate Sliding French Door
Marvin Ultimate Swinging French Door
364 Billeder af spisestue med brune vægge og pejseindramning i sten
3
