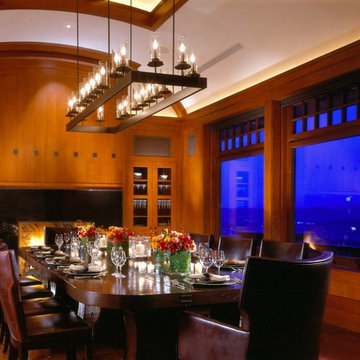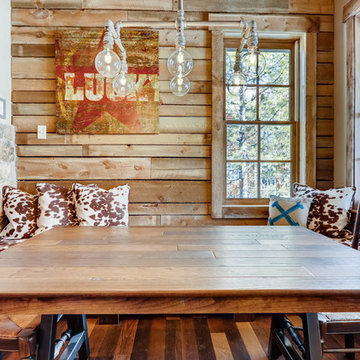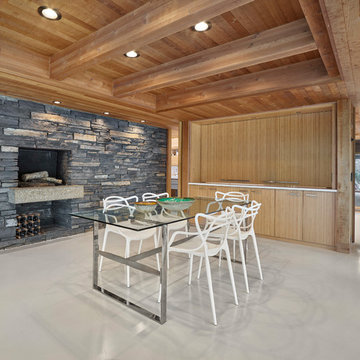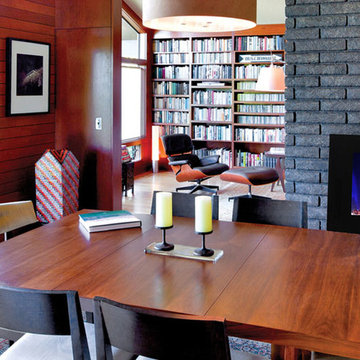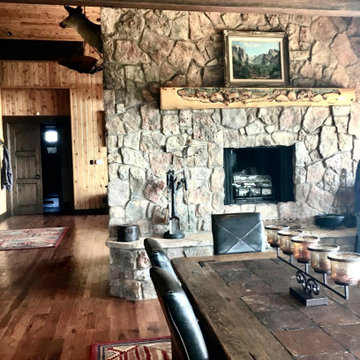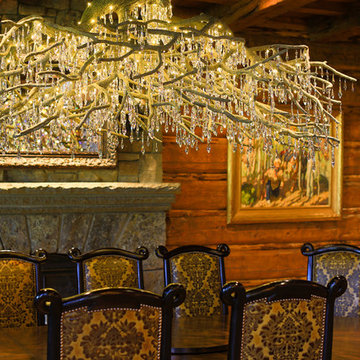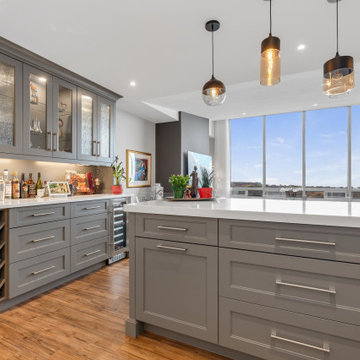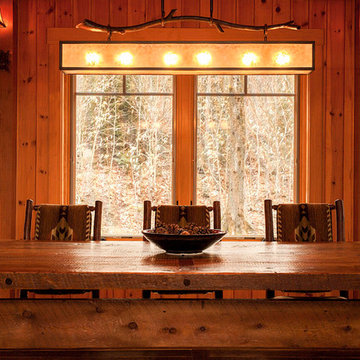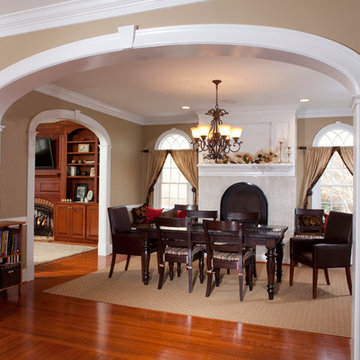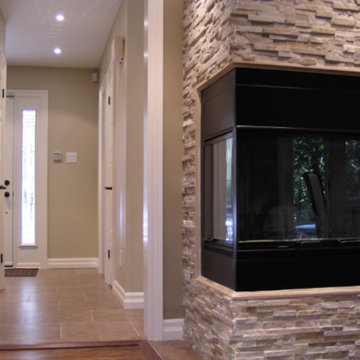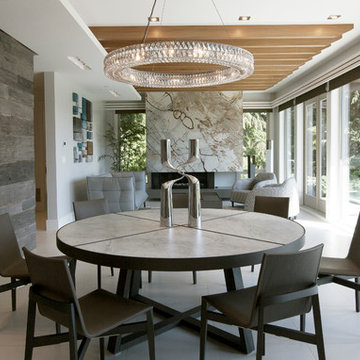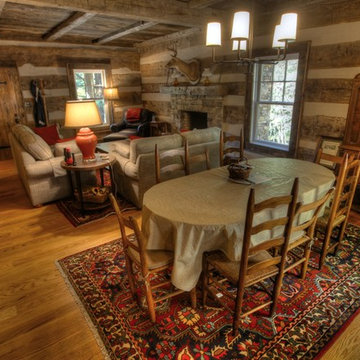364 Billeder af spisestue med brune vægge og pejseindramning i sten
Sorteret efter:
Budget
Sorter efter:Populær i dag
101 - 120 af 364 billeder
Item 1 ud af 3
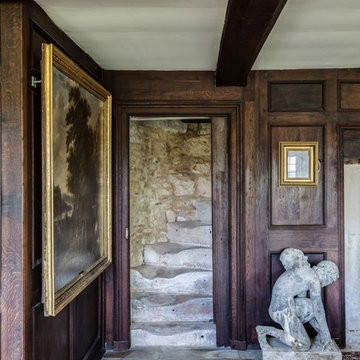
Refurbishment of a Grade II* Listed Country house with outbuildings in the Cotswolds. The property dates from the 17th Century and was extended in the 1920s by the noted Cotswold Architect Detmar Blow. The works involved significant repairs and restoration to the stone roof, detailing and metal windows, as well as general restoration throughout the interior of the property to bring it up to modern living standards. A new heating system was provided for the whole site, along with new bathrooms, playroom room and bespoke joinery. A new, large garden room extension was added to the rear of the property which provides an open-plan kitchen and dining space, opening out onto garden terraces.
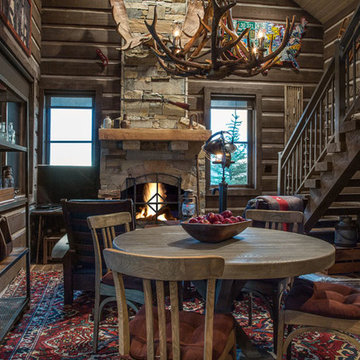
Photos by Scot Zimmerman, Interior Design by Kay Mammen & Nancy Johnson
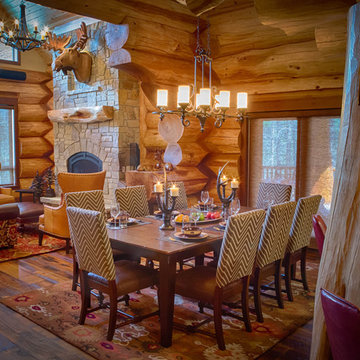
Western Red Cedar Pioneer Log Homes of BC log home, 4,200 square feet, 4 bedrooms, 3.5 bath, on 3 levels with 2 car garage and recreation room. Extensive outdoor living, spaces on 5 acres with outdoor fireplace on covered deck.
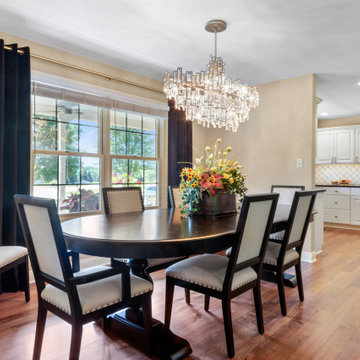
To move or not to move — that is the question many homeowners are asking as they consider whether to upgrade their existing residence or pack up and find a new one. It was that exact question that was discussed by this homeowner as they evaluated their traditional two-story home in Fontana. Built in 2001, this cedar-sided 3,500-square-foot home features five bedrooms, three-and-a-half baths, and a full basement.
During renovation projects like the these, we have the ability and flexibility to work across many different architectural styles. Our main focus is to work with clients to get a good sense of their personal style, what features they’re most attracted to, and balance those with the fundamental principles of good design – function, balance, proportion and flow – to make sure that they have a unified vision for the home.
After extensive demolition of the kitchen, family room, master bath, laundry room, powder room, master bedroom and adjacent hallways, we began transforming the space into one that the family could truly utilize in an all new way. In addition to installing structural beams to support the second floor loads and pushing out two non-structural walls in order to enlarge the master bath, the renovation team installed a new kitchen island, added quartz countertops in the kitchen and master bath plus installed new Kohler sinks, toilets and accessories in the kitchen and bath.
Underscoring the belief that an open great room should offer a welcoming environment, the renovated space now offers an inviting haven for the homeowners and their guests. The open family room boasts a new gas fireplace complete with custom surround, mantel and bookcases. Underfoot, hardwood floors featuring American walnut add warmth to the home’s interior.
Continuity is achieved throughout the first floor by accenting posts, handrails and spindles all with the same rich walnut.
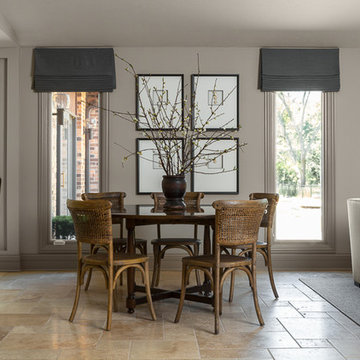
Placing a round table is a perfect shape for conversation. The simple, clean lines allows the cane backed chairs to take center stage. Accessorizing with one of a kind pieces creates the authenticity of the space and provides visual interest. Mixing stone with wood and soft fabrics creates a textural mix to a room.
Photo credit: Janet Mesic Mackie
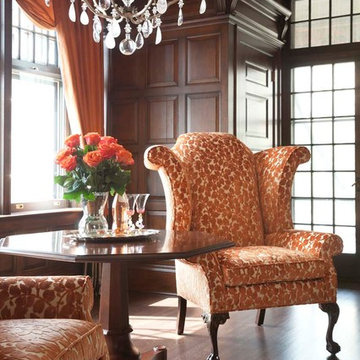
Builder: John Kraemer & Sons | Design: Charlie & Co Design | Interiors: Twist Interior Design | Landscaping: TOPO | Photography: Steve Henke of Henke Studio
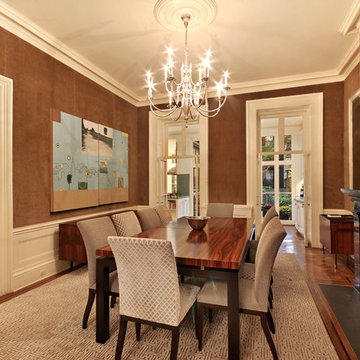
This brownstone building in Brooklyn Heights was restored back to a single family household for a returning client. On the exterior, the brownstone was restored and on the interior, the house was rewired and the air conditioning was upgraded. To create a division between the living room and dining room, a soffit and columns were added. Those rooms then received crown molding that is typical to the building style. Also, the basement was converted into two bedrooms, two bathrooms, and a mud room.
364 Billeder af spisestue med brune vægge og pejseindramning i sten
6
