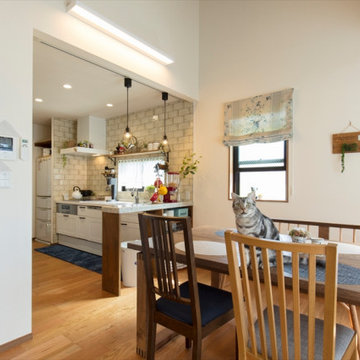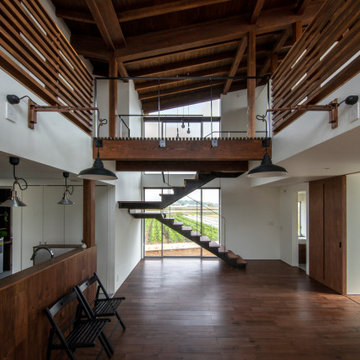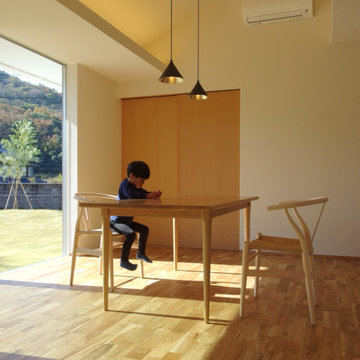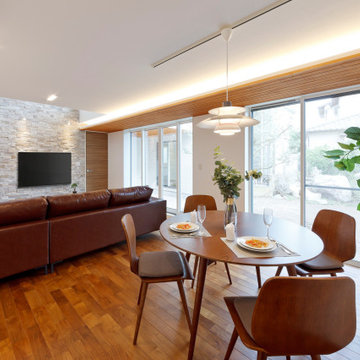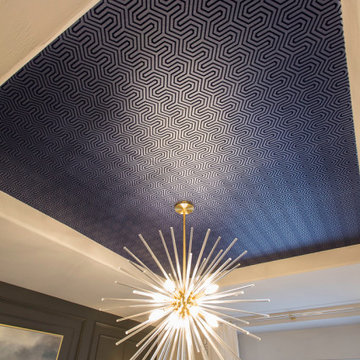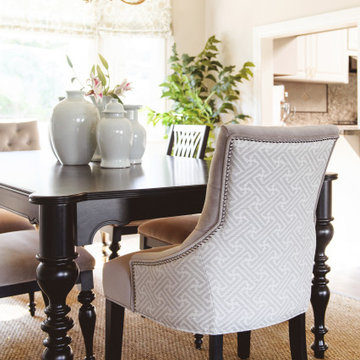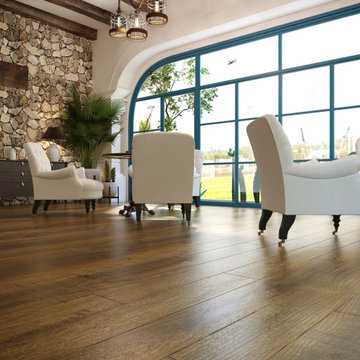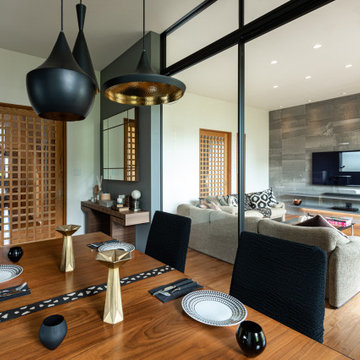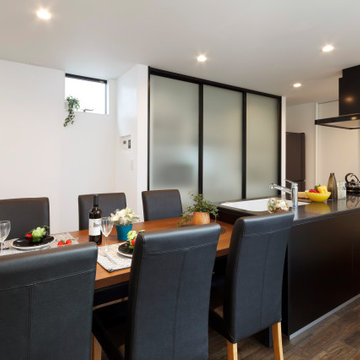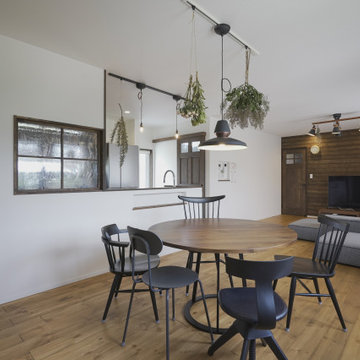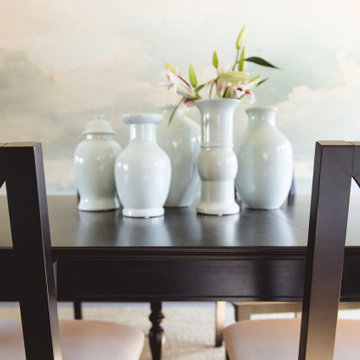785 Billeder af spisestue med brunt gulv og lofttapet
Sorteret efter:
Budget
Sorter efter:Populær i dag
101 - 120 af 785 billeder
Item 1 ud af 3
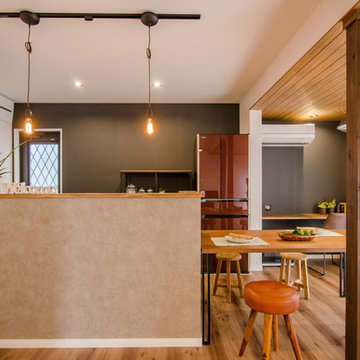
「男前デザインを取り入れた、おしゃれな空間にしたい」というご夫妻の想いに応えるべく、黒と木の表情を生かしたシックな空間をご提案。
DIY好きの旦那様のために、最初から作り込みすぎず、棚の補強下地を施すなどの余白を残しました。
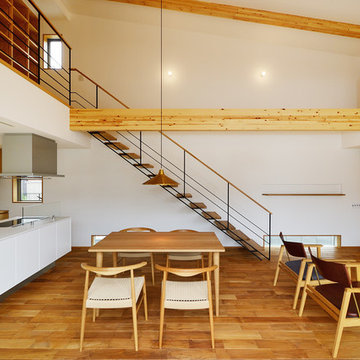
全体に大きな勾配天井が被さる開放的なLDK。南面には約6mの大きな窓を設置し、外にウッドデッキを設けることで庭空間と緩やかに繋げました。リビングダイニング横には空間の広がりを阻害しないよう、極限までシャープにデザインした階段を配置し、大きな書籍棚のある2階ホールへと繋げています。キッチンは家事動線を考慮してアイランドタイプとし、二方向から行き来ができるよう配置しました。
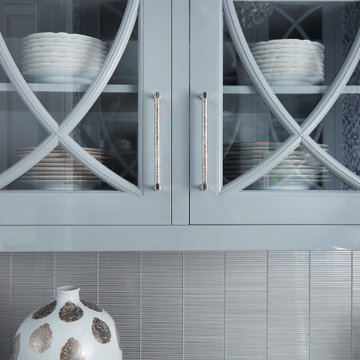
This Butler’s Pantry is a show-stopping mixture of glamour and style. Located as a connecting point between the kitchen and dining room, it adds a splash of color in contrast to the soothing neutrals throughout the home. The high gloss lacquer cabinetry features arched mullions on the upper cabinets, while the lower cabinets have customized, solid walnut drawer boxes with silver cloth lining inserts. DEANE selected Calcite Azul Quartzite countertops to anchor the linear glass backsplash, while the hammered, polished nickel hardware adds shine. As a final touch, the designer brought the distinctive wallpaper up the walls to cover the ceiling, giving the space a jewel-box effect.
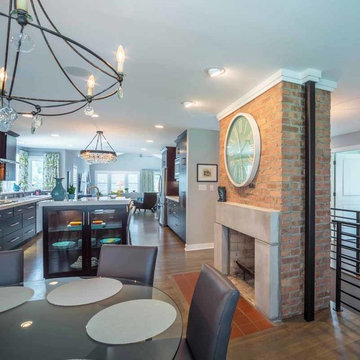
This family of 5 was quickly out-growing their 1,220sf ranch home on a beautiful corner lot. Rather than adding a 2nd floor, the decision was made to extend the existing ranch plan into the back yard, adding a new 2-car garage below the new space - for a new total of 2,520sf. With a previous addition of a 1-car garage and a small kitchen removed, a large addition was added for Master Bedroom Suite, a 4th bedroom, hall bath, and a completely remodeled living, dining and new Kitchen, open to large new Family Room. The new lower level includes the new Garage and Mudroom. The existing fireplace and chimney remain - with beautifully exposed brick. The homeowners love contemporary design, and finished the home with a gorgeous mix of color, pattern and materials.
The project was completed in 2011. Unfortunately, 2 years later, they suffered a massive house fire. The house was then rebuilt again, using the same plans and finishes as the original build, adding only a secondary laundry closet on the main level.
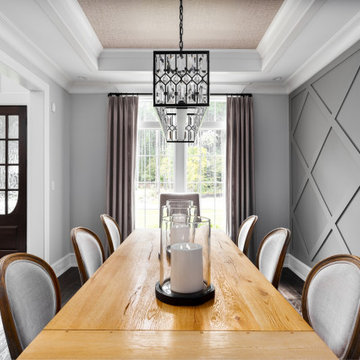
Clean and sophisticated dining room. The lined linen draperies work perfectly in this beautiful space, and they blend with the textures and colors of the other elements.
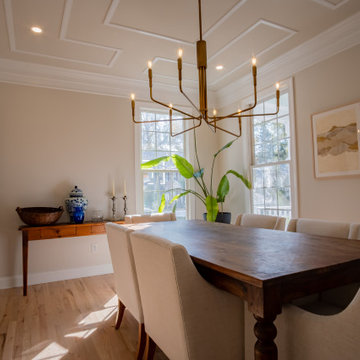
Main Line Kitchen Design’s unique business model allows our customers to work with the most experienced designers and get the most competitive kitchen cabinet pricing..
.
How can Main Line Kitchen Design offer both the best kitchen designs along with the most competitive kitchen cabinet pricing? Our expert kitchen designers meet customers by appointment only in our offices, instead of a large showroom open to the general public. We display the cabinet lines we sell under glass countertops so customers can see how our cabinetry is constructed. Customers can view hundreds of sample doors and and sample finishes and see 3d renderings of their future kitchen on flat screen TV’s. But we do not waste our time or our customers money on showroom extras that are not essential. Nor are we available to assist people who want to stop in and browse. We pass our savings onto our customers and concentrate on what matters most. Designing great kitchens!
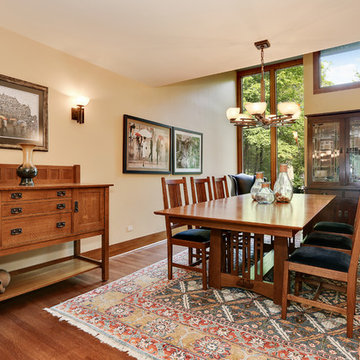
The homeowner had previously updated their mid-century home to match their Prairie-style preferences - completing the Kitchen, Living and DIning Rooms. This project included a complete redesign of the Bedroom wing, including Master Bedroom Suite, guest Bedrooms, and 3 Baths; as well as the Office/Den and Dining Room, all to meld the mid-century exterior with expansive windows and a new Prairie-influenced interior. Large windows (existing and new to match ) let in ample daylight and views to their expansive gardens.
Photography by homeowner.
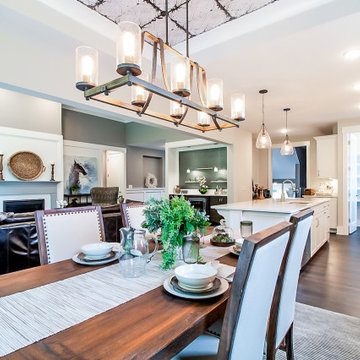
Perfectly comfortable and fully functional transitional.
.
.
.
#payneandpayne #homebuilder #homedecor ##openkitchen homedesign #custombuild #luxuryhome #transitionaldesign #kitchens #openconcept #diningroom #kitchenpantry #ceilingtile #diningchandelier
#ohiohomebuilders #kitchenenvy #ohiocustomhomes #nahb #buildersofinsta #clevelandbuilders #bainbridge #canyonridge #AtHomeCLE .
.?@paulceroky
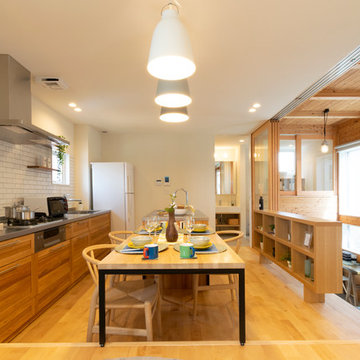
ナチュラルモダンなダイニング。
中央のダイニングテーブルは造作家具です。
手前に移動させてステップアップフロアでローテーブルとして使用することも可能です。移動させることで、奥にあるシンクの周りをスムーズに移動できます。
785 Billeder af spisestue med brunt gulv og lofttapet
6
