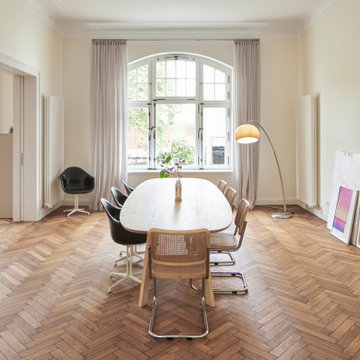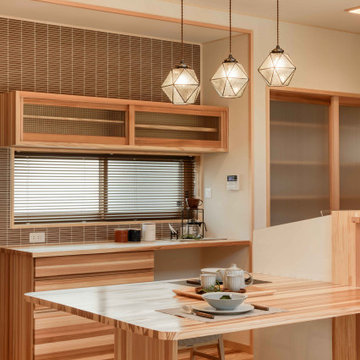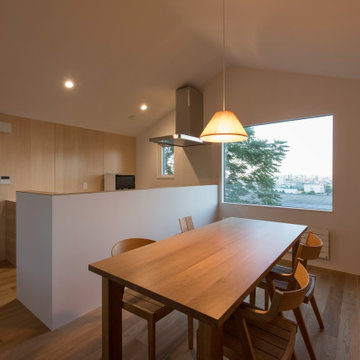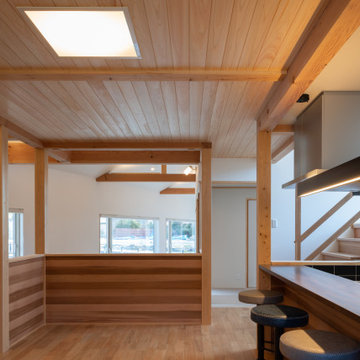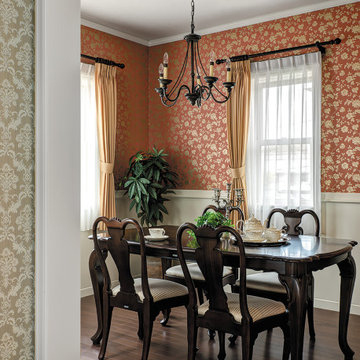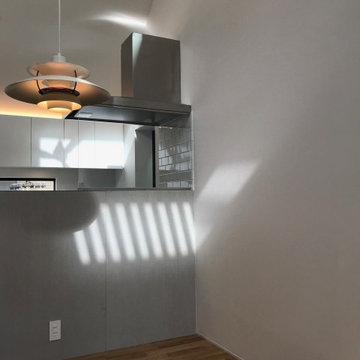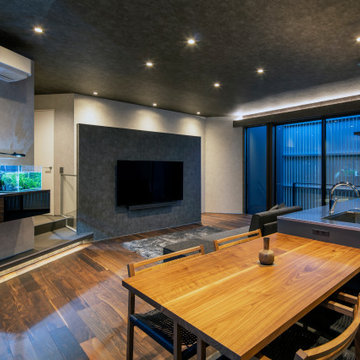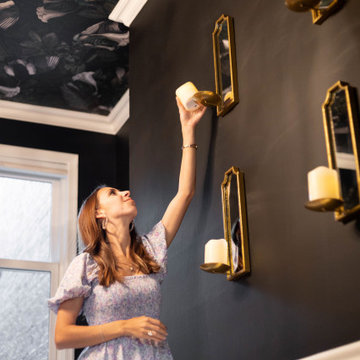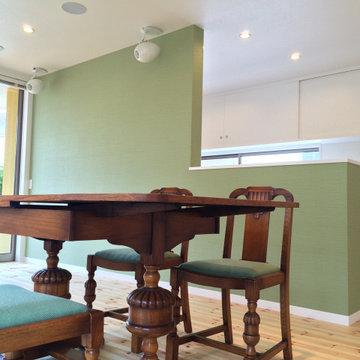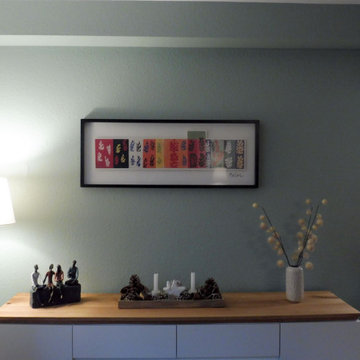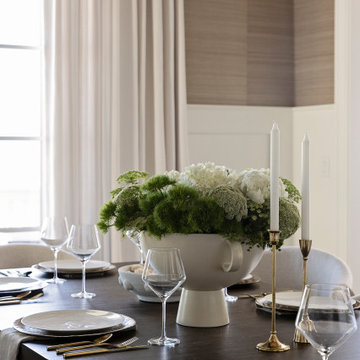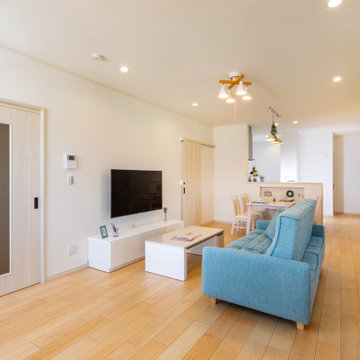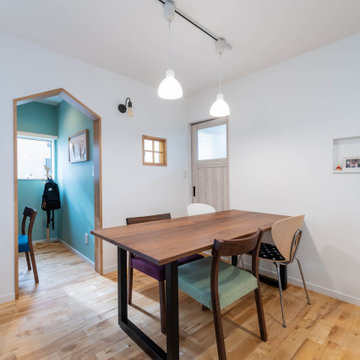785 Billeder af spisestue med brunt gulv og lofttapet
Sorteret efter:
Budget
Sorter efter:Populær i dag
121 - 140 af 785 billeder
Item 1 ud af 3
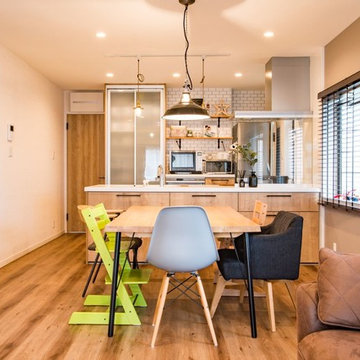
薄暗く閉塞感のあるキッチンをオープンにして、明るく開放的なLDKになりました。年月を経たような木肌感、サブウェイタイル柄壁紙は、奥様が選ばれたインテリアとも相性抜群。イスはあえて異なるデザインを選び、アップルグリーンと空色のイスが美しく映えます。ダイニングテーブルは、旦那様がDIYで雰囲気に合うよう製作されました。
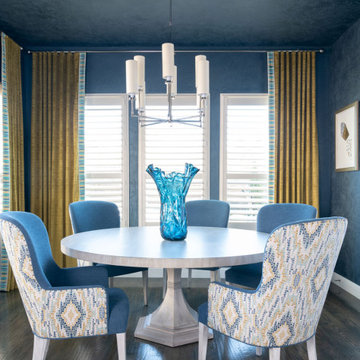
A sophisticated, yet livable, redesign took this Mediterranean-style home from old-world to a transitional/soft contemporary look. Opting to acknowledge the client’s past New York, Miami and LA residences, modern touches were added throughout. Leveraging the new kitchen backsplash, mixed hues and patterns of blues and grays flow through each room, adding cohesive style as well as needed pops of color. The neutral color palette of the main upholstery pieces and multi-colored artwork allows the homeowner’s future flexibility to introduce different colored accents to their rooms, creating new looks and maximizing the possibilities within their existing design.
In the main living space, a dramatic, large-scale tile design created a newly-defined statement wall in the family room—balancing the originally problematic offset fireplace. The oyster shell artwork above the fireplace, geometric etagere, and soft and sleek seating complement the tile and allow it to remain a grounding element in the room, while colorful artwork, rugs, and upholstery ensure the room stays lively. The brightly lit dining room boasts a bold blue hue and dramatic drapery to make an impactful statement without upstaging the rest of the surrounding rooms. A mica-chipped accent wall in the bedroom was the perfect backdrop to the white lacquer and chrome details in the furnishings. We added additional vivid fuchsia accents (the clients’ favorite color) and fuzzy textures to balance the edgy details, keeping an overall soft, feminine look.
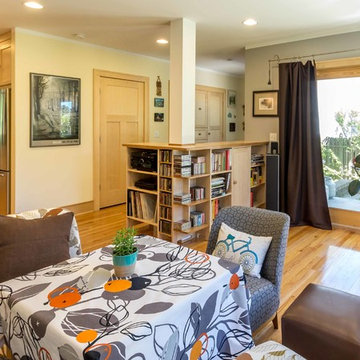
The back of this 1920s brick and siding Cape Cod gets a compact addition to create a new Family room, open Kitchen, Covered Entry, and Master Bedroom Suite above. European-styling of the interior was a consideration throughout the design process, as well as with the materials and finishes. The project includes all cabinetry, built-ins, shelving and trim work (even down to the towel bars!) custom made on site by the home owner.
Photography by Kmiecik Imagery
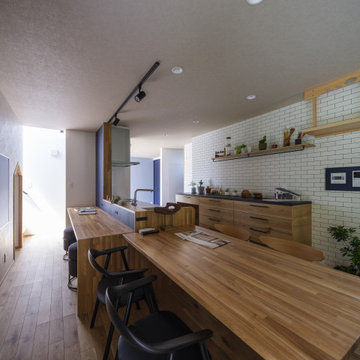
土間付きの広々大きいリビングがほしい。
ソファに座って薪ストーブの揺れる火をみたい。
窓もなにもない壁は記念写真撮影用に。
お気に入りの場所はみんなで集まれるリビング。
最高級薪ストーブ「スキャンサーム」を設置。
家族みんなで動線を考え、快適な間取りに。
沢山の理想を詰め込み、たったひとつ建築計画を考えました。
そして、家族の想いがまたひとつカタチになりました。
家族構成:夫婦30代+子供2人
施工面積:127.52㎡ ( 38.57 坪)
竣工:2021年 9月
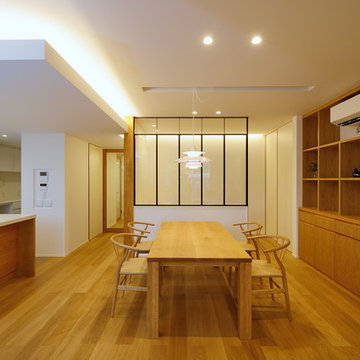
空間の大きさに合わせ、天井高さを上げたダイニング。奥に見えるスチール製のパーテーションの裏は、お子様用のプレイルームになっています。ダイニングテーブル横には造作家具を据え付け、小物類や書籍などがすっきりと収納できるようにしました。通路を挟んだ向こうはキッチンとパントリーが続きます。
785 Billeder af spisestue med brunt gulv og lofttapet
7
