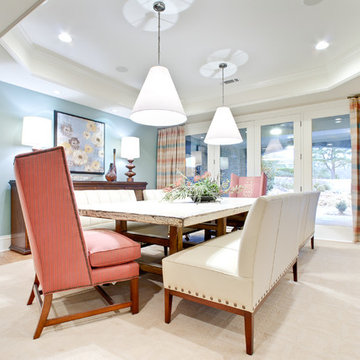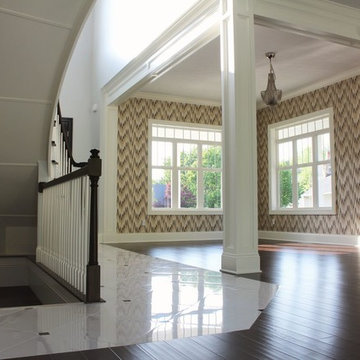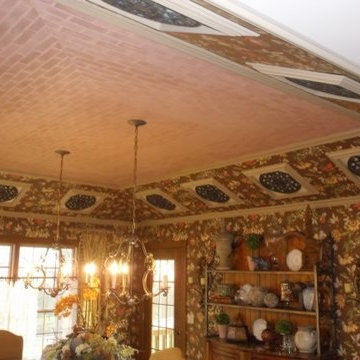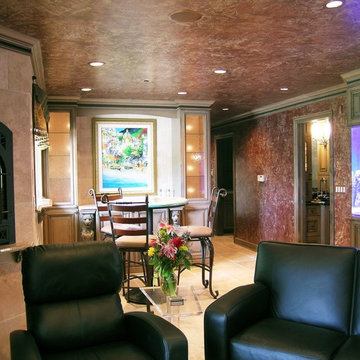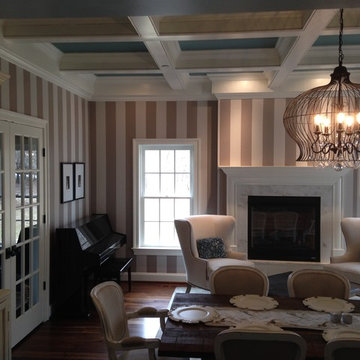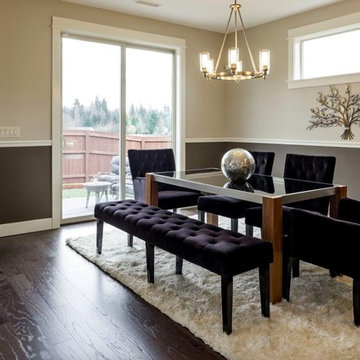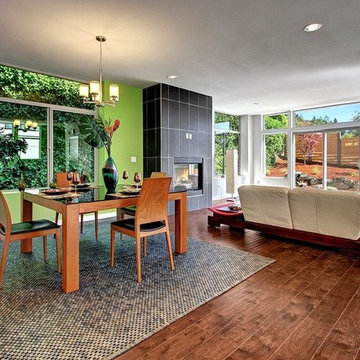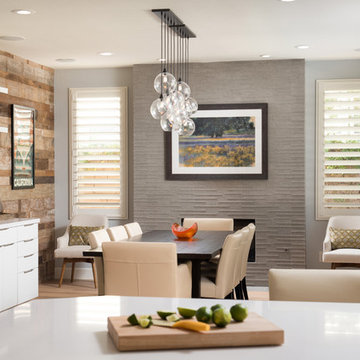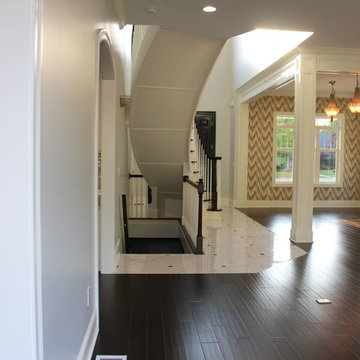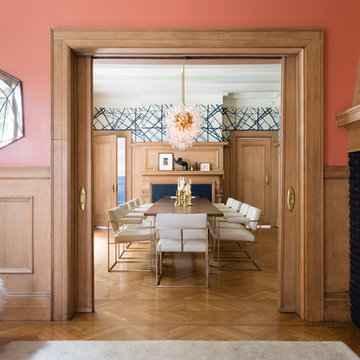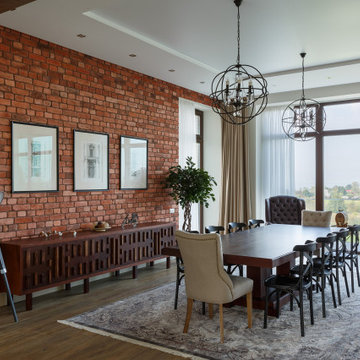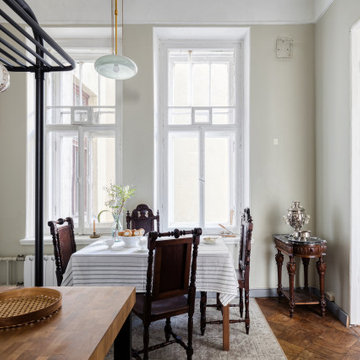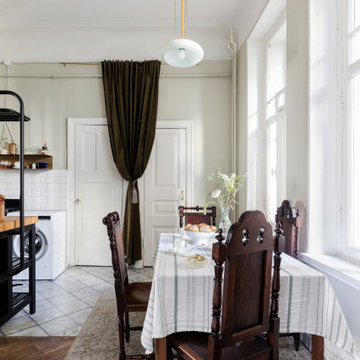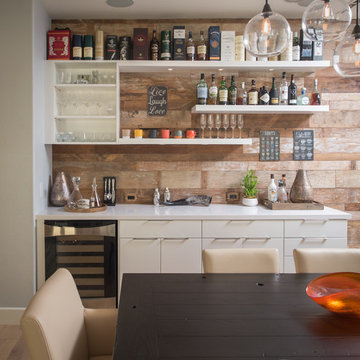67 Billeder af spisestue med farverige vægge og flisebelagt pejseindramning
Sorteret efter:
Budget
Sorter efter:Populær i dag
41 - 60 af 67 billeder
Item 1 ud af 3
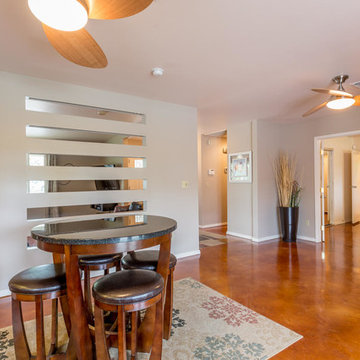
Breakfast nook off red kitchen with tiled fireplace and stained concrete floors and ceiling fans
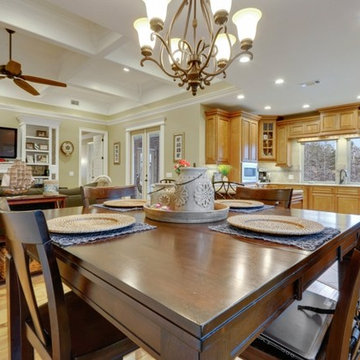
The dining room in this open concept "Alton" by Elliott Homes looks out over the great room and fantastic kitchen.
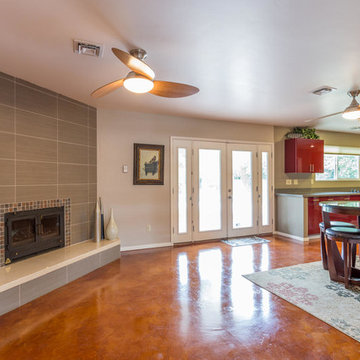
Breakfast nook off red kitchen with tiled fireplace and stained concrete floors and ceiling fans
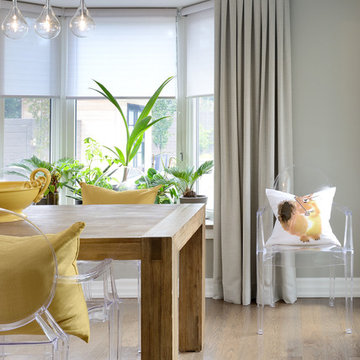
This young busy family wanted a well put together family room that had a sophisticated look and functioned well for their family of four. The colour palette flowed from the existing stone fireplace and adjoining kitchen to the beautiful new well-wearing upholstery, a houndstooth wool area rug, and custom drapery panels. Added depth was given to the walls either side of the fireplace by painting them a deep blue/charcoal. Finally, the decor accessories and wood furniture pieces gave the space a chic finished look.
Project by Richmond Hill interior design firm Lumar Interiors. Also serving Aurora, Newmarket, King City, Markham, Thornhill, Vaughan, York Region, and the Greater Toronto Area.
For more about Lumar Interiors, click here: https://www.lumarinteriors.com/
To learn more about this project, click here: https://www.lumarinteriors.com/portfolio/richmond-hill-project/
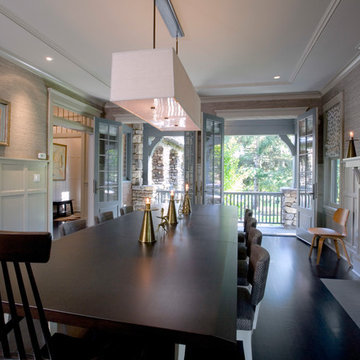
The Dining Room opens with french doors onto a covered porch and trellised exterior dining space.
Photographer: Philip Jensen Carter
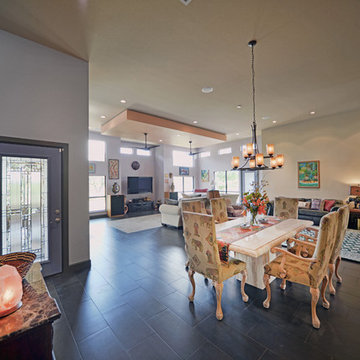
This modern living room has clerestory windows to allow for an open feel without letting the west sun over heat the room. The fireplace wall is mainly glass allowing for an integration of the outdoor covered patio to the indoor entertaining area. The floating ceiling with dual wood ceiling fans combines the modern and exotic feel that suits this world traveling couple. The tile rug at the seating area allows for a very low maintenance entertaining area.
67 Billeder af spisestue med farverige vægge og flisebelagt pejseindramning
3
