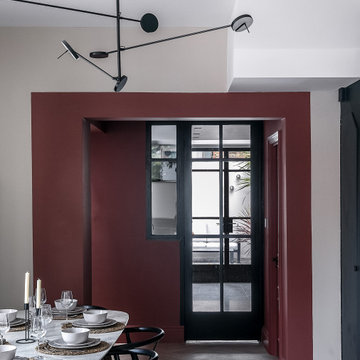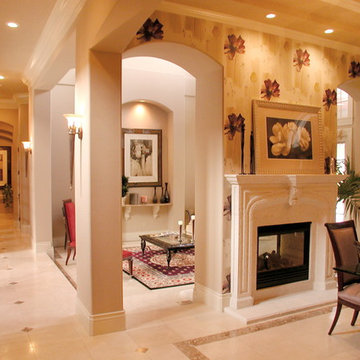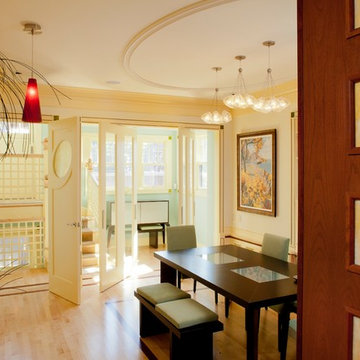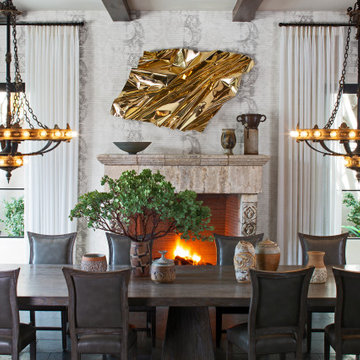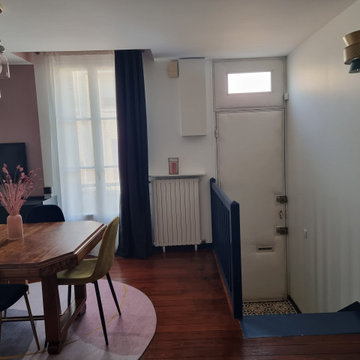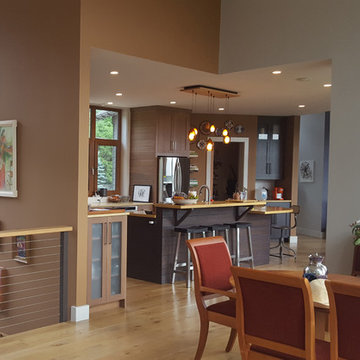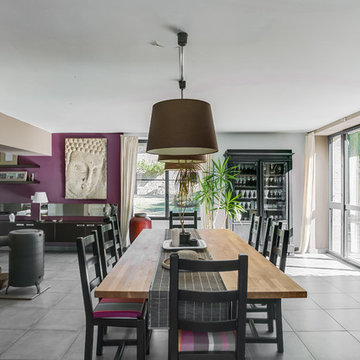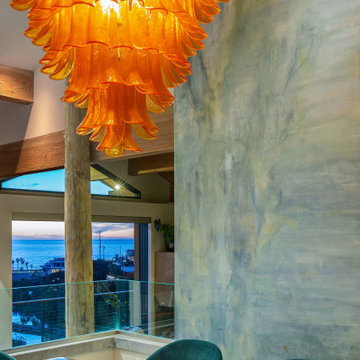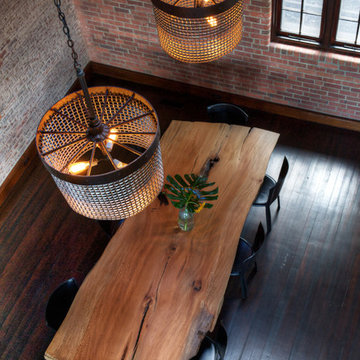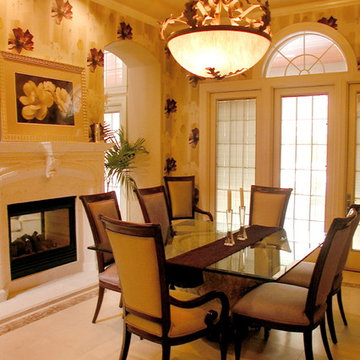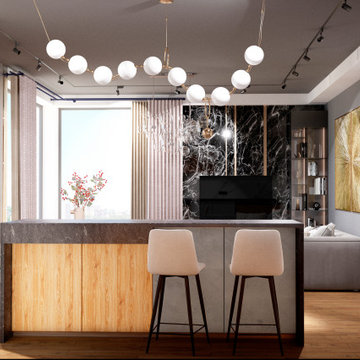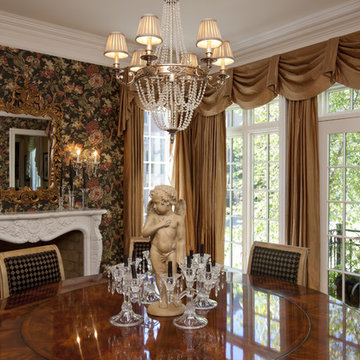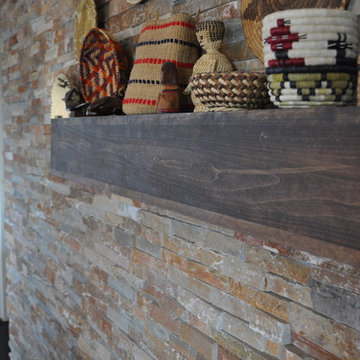222 Billeder af spisestue med farverige vægge og pejseindramning i sten
Sorteret efter:
Budget
Sorter efter:Populær i dag
161 - 180 af 222 billeder
Item 1 ud af 3
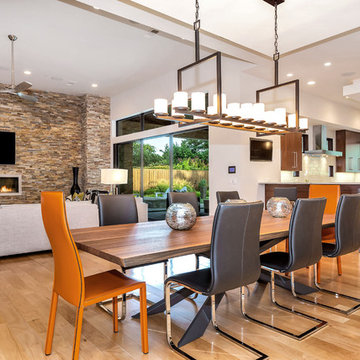
This Montigo 6’ linear fireplace creates a focal point for the floating hearth and stacked stone wall.
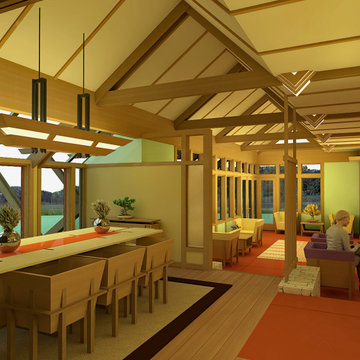
The Oliver/Fox residence was a home and shop that was designed for a young professional couple, he a furniture designer/maker, she in the Health care services, and their two young daughters.
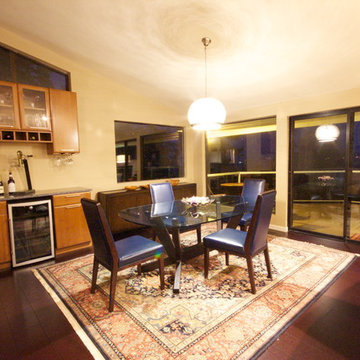
There were a few goals for this main level living space remodel, first and for most to enhance the breath taking views of the Tacoma Narrows Strait of the Puget Sound. Secondly to also enhance and restore the original mid-century architecture and lastly to modernize the spaces with style and functionality. The layout changed by removing the walls separating the kitchen and entryway from the living spaces along with reducing the coat closet from 72 inches wide to 48 wide opening up the entry space. The original wood wall provides the mid-century architecture by combining the wood wall with the rich cork floors and contrasting them both with the floor to ceiling crisp white stacked slate fireplace we created the modern feel the client desired. Adding to the contrast of the warm wood tones the kitchen features the cool grey custom modern cabinetry, white and grey quartz countertops with an eye popping blue crystal quartz on the raise island countertop and bar top. To balance the wood wall the bar cabinetry on the opposite side of the space was finished in a honey stain. The furniture pieces are primarily blue and grey hues to coordinate with the beautiful glass tiled backsplash and crystal blue countertops in the kitchen. Lastly the accessories and accents are a combination of oranges and greens to follow in the mid-century color pallet and contrast the blue hues.
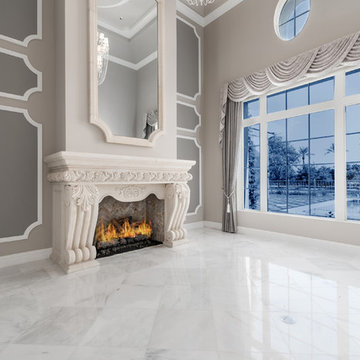
Living room design inspiration with modern style millwork and upscale cast stone fireplace.
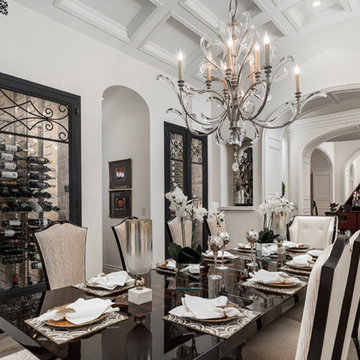
We appreciate the arched entryways, wood and stone floors, molding & millwork and all of the incredible architectural details throughout.
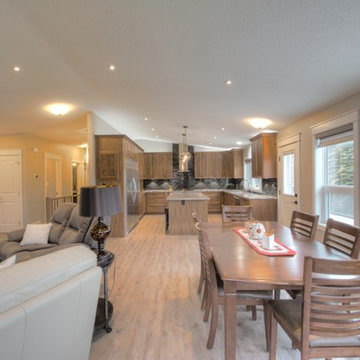
This mid-century, family home was completely renovated. The kitchen, living room, and basement feature an open-concept layout with high ceilings and new laminate flooring.
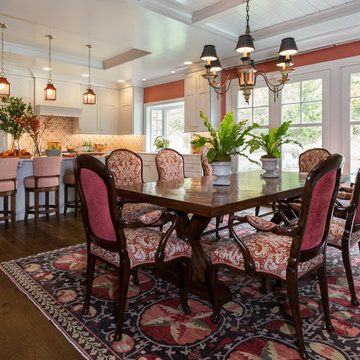
Geneva Cabinet Company, Lake Geneva, WI., The open concept plan joins kitchen and dining area where we used Wood-Mode Fine Custom Cabinetry in a custom color on the Sausalito style recessed panel door.
222 Billeder af spisestue med farverige vægge og pejseindramning i sten
9
