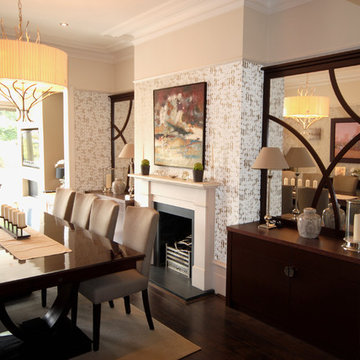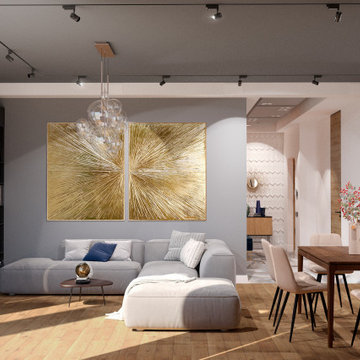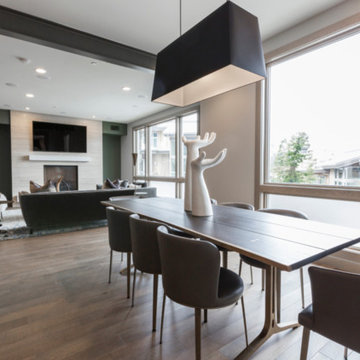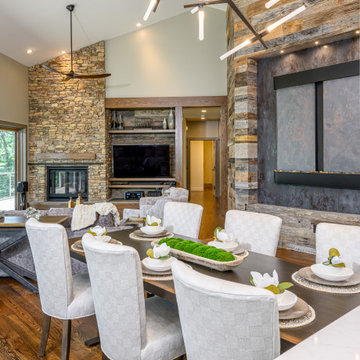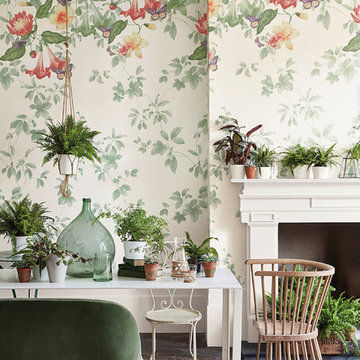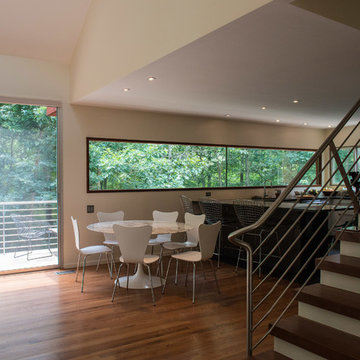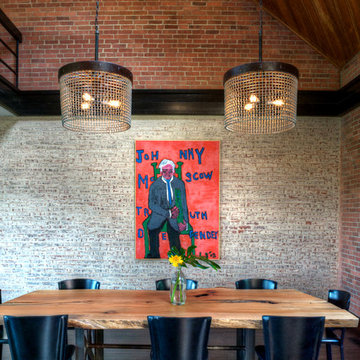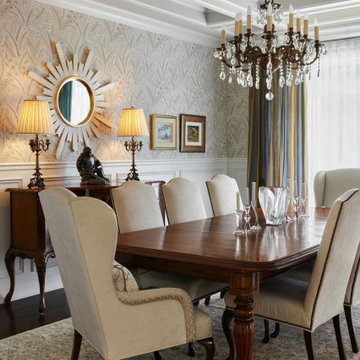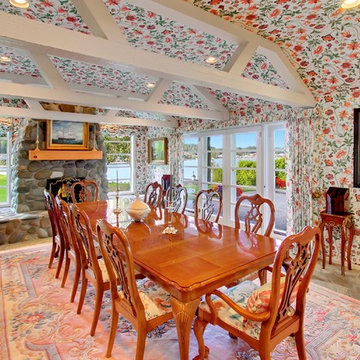222 Billeder af spisestue med farverige vægge og pejseindramning i sten
Sorteret efter:
Budget
Sorter efter:Populær i dag
101 - 120 af 222 billeder
Item 1 ud af 3
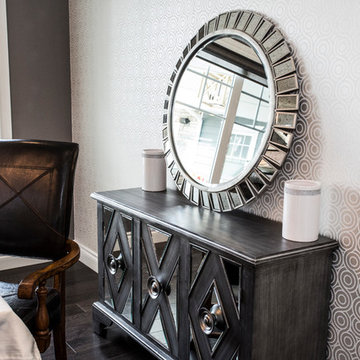
Our client came to us for a major renovation of the old, small house on their property. 10 months later, a brand new 6550 square foot home boasting 6 bedrooms and 6 bathrooms, and a 25 foot vaulted ceiling was completed.
The grand new home mixes traditional craftsman style with modern and transitional for a comfortable, inviting feel while still being expansive and very impressive. High-end finishes and extreme attention to detail make this home incredibly polished and absolutely beautiful.
From the soaring ceiling in the entry and living room, with windows all the way to the peak, to a gourmet kitchen with a unique island, this home is entirely custom and tailored to the homeowners’ wants and needs. After an extensive design process including many computer-generated models of the interior and exterior, the homeowners’ decided on every detail before construction began. After fine-tuning the design, construction went smoothly and the home delivered the vision.
Photography © Avonlea Photography Studio
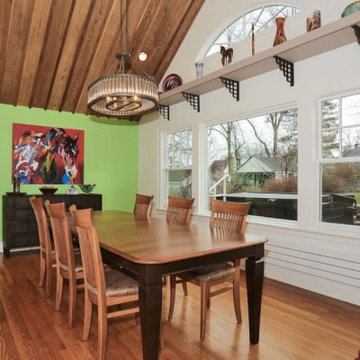
The existing traditional dining room was updated with custom wood ceiling detail, decorative shelf, and custom accent colors.
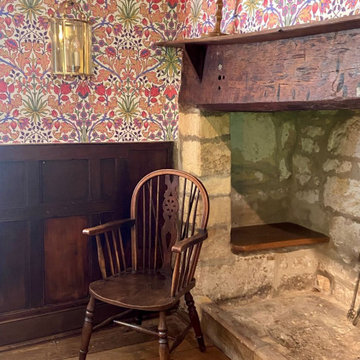
The dining room re-design was based around a bright colourful wallpaper to add life and colour to the room.
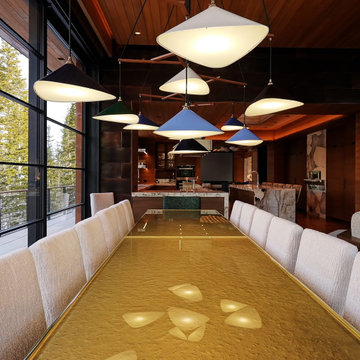
Custom windows, doors, and hardware designed and furnished by Thermally Broken Steel USA.
Other sources:
Chandelier: Emily Group of Thirteen by Daniel Becker Studio.
Dining table: Newell Design Studios.
Parsons dining chairs: John Stuart (vintage, 1968).
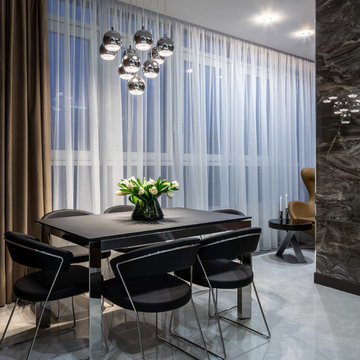
Квартира в ЖК "Jack House" в Киеве.
Общая площадь 83 м2.
Дизайн интерьера и реализация: AVG Group
Камин: Gloss Fire, керамогранит Atlas Concorde, кварцевый камень Caesar Stone, кухонная техника Siemens, кофейные и прикроватные столики B&B Italia, Maxalto (Davis Casa).
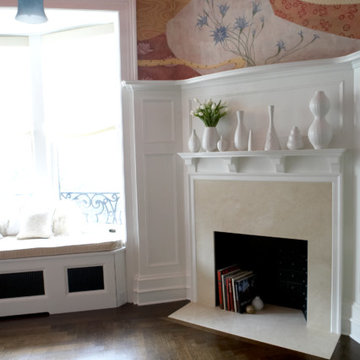
Dining Room space off of Kitchen with built-in custom window seat and fireplace with stone surround. Stained white oak flooring in herringbone pattern. Custom painted ceiling and walls.
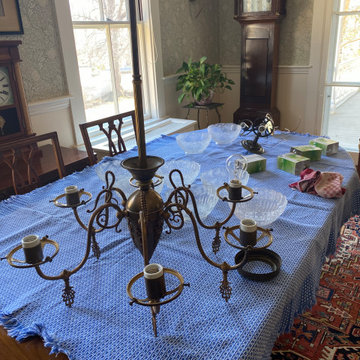
Our attempt at a North Shore Boston Victorian-era Dining Room. Although we do not entertain a lot, the room is very visible and was worth a complete overhaul from 1990s-era decor. We were propelled by a burst cast-iron pipe in the winter of 2021! The project is almost done now, just waiting for a 19th century sofa to be added (after its much-needed re-upholstery). Will update in early April with better photos.
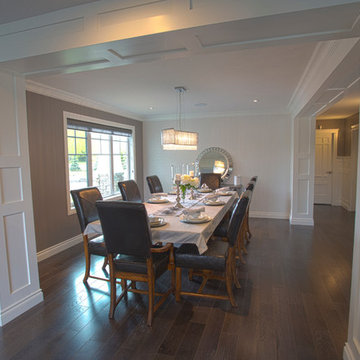
Our client came to us for a major renovation of the old, small house on their property. 10 months later, a brand new 6550 square foot home boasting 6 bedrooms and 6 bathrooms, and a 25 foot vaulted ceiling was completed.
The grand new home mixes traditional craftsman style with modern and transitional for a comfortable, inviting feel while still being expansive and very impressive. High-end finishes and extreme attention to detail make this home incredibly polished and absolutely beautiful.
From the soaring ceiling in the entry and living room, with windows all the way to the peak, to a gourmet kitchen with a unique island, this home is entirely custom and tailored to the homeowners’ wants and needs. After an extensive design process including many computer-generated models of the interior and exterior, the homeowners’ decided on every detail before construction began. After fine-tuning the design, construction went smoothly and the home delivered the vision.
Photography © Avonlea Photography Studio
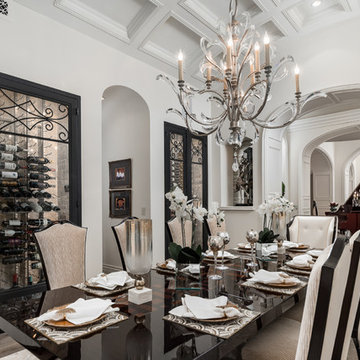
Elegant formal dining room with built in wine rooms and crystal chandelier.
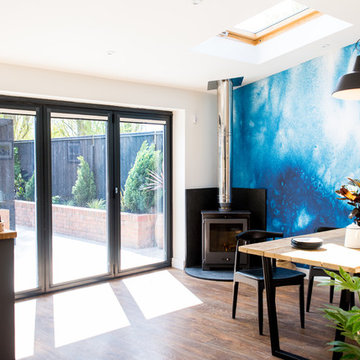
Kitchen diner with industrial style dining table. Blue water colour feature wallpaper and timber wall panelling. Log burner in the corner of the room next to the bifolding doors

The clients called me on the recommendation from a neighbor of mine who had met them at a conference and learned of their need for an architect. They contacted me and after meeting to discuss their project they invited me to visit their site, not far from White Salmon in Washington State.
Initially, the couple discussed building a ‘Weekend’ retreat on their 20± acres of land. Their site was in the foothills of a range of mountains that offered views of both Mt. Adams to the North and Mt. Hood to the South. They wanted to develop a place that was ‘cabin-like’ but with a degree of refinement to it and take advantage of the primary views to the north, south and west. They also wanted to have a strong connection to their immediate outdoors.
Before long my clients came to the conclusion that they no longer perceived this as simply a weekend retreat but were now interested in making this their primary residence. With this new focus we concentrated on keeping the refined cabin approach but needed to add some additional functions and square feet to the original program.
They wanted to downsize from their current 3,500± SF city residence to a more modest 2,000 – 2,500 SF space. They desired a singular open Living, Dining and Kitchen area but needed to have a separate room for their television and upright piano. They were empty nesters and wanted only two bedrooms and decided that they would have two ‘Master’ bedrooms, one on the lower floor and the other on the upper floor (they planned to build additional ‘Guest’ cabins to accommodate others in the near future). The original scheme for the weekend retreat was only one floor with the second bedroom tucked away on the north side of the house next to the breezeway opposite of the carport.
Another consideration that we had to resolve was that the particular location that was deemed the best building site had diametrically opposed advantages and disadvantages. The views and primary solar orientations were also the source of the prevailing winds, out of the Southwest.
The resolve was to provide a semi-circular low-profile earth berm on the south/southwest side of the structure to serve as a wind-foil directing the strongest breezes up and over the structure. Because our selected site was in a saddle of land that then sloped off to the south/southwest the combination of the earth berm and the sloping hill would effectively created a ‘nestled’ form allowing the winds rushing up the hillside to shoot over most of the house. This allowed me to keep the favorable orientation to both the views and sun without being completely compromised by the winds.
222 Billeder af spisestue med farverige vægge og pejseindramning i sten
6
