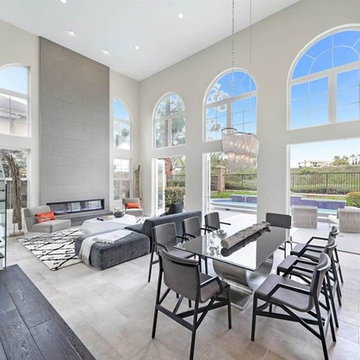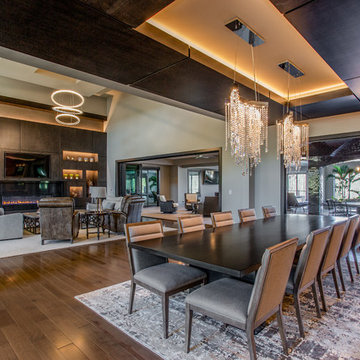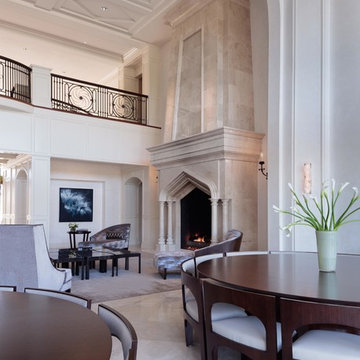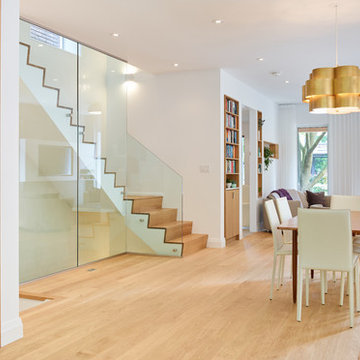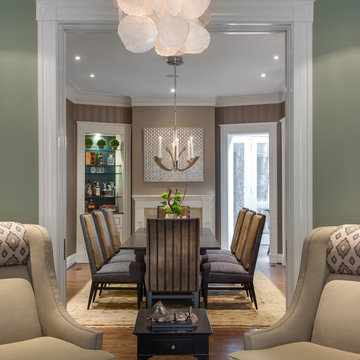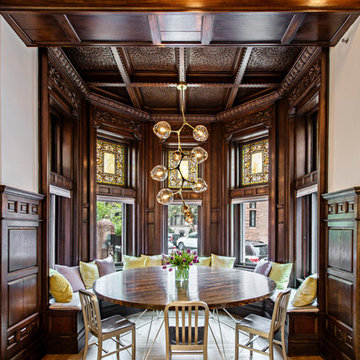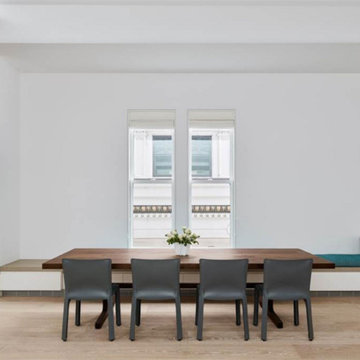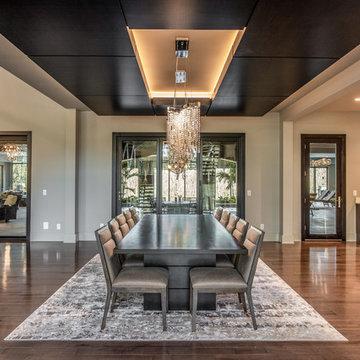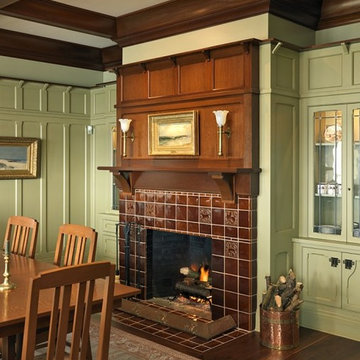340 Billeder af spisestue med flisebelagt pejseindramning
Sorteret efter:
Budget
Sorter efter:Populær i dag
61 - 80 af 340 billeder
Item 1 ud af 3
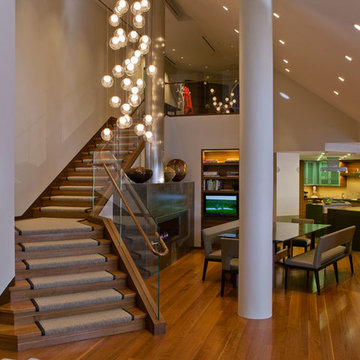
In this entryway to dining and kitchen area, the white and wood combination offers a spacious and cozy feeling. While the pendant chandelier adds beauty and elegance to the entire room. The angled ceiling, the stylish decors, and the warm lights brings out the contemporary design of this house.
Built by ULFBUILT. Message us to learn more about our work.
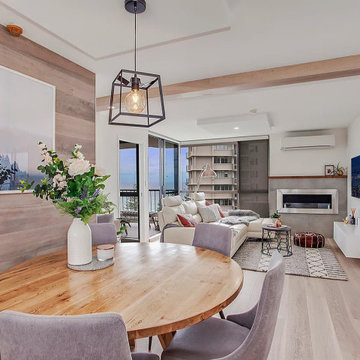
A top floor apartment with amazing ocean views in the same highrise building as the apartment renovation 1. They took a similar approach as with apartment renovation 1, with the same layout and similar materials. This time Alenka created a more neutral and lighter colour palette to appeal to a greater range of buyers. They again completely transformed an outdated apartment into a luxury beach-side home. An apartment was sold in June 2019 and achieved another record price for the building.
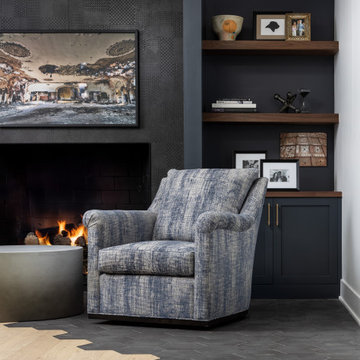
This multi-functional dining room is designed to reflect our client's eclectic and industrial vibe. From the distressed fabric on our custom swivel chairs to the reclaimed wood on the dining table, this space welcomes you in to cozy and have a seat. The highlight is the custom flooring, which carries slate-colored porcelain hex from the mudroom toward the dining room, blending into the light wood flooring with an organic feel. The metallic porcelain tile and hand blown glass pendants help round out the mixture of elements, and the result is a welcoming space for formal dining or after-dinner reading!
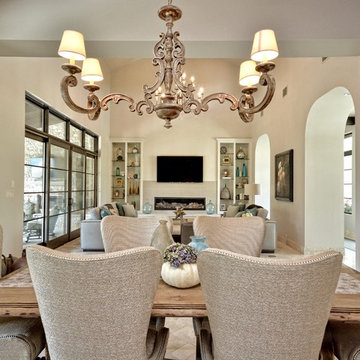
Santa Barbara Transitional Dining Area by Zbranek and Holt Custom Homes, Austin Luxury Home Builders
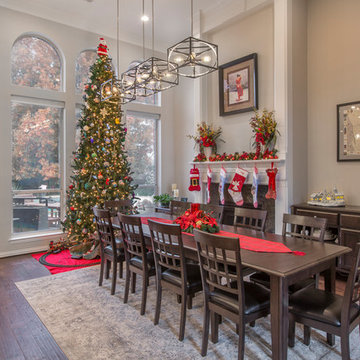
Immediately upon entering the home, guests are now welcomed into this beautiful, spacious formal dining room. The 14-foot ceilings, updated fireplace, and extra-long dining table create a warm and inviting space for friends and family to gather. The textured walls and heavy crown moulding were removed and the walls were coated with fresh Sherwin Williams paint in Modern Gray. The low-hanging ceiling fan was removed and replaced with decorative pendant lightings for an updated look.
Final photos by www.Impressia.net
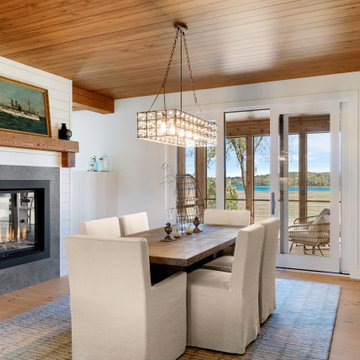
Intimate dining functions great as a daily eating spot, but can also accommodate holiday get togethers. Two sided fireplace connects dining room to great room.
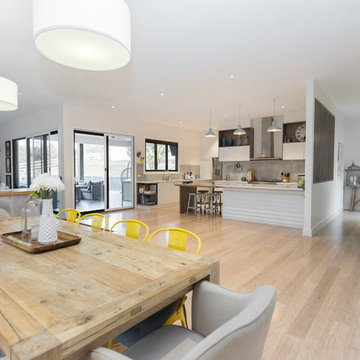
New extension to create open living, dining and kitchen area. Entry door has privacy while still maintaining the open feel.
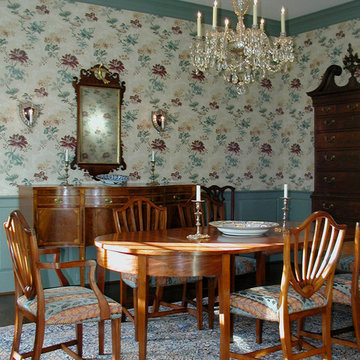
Our clients wanted the interior design to reflect their scholarly collection of antique Persian textiles and rugs. We also designed the small barn to accommodate the husband’s classic European racing cars and their son’s glass-blowing studio, with a residence above for him and his wife. A large pond, vegetable garden and putting green were developed to complete the landscape and provide for leisurely activities.
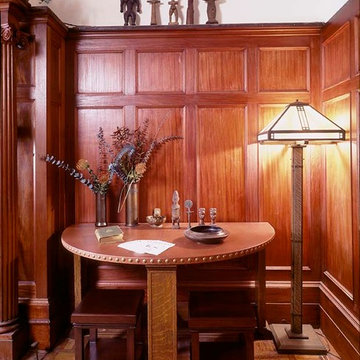
This vignette to the right of the dining room fireplaces houses a leather topped Stickly table and chairs. Mahogany wainscoting give a warm feel to the space. Primitive sculptures sit atop of the woodwork.
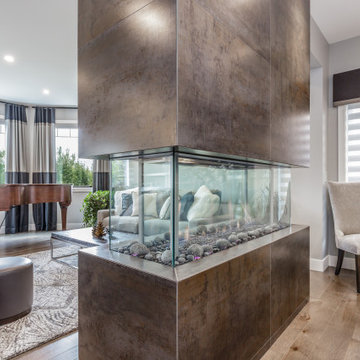
Total main floor renovation - walls opened up to give this home a brighter feeling and open concept. New warm hardwood flooring throughout, new baseboards and casing brighten the spaces and bring a new crisp look to this two story home. Accent lighting adds warmth and rich layers to the space. Window treatments add final touches that enrich the spaces. Modern island fireplace floats in space and is shared with Kitchen, Dining Room and Living Room areas.
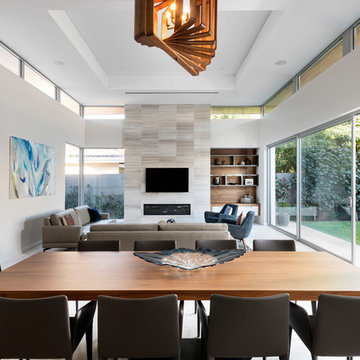
Walls: Dulux Grey Pebble 100%. Floor Tiles: Milano Stone Limestone Mistral. Fireplace Feature Tile: Silvabella by D'Amelio Stone. Fireplace: New Horizon 1100.
Dining Table, Chairs and Sofa's by Merlino Furniture.
Photography: DMax Photography
340 Billeder af spisestue med flisebelagt pejseindramning
4
