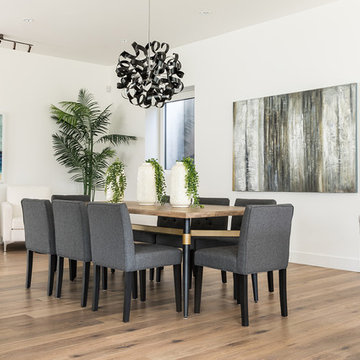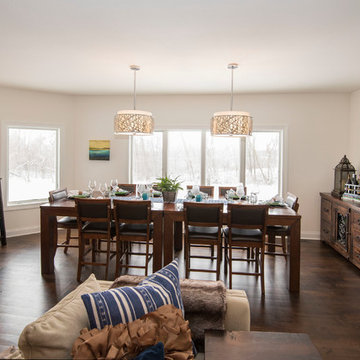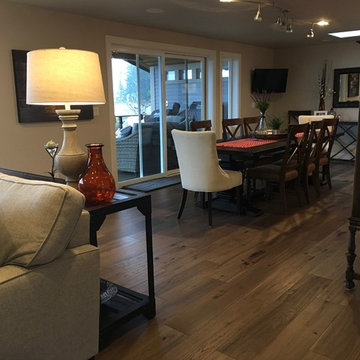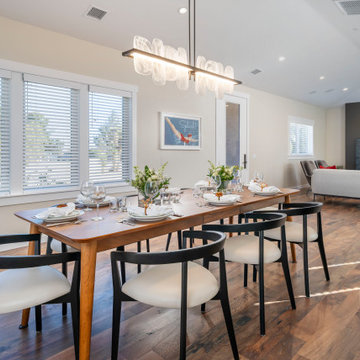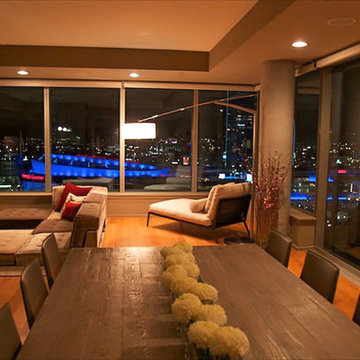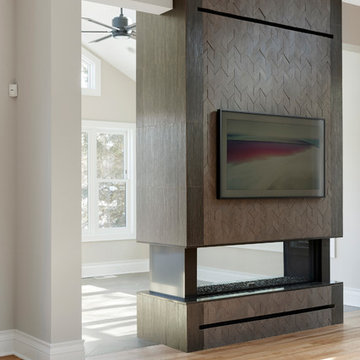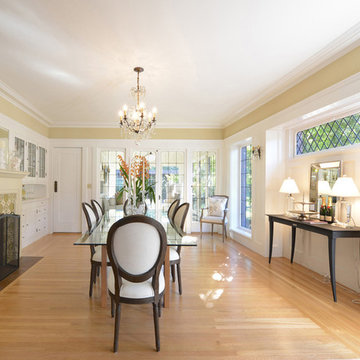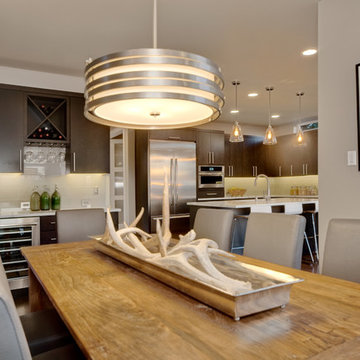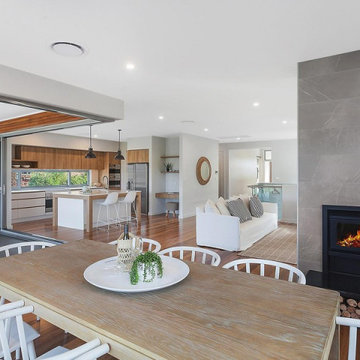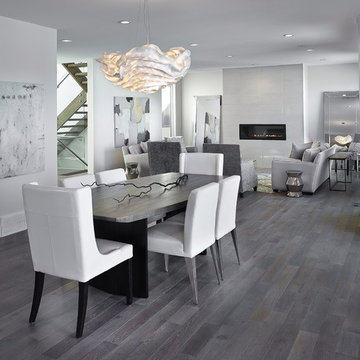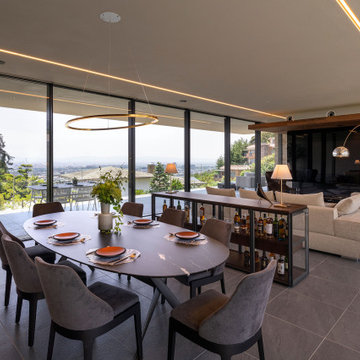340 Billeder af spisestue med flisebelagt pejseindramning
Sorteret efter:
Budget
Sorter efter:Populær i dag
141 - 160 af 340 billeder
Item 1 ud af 3
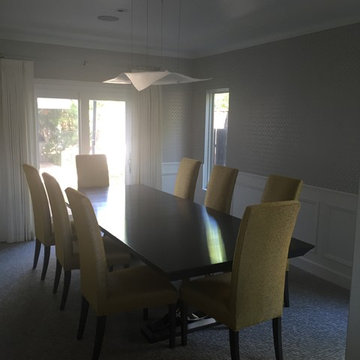
We smooth coated and painted all the ceilings in this home, installed and painted wainscot , crown moldings, baseboards and trim throughout and installed custom wallcovering, wallpapers and fabric wallcovering in all the rooms.
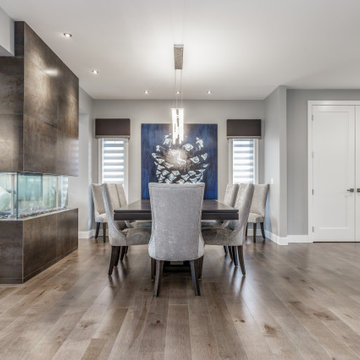
Total main floor renovation - walls opened up to give this home a brighter feeling and open concept. New warm hardwood flooring throughout, new baseboards and casing brighten the spaces and bring a new crisp look to this two story home. Accent lighting adds warmth and rich layers to the space. Window treatments add final touches that enrich the spaces. Modern island fireplace floats in space and is shared with Kitchen, Dining Room and Living Room areas.
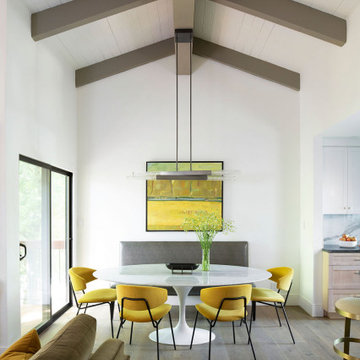
This project was a complete gut renovation of a 1979 condo in Palo Alto, CA. Our frequent traveler clients needed a place where they could relax and reconnect every time they return, thus the destination is always home.
We focused on a fresh look and layout while embracing bold, new concepts. The original layout was a bit tricky - tight walkways, jogging angled walls, and a cramped, closed-in kitchen. It was necessary to reimagine these spaces for better connection between the dining room and the kitchen as well as creating more generous and functional space in the home office and closets.
In the kitchen, the teal-colored cabinets were inspired by an antique piece of furniture, where the wood grain beneath was visible. We were able to bring in fun pops of color by mixing cabinet finishes. Another detail we love is the contrast of the stunning black Bertazonni hood, complemented by the stainless steel electric range. The black soapstone countertop is durable and can be oiled or waxed instead of needing to be chemically sealed.
Our clients love to entertain guests so we utilized curved lines on the peninsula countertop as well as the oval tulip table to enhance flow between the kitchen and dining spaces. The bespoke banquet and barstools allow for a variety of entertaining possibilities.
We took a cue from our client’s art collection - the punches of color and the overall sense of drama in each piece informed the project’s analogous color-inspired palette. In the dining room, you can see the yellows and greens in the artwork above the table carry into the ochre dining chairs, gorgeous green sofa, and beautiful warm brass accents in the kitchen. The blue in the peninsula cabinets and pendant lighting is the third entrancing color of the analogous palette.
We meticulously curated every element of the layout for maximum functionality and show-stopping moments. Our clients now have a colorful, customized space where they can reconnect and enjoy their time at home.
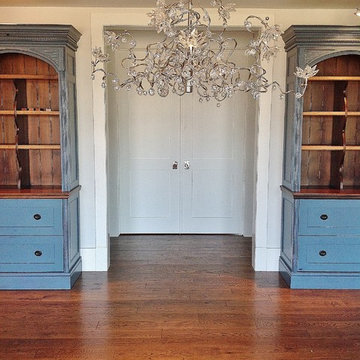
This young, family-centered couple had the budget to allow them to choose luxurious finishes for their custom new-build. With a mix of vintage and modern styles, strong gestures, and a study of blue and white throughout, we were able to create a harmonious, warm and cozy ambiance.
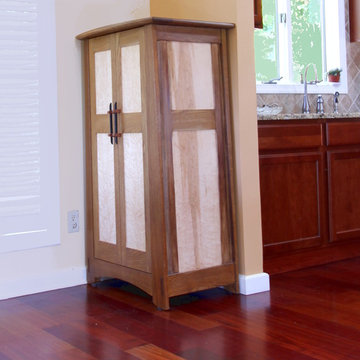
This freestanding dining room server is built using mortise and tenon construction. Soft-closing inset doors house 4 adjustable shelves. This 'mission' or 'craftsman' style cabinet displays the most precious plates, serving bowls and glasses. As a sideboard, its dimensions are unconventional, favoring height instead of width, to make the most of the room's footprint.
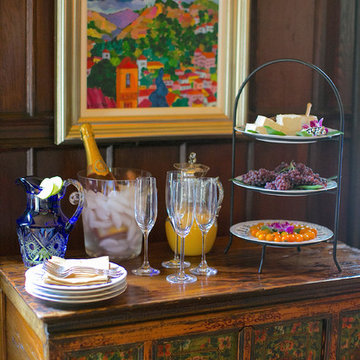
This design combined the 18th century luxury city dwelling style with some modern tones. The walls were given a yellow shade to bring a cozy warmth into the room. Stenciling was infused on to the walls to bring some subtle details. The chairs were reupholstered and repainted to give a nod to classical furniture but with a modern twist of color. Original dark wood moldings and shelving we
Ina Spivakova
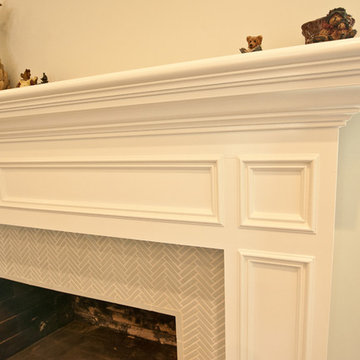
Whole House remodel consisted of stripping the house down to the studs inside & out; new siding & roof on outside and complete remodel inside (kitchen, dining, living, kids lounge, laundry/mudroom, master bedroom & bathroom, and 5 other bathrooms. Photo credit: Melissa Stewardson Photography
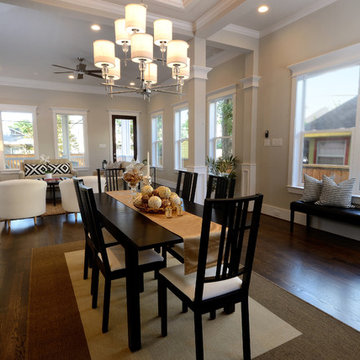
New Orleans Style Town Home Dining Area with 3 Piece Crown and Plugs in The Base Boards.
Gorgeous White Oak Hardwood Flooring
Photo Credit: Kathleen O. Ryan Fine Art Photography
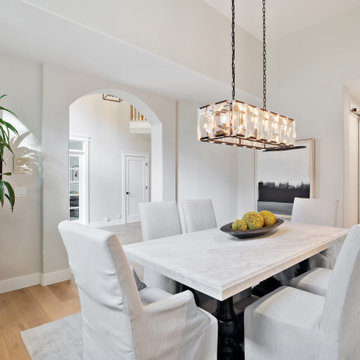
The formal living room turned into the dining room. Now, the butler's pantry connects the dining room with the kitchen.
340 Billeder af spisestue med flisebelagt pejseindramning
8
