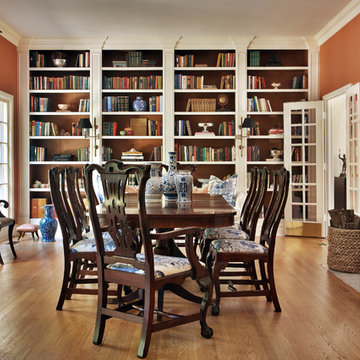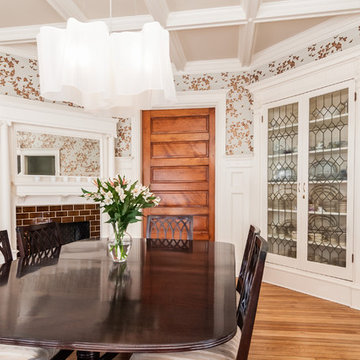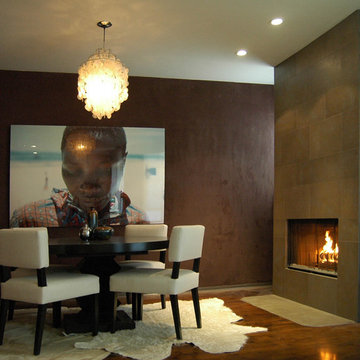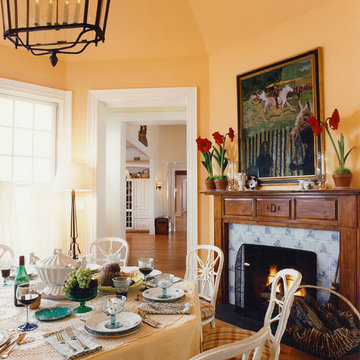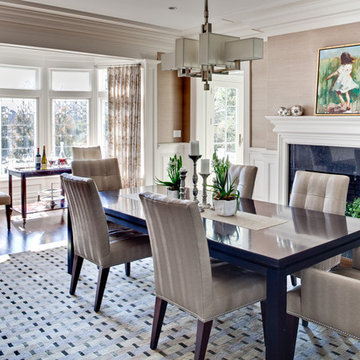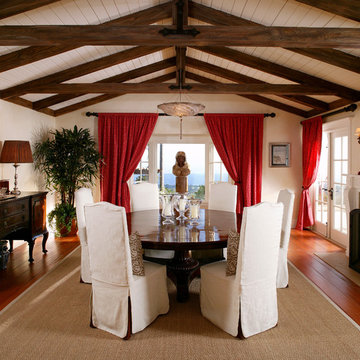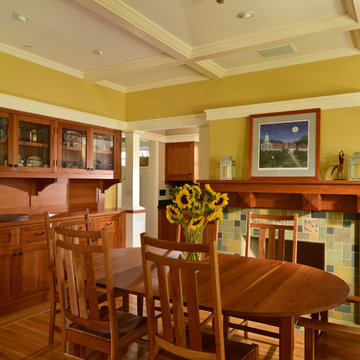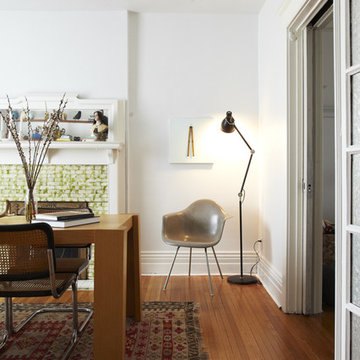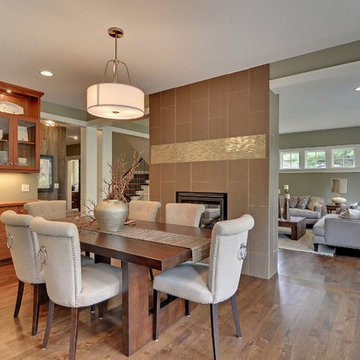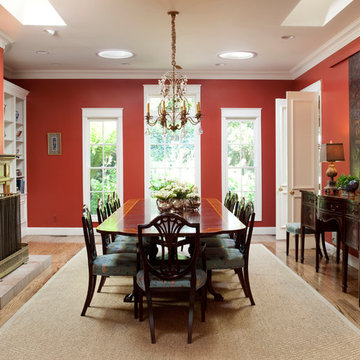25 Billeder af spisestue med flisebelagt pejseindramning
Sorteret efter:
Budget
Sorter efter:Populær i dag
1 - 20 af 25 billeder
Item 1 ud af 3

Dining room and main hallway. Modern fireplace wall has herringbone tile pattern and custom wood shelving. The main hall has custom wood trusses that bring the feel of the 16' tall ceilings down to earth. The steel dining table is 4' x 10' and was built specially for the space.

Removing a few walls opens up this little living room to the adjacent dining room, and keeps the cozy feeling without the claustrophobia. New built-in book shelves flank the fireplace, providing ample library space for window seat reading. A hanging chandelier provides light an elegant atmosphere, added to by matching pink chairs, ivory busts, and large area rugs. Dark wood furniture in the dining room adds gravity and a nice contrast to the auburn wood floors, grey walls, and white detailed moldings. This cozy retreat is in the Panhandle in San Francisco.
Photo Credit: Molly Decoudreaux

Oakland Hills Whole Hose Remodel. Award-winning Design for Living’s Dream Kitchen Contest in 2007. Design by Twig Gallemore at Elevation Design & Architecture. Photo of dining room to living room and fireplace
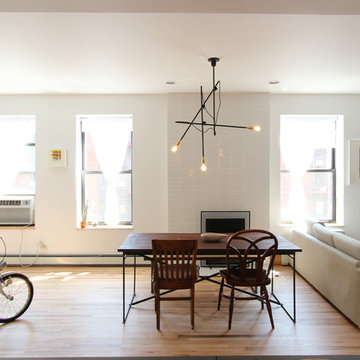
We clad the fireplace in new bricks that wrapped down to the hearth, and designed a custom trim and screen. The industrial chandelier by WORKSTEAD over the dining table works perfectly to balance out the off center fireplace. Sanding and bleaching the existing wood floors helped to brighten the space. The mismatched baseboard and window sills replaced with wood reclaimed from an old Brooklyn building.
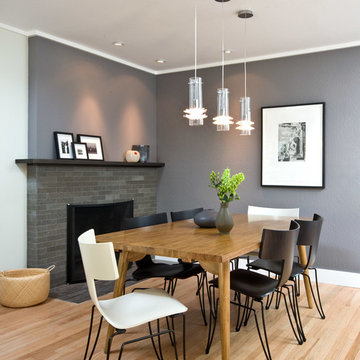
The dining room was transformed with a new fireplace facade made out of limestone, a custom metal mantle, new pendant lighting and a new dining room table and chairs. Jaime Hadley was the photographer.
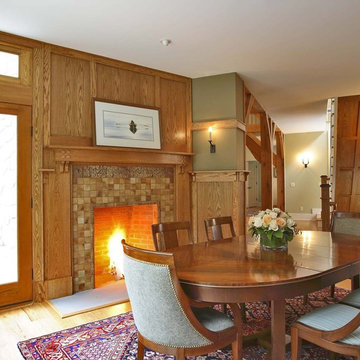
Developer & Builder: Stuart Lade of Timberdale Homes LLC, Architecture by: Callaway Wyeth: Samuel Callaway AIA & Leonard Wyeth AIA, photos by Olson Photographic
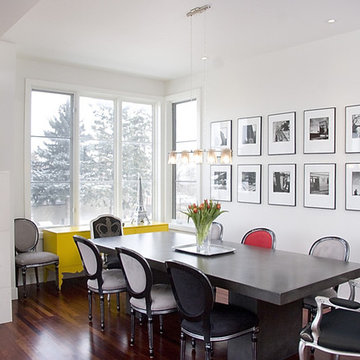
Photo: ©Kelly Horkoff, K West Images www.kwestimages.com
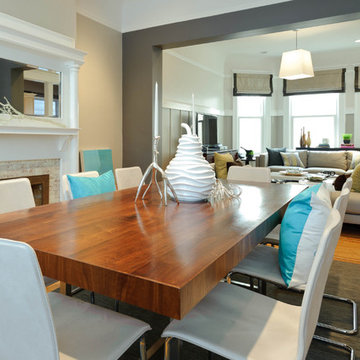
Modern beach was the requested theme for this young San Francisco couple in need of furniture for their new victorian home. Textural fabrics, white playful accessories help tie the two schemes together. Matching low height chaise and sofa helps keep the floor plan open, while a custom dining table was designed to accomodate large dinner parties. The dining room chairs were selected in micro fiber for kid-friendly clean up. Photography by Wonderkamera.
25 Billeder af spisestue med flisebelagt pejseindramning
1
