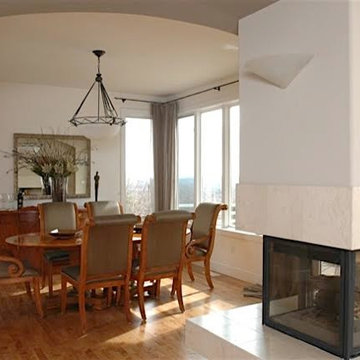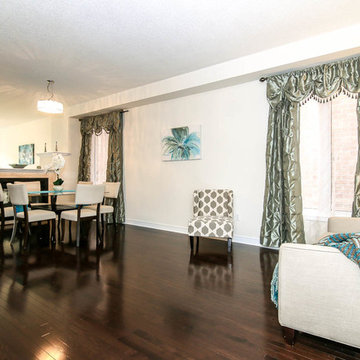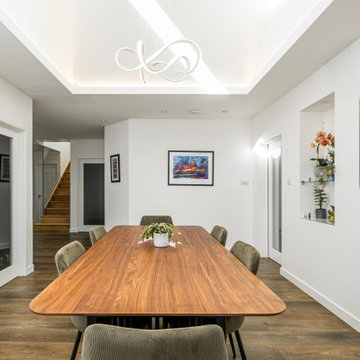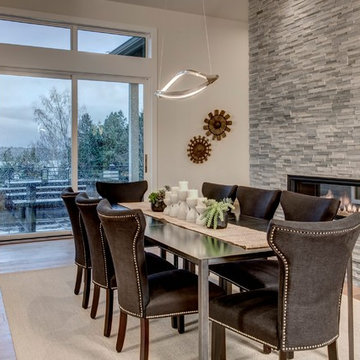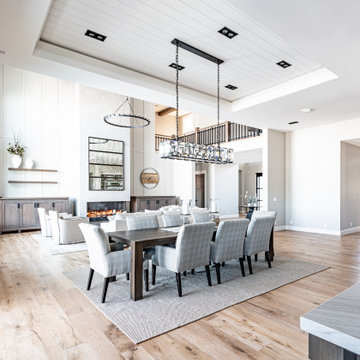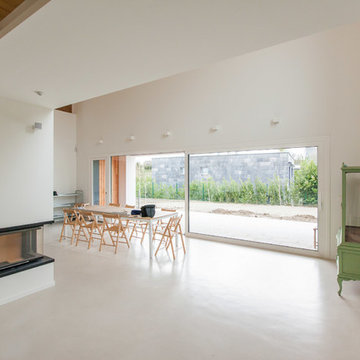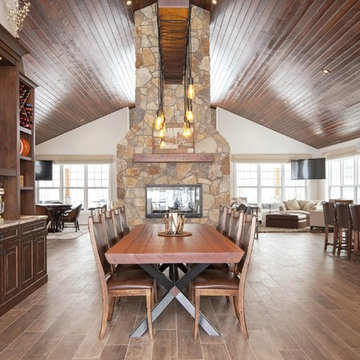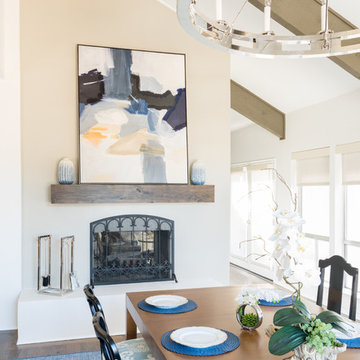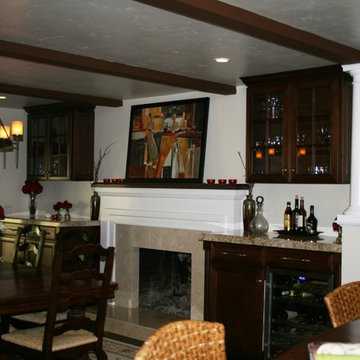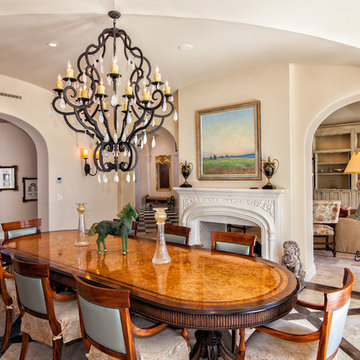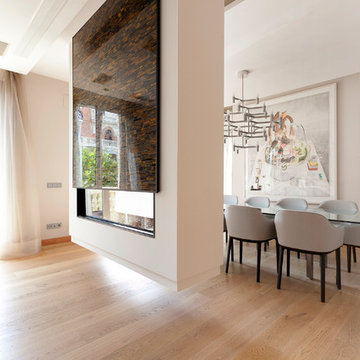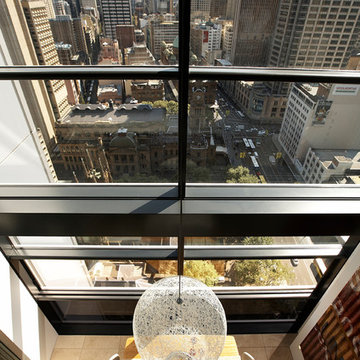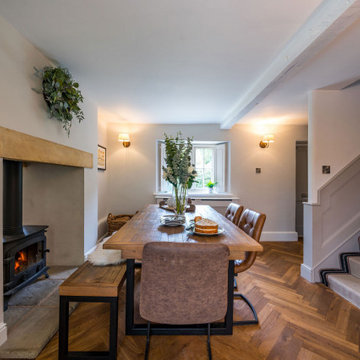3.712 Billeder af spisestue med fritstående pejs
Sorteret efter:
Budget
Sorter efter:Populær i dag
2221 - 2240 af 3.712 billeder
Item 1 ud af 2
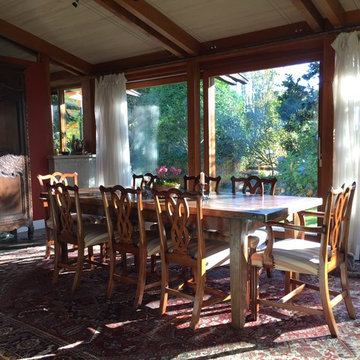
Open dining room shares a two sided custom concrete fireplace with the adjoining living room. Antique chestnut wood parsons table marries with country chippendale chairs. Outstanding 19th century French armoire holds pride of place in the room.
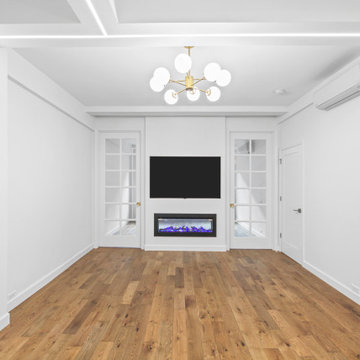
We helped the Sacara family renovate their 1,200-square-foot home in the prime Upper West Side location. The original layout included two bedrooms with a shared bathroom, a combined living/dining room area, and a separate kitchen. The family wanted to complete a full apartment renovation and make the layout more functional by adding a second bathroom, laundry room, and additional closets as well as creating an open kitchen concept.
The design challenge was to deliver a modern yet classic aesthetic for the entire apartment that captured the family’s vision for a perfect home.
The goal was to combine the kitchen and living room areas creating a harmonious flow of natural light and air; add a kitchen island with an additional seating area, and utilize every inch of usable space in the kitchen.
The design solution offered a cozy seating area by the window for a morning cup of coffee which simultaneously served as a cover for all the plumbing communications and radiator.
A built-in fireplace wall separated the living and dining room zones visually yet allowed them to stay bright and functional.
The design and architectural teams collaborated to create multiple layouts and design solutions so the Sacara family had options. Finally, the choice was made and the clients felt confident in their decision.
At the building stage, the full apartment renovation included the removal and installation of all walls, bathroom and laundry room addition, and complete closet reconfiguration.
Kitchen remodeling featured custom cabinetry, decorative wood island paneling, and a white marble countertop for a luxurious look.
The bathroom renovation highlighted herringbone and onyx tiling for color accents. Additionally, the team replaced all hardwood floors throughout the apartment, installed new baseboards, painted all walls and ceilings, and built the new LED channel lighting with dimmer switches.
In a matter of a few months, the Sacara family had a fully-remodeled home that expressed their style, vision, and improved functionality.
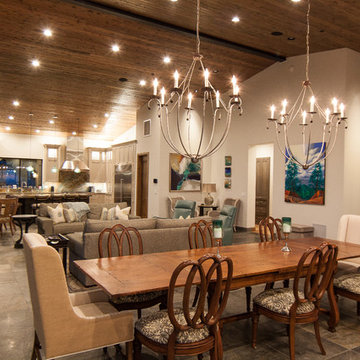
Great room, dining and bar have tung and grove cedar wood ceilings, natural stone fire place and pocketing glass doors on both sides of the fireplace with drop down screens. Floors throughout are custom cut 24"x24" imported quartz flooring from E's Fashion Floors of Scottsdale.
This new construction home was built in Moon Valley, Arizona by Colter Construction, Inc.
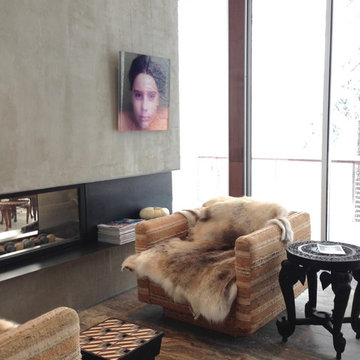
Dining room sitting area in front of see thru fireplace. Vintage club chairs from 1963 with original fabric. Vintage tile rolling petite coffee table
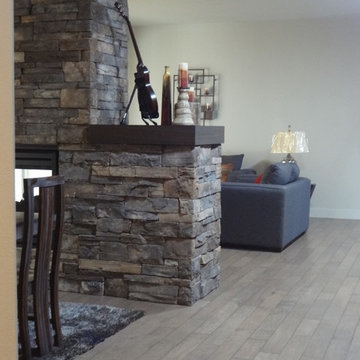
Builder/Remodeler: Sunco Homes & Remodeling- Dan Dorn....Materials provided by: Cherry City Interiors & Design....Photographs by: Shelli Dierck
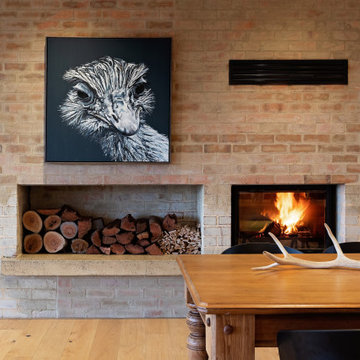
Nestled in the Adelaide Hills, 'The Modern Barn' is a reflection of it's site. Earthy, honest, and moody materials make this family home a lovely statement piece. With two wings and a central living space, this building brief was executed with maximizing views and creating multiple escapes for family members. Overlooking a west facing escarpment, the deck and pool overlook a stunning hills landscape and completes this building. reminiscent of a barn, but with all the luxuries.
3.712 Billeder af spisestue med fritstående pejs
112
