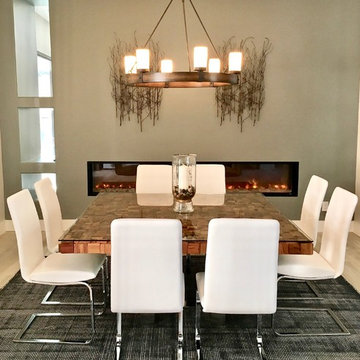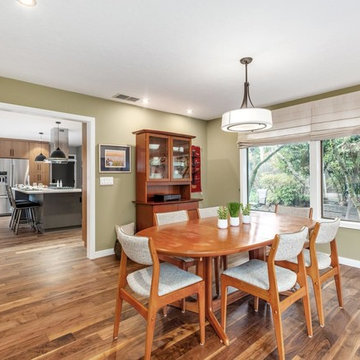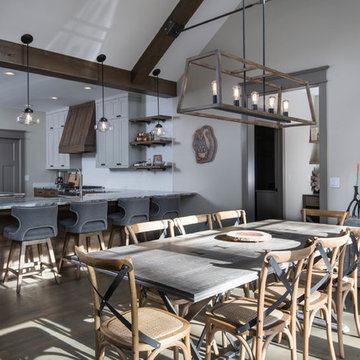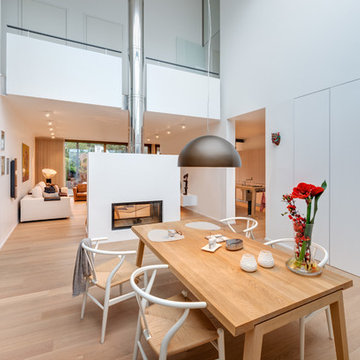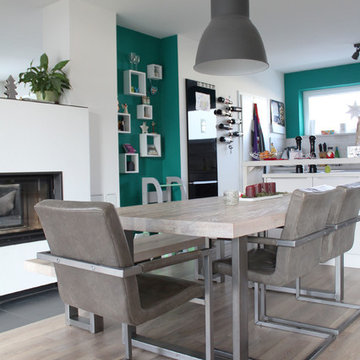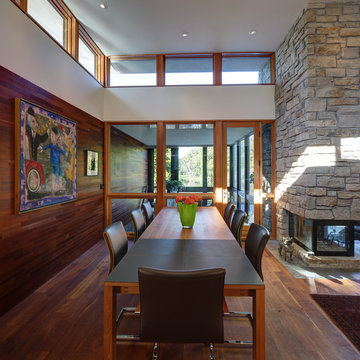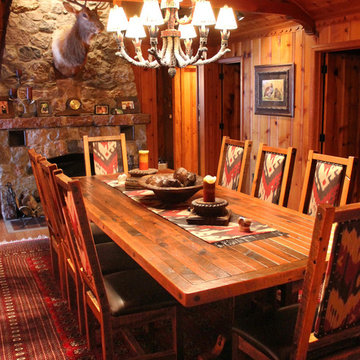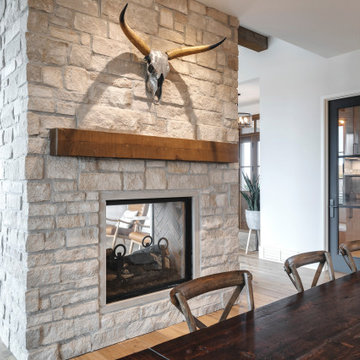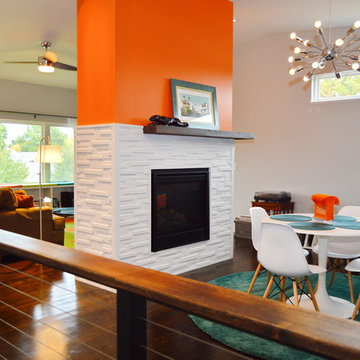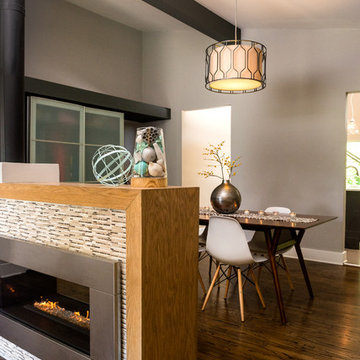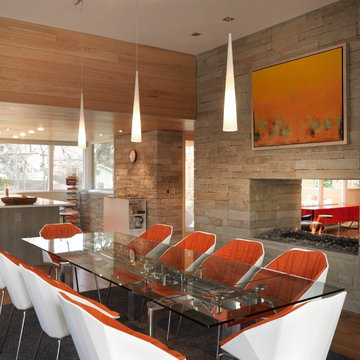3.710 Billeder af spisestue med fritstående pejs
Sorteret efter:
Budget
Sorter efter:Populær i dag
1381 - 1400 af 3.710 billeder
Item 1 ud af 2
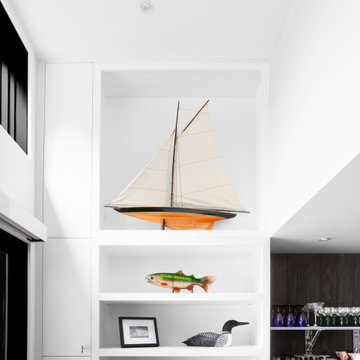
Custom White Display Cabinet Elevates into Clerestory - HLodge - Lakeside Renovation - Lake Lemon in Unionville, IN - HAUS | Architecture For Modern Lifestyles - Christopher Short - Derek Mills - WERK | Building Modern
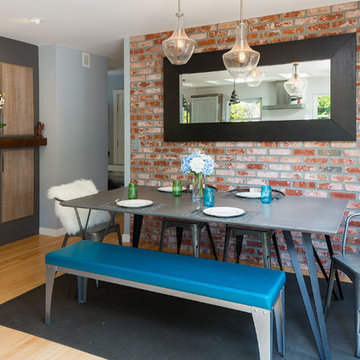
This brick veneer wall is homage to the brick fireplace the homeowner demolished. In it's place, we created a beautiful two sided modern fireplace design and re-created the brick in the dining room area to add depth and texture.
Kate Falconer Photography
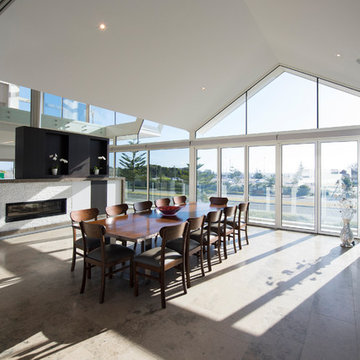
Luxury at its best. 700sqm 'Beach House', built by Nineteen 12 and designed by Hillam Architects. Photo credit Alison Paine
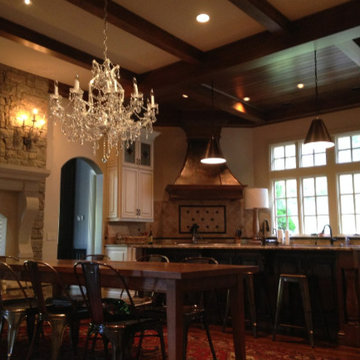
With years of experience in the Nashville area, Blackstone Painters offers professional quality to your average homeowner, general contractor, and investor. Blackstone Painters provides a skillful job, one that has preserved and improved the look and value of many homes and businesses. Whether your project is an occupied living space, new construction, remodel, or renovation, Blackstone Painters will make your project stand out from the rest. We specialize in interior and exterior painting. We also offer faux finishing and environmentally safe VOC paints. Serving Nashville, Davidson County and Williamson County.
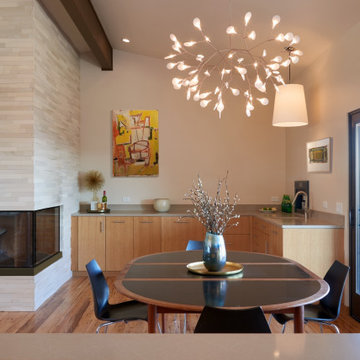
Modern Dining room near kitchen. Opened ceiling and recovered existing fireplace with stone tiles.
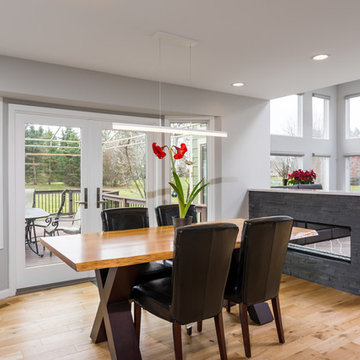
Goals
Our clients desired to simply update their home with a modern, open feel while adding more natural light to the space.
Our Design Solution
By taking down the wall between the dining room and living room and adding a bump out in the kitchen, the space opened up dramatically and the room was flooded with natural light. In addition to replacing the kitchen cabinets and counters, we added a long horizontal window to give a unique modern element as well as let more light in.
C.J South Photography
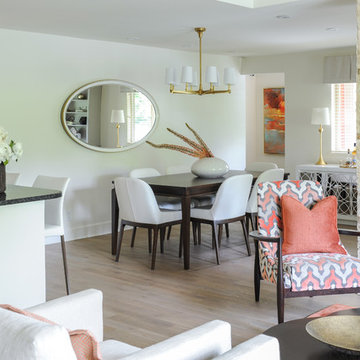
When our clients completed a renovation of their mid-century rancher in North Vancouver's Edgemont Village neighbourhood, their home felt anything but finished. Their traditional furnishings looked dated and tired in the newly updated spaces, so they called on us for help. As a busy professional couple with grown children, our clients were looking for a polished, sophisticated look for their home. We used their collection of artwork as a jumping off point for each room, developing a colour scheme for the main living areas in neutral greys and beiges with a generous dose of rich burnt orange tones. We created interest by layering patterned wallpaper, textured fabrics and a mix of metals and designed several custom pieces including the large library wall unit that defines one end of the living space. The result is a lively, sophisticated and classic decor that suit our clients perfectly.
Tracey Ayton Photography
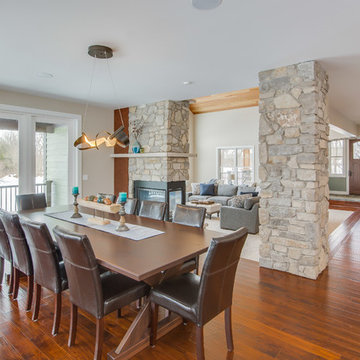
After finalizing the layout for their new build, the homeowners hired SKP Design to select all interior materials and finishes and exterior finishes. They wanted a comfortable inviting lodge style with a natural color palette to reflect the surrounding 100 wooded acres of their property. http://www.skpdesign.com/inviting-lodge
SKP designed three fireplaces in the great room, sunroom and master bedroom. The two-sided great room fireplace is the heart of the home and features the same stone used on the exterior, a natural Michigan stone from Stonemill. With Cambria countertops, the kitchen layout incorporates a large island and dining peninsula which coordinates with the nearby custom-built dining room table. Additional custom work includes two sliding barn doors, mudroom millwork and built-in bunk beds. Engineered wood floors are from Casabella Hardwood with a hand scraped finish. The black and white laundry room is a fresh looking space with a fun retro aesthetic.
Photography: Casey Spring
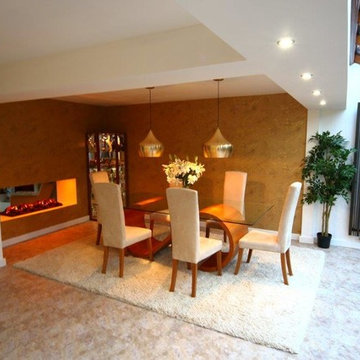
A lovely spacious dining area in one half of the new room, where we extended with a simple lean-to glazed frontage transforms the back of this house dramatically. By creating a open plan kitchen dining room with utility area off to the side and extending out just a small way, we bring the light into the now larger room, achieving a WOW factor to the back of this 1970's house.
Photos by Amy Hooton
3.710 Billeder af spisestue med fritstående pejs
70
