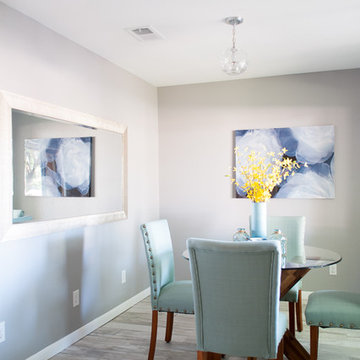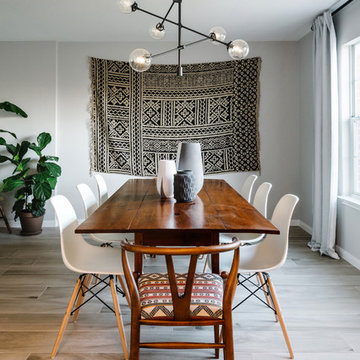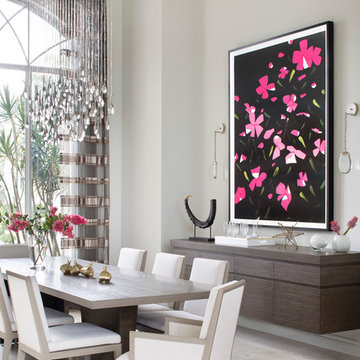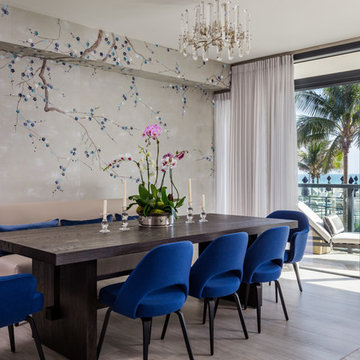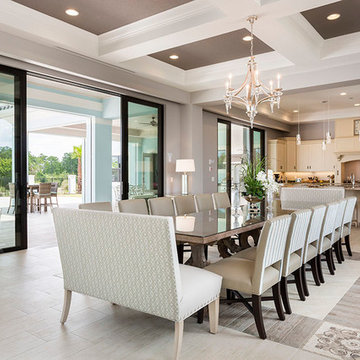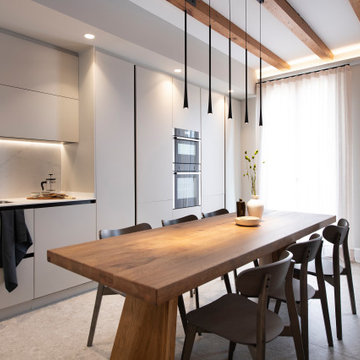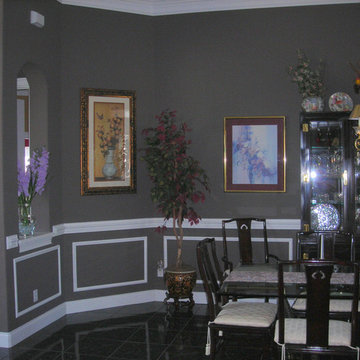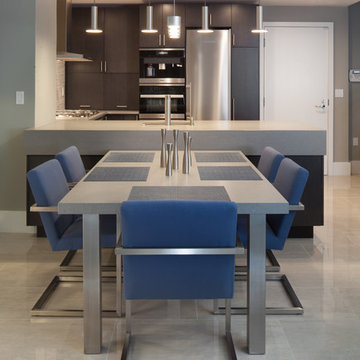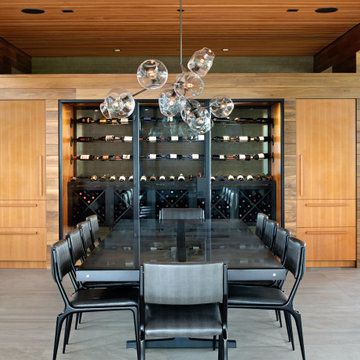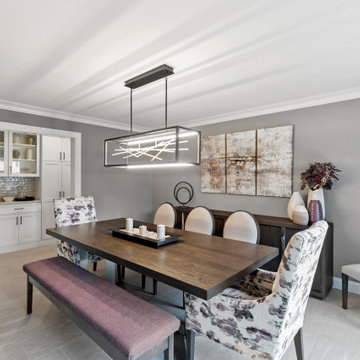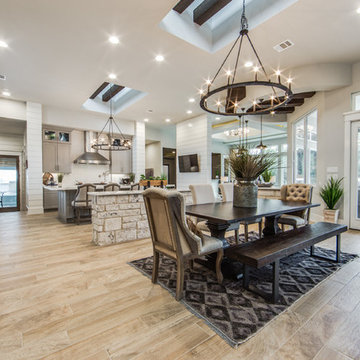1.738 Billeder af spisestue med grå vægge og gulv af porcelænsfliser
Sorteret efter:
Budget
Sorter efter:Populær i dag
81 - 100 af 1.738 billeder
Item 1 ud af 3
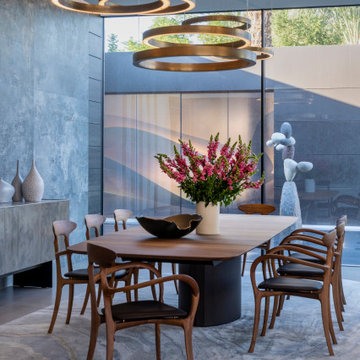
Serenity Indian Wells luxury home modern dining room. Photo by William MacCollum.
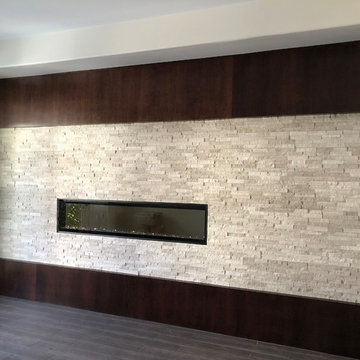
Custom espresso stained cherry wood panels complement the stacked stone surround of the Dimplex 72" electric linear fireplace. Wood plank porcelain tile flows throughout the home with the exception of the bedrooms and den. The interior of the home was painted in Origami White from Sherwin Williams.

A new small addition on an old stone house contains this breakfast room or casual dining room leading to a renovated kitchen, plus a mudroom entrance and a basement-level workout room.
Photo: (c) Jeffrey Totaro 2020
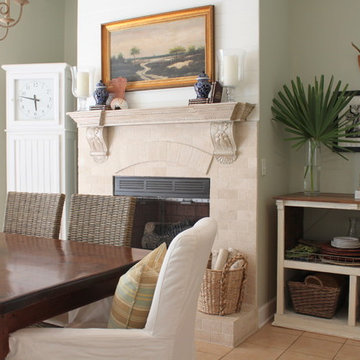
This traditional coastal dining room is the heart of the home and includes a cozy fireplace and custom storage buffet using reclaimed wood and given a distressed finished. Pine tongue and groove on the fireplace adds character and makes the fireplace the focal point of the room.

Custom molding on the walls adds depth and drama to the space. The client's bold David Bowie painting pops against the Sherwin Williams Gauntlet Gray walls. The organic burl wood table and the mid-century sputnik chandelier (from Arteriors) adds softness to the space.
Photo by Melissa Au
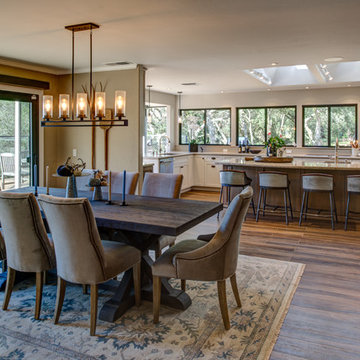
Spacious remodeled single level home with walk-out basement has gorgeous views of the valley. A combination of modern industrial furnishings with touches of one of a kind antique pieces complete this amazing home. Treve Johnson Photography.
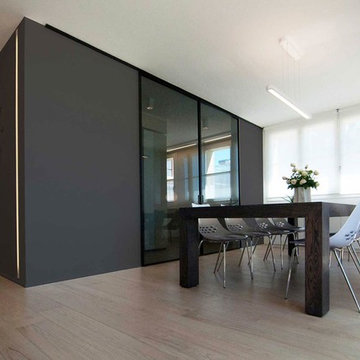
Questo lavoro del nostro studio, che abbiamo chiamato “Villa Minimal” per ovvie ragioni è in STILE MINIMAL CHIC con un’attenzione particolare alla funzionalità… Rachele Biancalani ha curato il progetto degli interni dal taglio sartoriale degli spazi (layout architettonico) fino alla definizione del concept e del mood dei singoli ambienti passando per la progettazione di tutti gli arredi su misura, naturalmente il nostro studio ha eseguito la Direzione delle maestranze sia in cantiere che fuori dal cantiere e l’home shopping per questo lavoro “chiavi in mano”. Grigio e bianco i colori di questo lavoro.
Rachele Biancalani Studio + Matilde Maddalena Fotografia
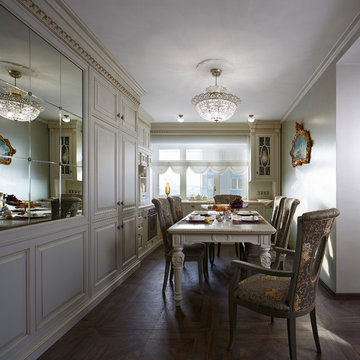
Дизайнер, автор проекта – Ирина Чертихина;
Студия текстильного дизайна «Бархатный сезон»;
Фото – Роберт Поморцев, Михаил Поморцев | Pro.Foto
1.738 Billeder af spisestue med grå vægge og gulv af porcelænsfliser
5
