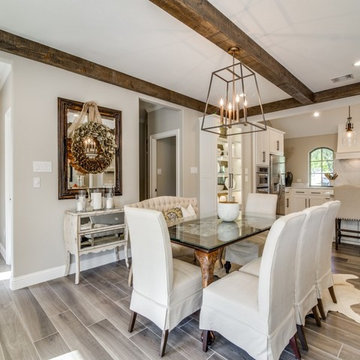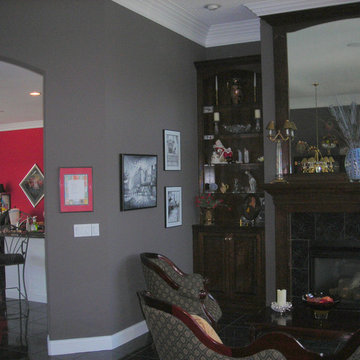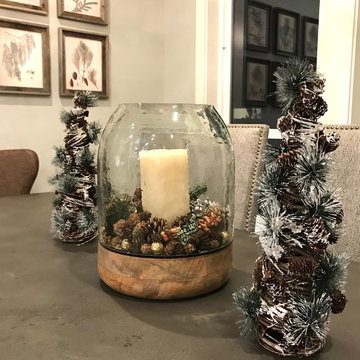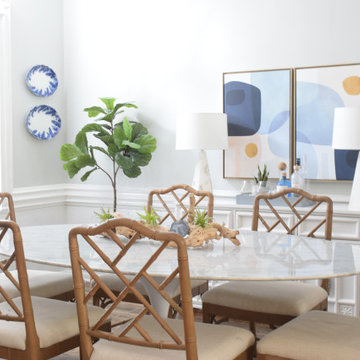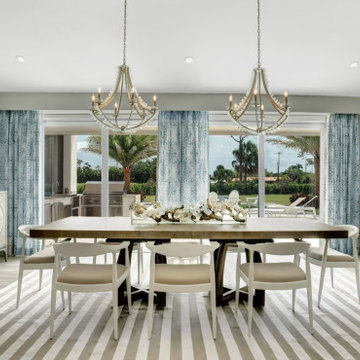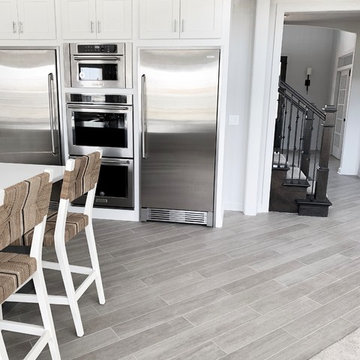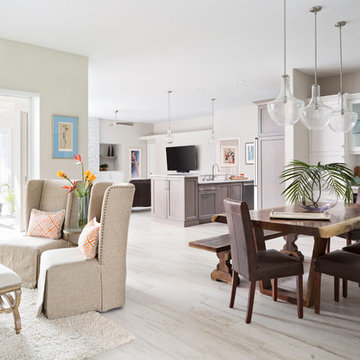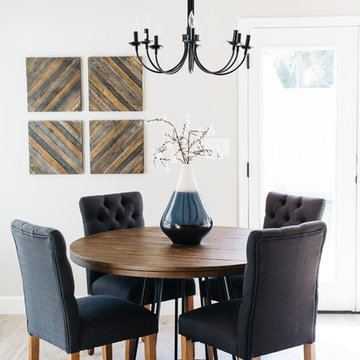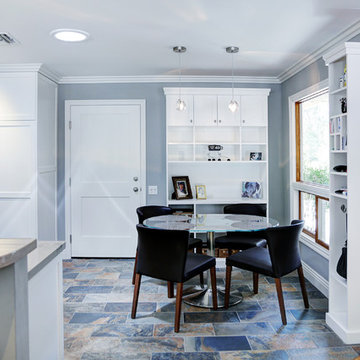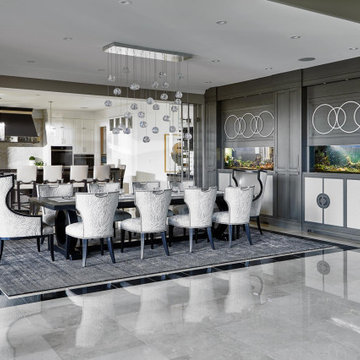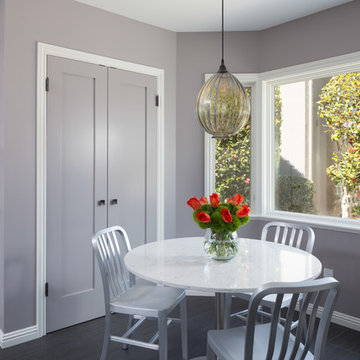1.738 Billeder af spisestue med grå vægge og gulv af porcelænsfliser
Sorteret efter:
Budget
Sorter efter:Populær i dag
101 - 120 af 1.738 billeder
Item 1 ud af 3
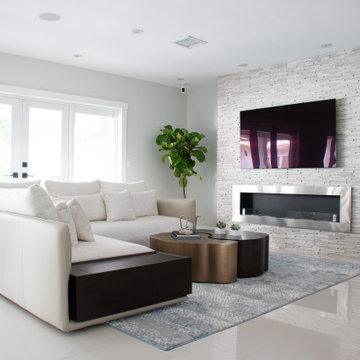
A custom fireplace is the focal point of this stunning living space in Coral Gables, Florida.
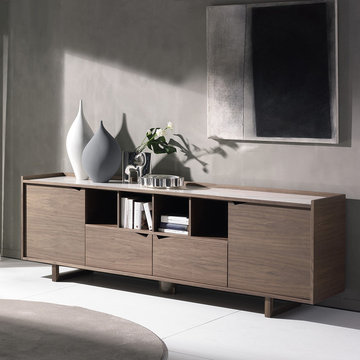
Sistema Wing sideboard with structure veneered canaletto walnut. Base in solid wood. Top, doors, drawers and shelves veneered. Top veneered or Laminam® (ceramic with marble effect). Available finishings: WG wengé, NK canaletto walnut
Made in Italy
Call 1-800-880-7154 for a quote
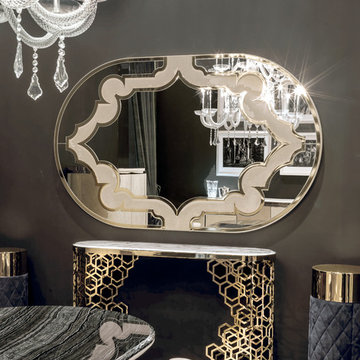
- BYRON MIRROR.
Ground metal structure in the finishes: bright light gold, bright chrome, bright black chrome, matt satin bronze. Edges and internal decoration are covered in leather P.3 Cat. Suede.
81'' x 50''3/8H.
http://ow.ly/3zb6zC
- MANFRED CONSOLE.
Small table with base formed from ground laser-cut metal with a curved ''Sequence'' decoration. Structure finish: bright light gold, bright chrome, bright black chrome, matt satin bronze. Top finish: bronze or smoky mirror 1/8'' with bevel, frosted bronze or smoky mirror 1/8'' with bevel, painted black crystal 1/8'' with bevel. Marble 3/4'' thick with bevel 3/4'': Silver Wave marble, Port Black marble, Frappuccino marble, Calacatta Gold marble. Upholstered in leathers from the catalogue.
59''W x 15''3/4D x 36''5/8H.
http://ow.ly/3zb6AT
- GODWIN SIDE TABLE.
Small table with glass fiber structure covered in leather and metal top in the finishes: Structure finish: bright light gold, bright chrome, bright black chrome, matt satin bronze.
Ø15''3/4 x 22''H.
Base: Ø11''.
Ø11''7/8 x 27''5/8H.
Base: Ø9''7/8.
Ø15''3/4 x 33''7/8H.
Base: Ø 11''.
http://ow.ly/3zb6Dm
- CLAIRMONT TABLE.
Table with base formed from ground laser-cut metal with a curved ''Sequence'' decoration. Frame covered in sample leather. Structure finish: bright light gold, bright chrome, bright black chrome, matt satin bronze. Top finish: bronze or smoky mirror 1/8'' with bevel, Marble 3/4'' thick with bevel 3/4'': Silver Wave marble, Port Black marble, Frappuccino marble, Calacatta Gold marble.
Oval: 43''3/8''1/4W x 43''3/8D x 29''1/8H.
Other Withd: 98''3/8.
Round: Ø70''7/8 x 29''1/8H.
http://ow.ly/3zb6Fg
- CLOE CHAIR.
Metal frame molded with high-density foam. Fabric cover is not removable.
Swivel metal base in the finishes: bright light gold, bright chrome
bright black chrome, matt satin bronze.
Backrest with or without quilted sequence decoration.
23''1/4W x 17''3/8D x 29''1/2H.
Seat height: 18''1/2.
http://ow.ly/3zb6Iz
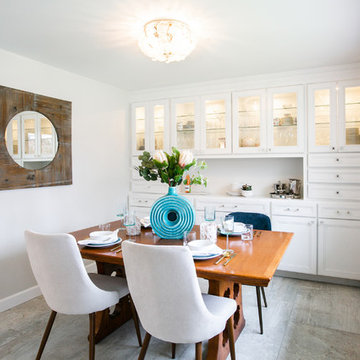
Words cannot describe the level of transformation this beautiful 60’s ranch has undergone. The home was blessed with a ton of natural light, however the sectioned rooms made for large awkward spaces without much functionality. By removing the dividing walls and reworking a few key functioning walls, this home is ready to entertain friends and family for all occasions. The large island has dual ovens for serious bake-off competitions accompanied with an inset induction cooktop equipped with a pop-up ventilation system. Plenty of storage surrounds the cooking stations providing large countertop space and seating nook for two. The beautiful natural quartzite is a show stopper throughout with it’s honed finish and serene blue/green hue providing a touch of color. Mother-of-Pearl backsplash tiles compliment the quartzite countertops and soft linen cabinets. The level of functionality has been elevated by moving the washer & dryer to a newly created closet situated behind the refrigerator and keeps hidden by a ceiling mounted barn-door. The new laundry room and storage closet opposite provide a functional solution for maintaining easy access to both areas without door swings restricting the path to the family room. Full height pantry cabinet make up the rest of the wall providing plenty of storage space and a natural division between casual dining to formal dining. Built-in cabinetry with glass doors provides the opportunity to showcase family dishes and heirlooms accented with in-cabinet lighting. With the wall partitions removed, the dining room easily flows into the rest of the home while maintaining its special moment. A large peninsula divides the kitchen space from the seating room providing plentiful storage including countertop cabinets for hidden storage, a charging nook, and a custom doggy station for the beloved dog with an elevated bowl deck and shallow drawer for leashes and treats! Beautiful large format tiles with a touch of modern flair bring all these spaces together providing a texture and color unlike any other with spots of iridescence, brushed concrete, and hues of blue and green. The original master bath and closet was divided into two parts separated by a hallway and door leading to the outside. This created an itty-bitty bathroom and plenty of untapped floor space with potential! By removing the interior walls and bringing the new bathroom space into the bedroom, we created a functional bathroom and walk-in closet space. By reconfiguration the bathroom layout to accommodate a walk-in shower and dual vanity, we took advantage of every square inch and made it functional and beautiful! A pocket door leads into the bathroom suite and a large full-length mirror on a mosaic accent wall greets you upon entering. To the left is a pocket door leading into the walk-in closet, and to the right is the new master bath. A natural marble floor mosaic in a basket weave pattern is warm to the touch thanks to the heating system underneath. Large format white wall tiles with glass mosaic accent in the shower and continues as a wainscot throughout the bathroom providing a modern touch and compliment the classic marble floor. A crisp white double vanity furniture piece completes the space. The journey of the Yosemite project is one we will never forget. Not only were we given the opportunity to transform this beautiful home into a more functional and beautiful space, we were blessed with such amazing clients who were endlessly appreciative of TVL – and for that we are grateful!
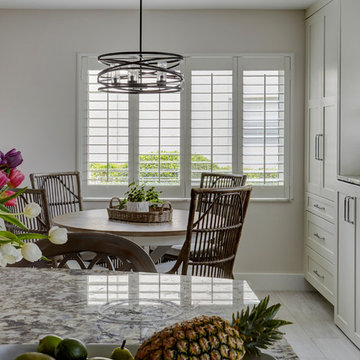
This Condo has been in the family since it was first built. And it was in desperate need of being renovated. The kitchen was isolated from the rest of the condo. The laundry space was an old pantry that was converted. We needed to open up the kitchen to living space to make the space feel larger. By changing the entrance to the first guest bedroom and turn in a den with a wonderful walk in owners closet.
Then we removed the old owners closet, adding that space to the guest bath to allow us to make the shower bigger. In addition giving the vanity more space.
The rest of the condo was updated. The master bath again was tight, but by removing walls and changing door swings we were able to make it functional and beautiful all that the same time.
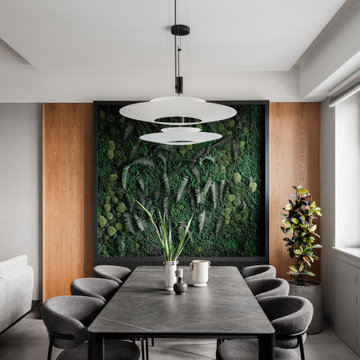
В гостиной в обеденной зоне нам необходимо было организовать посадку для всех членов семьи, обеденная группа состоит из стола длиной 2.4 метра и восьми стульев. Чтобы композиция не выглядела массивно, мы использовали мебель с плавными формами, напоминающими природные. Обтекаемые линии стульев Calligaris в обивке цвета серой гальки гармонируют со светильниками Flamingo от Vibia, а керамическая поверхность столешницы перекликается с фактурой каменного шпона на стене. Дополняет композицию зеленое панно в обрамлении дубовых шпонированных панелей.
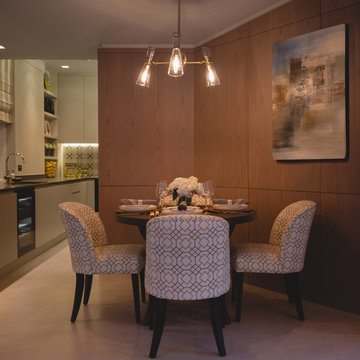
We added custom warm oak panelling to this dining nook, giving a normally classic architectural detail a modern twist to lend an air of formality and delineate the area from the Kitchen. The geometric embroidered dining chair fabric adds understated texture and pattern.
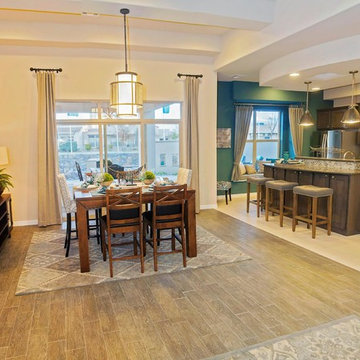
Wide Open Spaces!! The Valejo Great Room flows seamlessly into the dining and kitchen. Perfect for entertaining and everyday use, this space provides plenty of elbow room for cooking and dining!
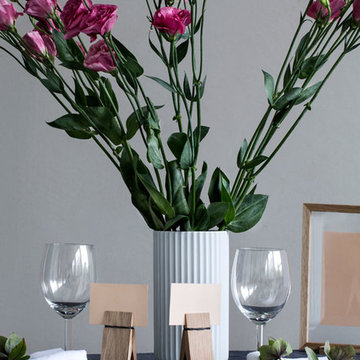
Diese modernen, aus massivem Eichenholz gefertigten Deko-Holzklammern PINCH von Moebe, begeistern durch ihr simples und schlichtes Design. Ob als Notizhalter, Platzkärtchenhalter oder Postkartenhalter, diese einfache Konstruktion ist vielseitig einsetzbar. Mittels eines vorhandenen kleinen Lochs und einem Stift ist es möglich, die Holzklammern an der Wand zu befestigen. So haben sie Ihre Notizen noch besser im Blick und das ganze sieht sogar noch einzigartig und stylisch aus. Eine clevere und simple Dekoidee.
1.738 Billeder af spisestue med grå vægge og gulv af porcelænsfliser
6
