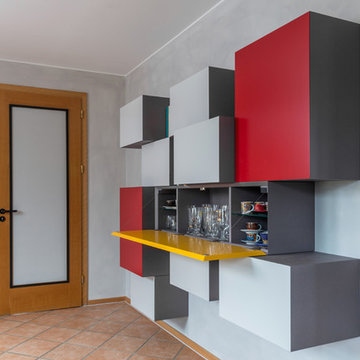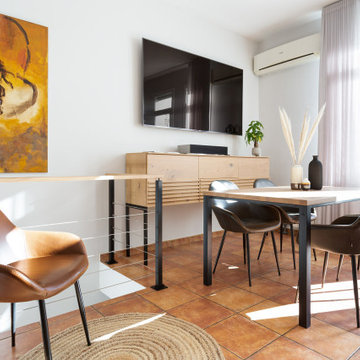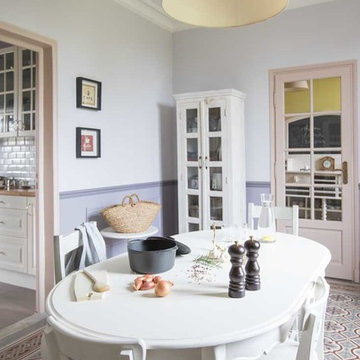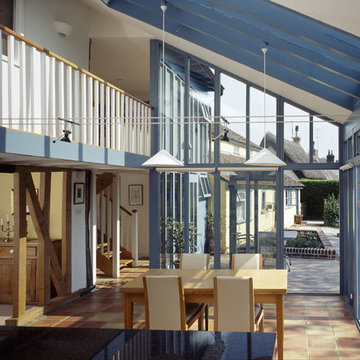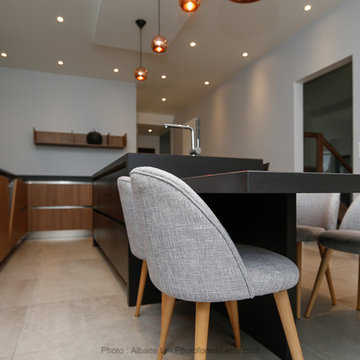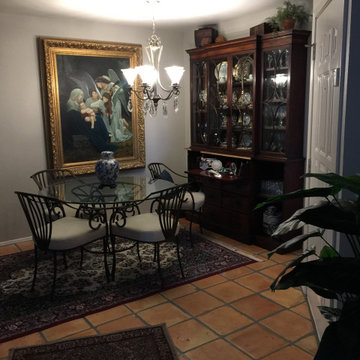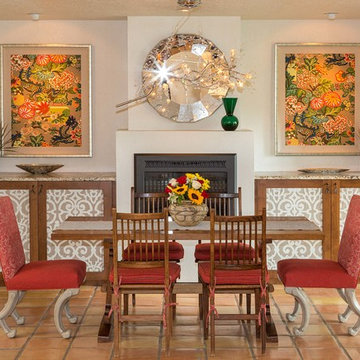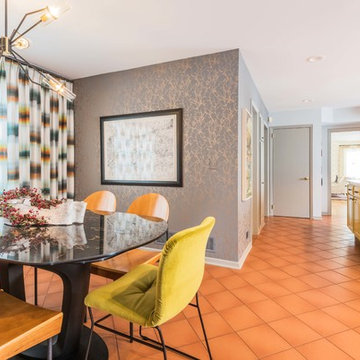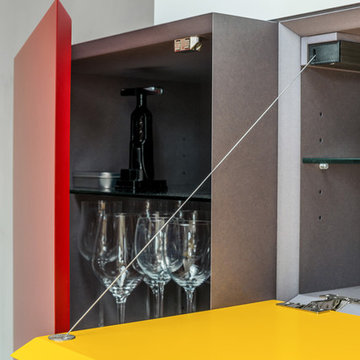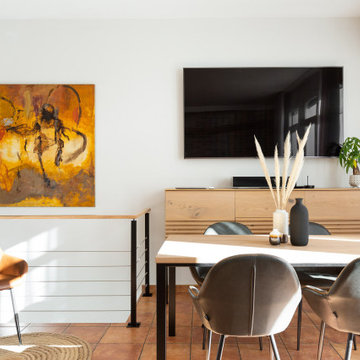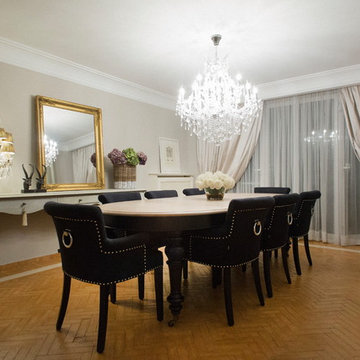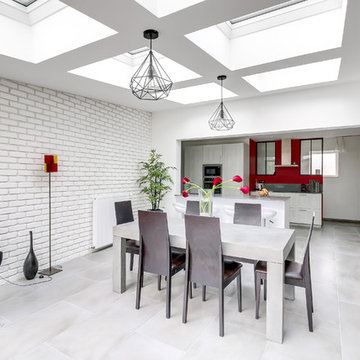83 Billeder af spisestue med grå vægge og gulv af terracotta fliser
Sorteret efter:
Budget
Sorter efter:Populær i dag
21 - 40 af 83 billeder
Item 1 ud af 3
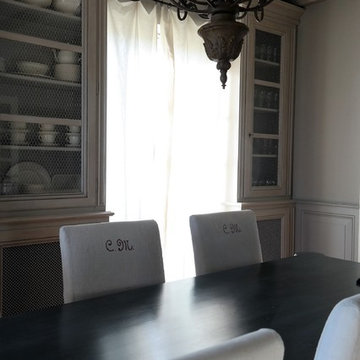
La Boiserie dipinta in opera, realizzata su progetto del nostro studio, come tutti gli arredi della sala da pranzo, compresa la cornice del camino, si completa con delle parti chiuse con ante vetrate e rete dei polli che raccolgono servizi di piatti e bicchieri in bella mostra
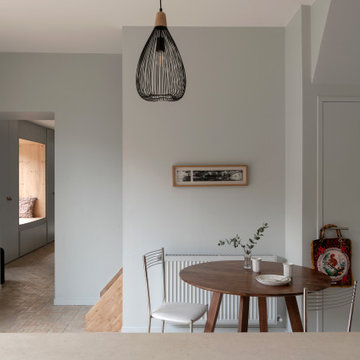
La visite de notre projet Chasse continue ! Nous vous emmenons ici dans la cuisine dessinée et réalisée sur mesure. Pour pimper cette cuisine @recordcuccine, aux jolies tonalités vert gris et moka ,son îlot en chêne, ses portes toute hauteur et ses niches ouvertes rétroéclairées, nous l’avons associée avec un plan de travail en pierre de chez @maisonderudet, des carreaux bejmat au sol de chez @mediterrananée stone, enrichie d'un deck en ipé que sépare une large baie coulissante de chez @alu style .
Découvrez les coulisses du chantier dans nos dossiers "carnets de chantiers" ! ?
Ici la cuisine ??
Architecte : @synesthesies
? @sabine_serrad
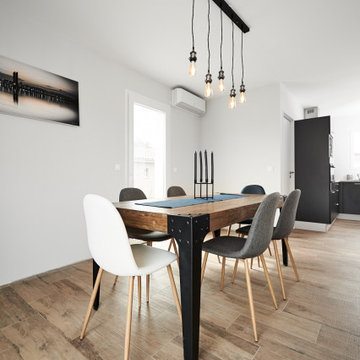
Construction neuve en région Bordelaise.
Le jeune couple souhaitait une décoration contemporaine, avec quelques touches industrielles et scandinaves afin de s'approprier le lieu et donner du cachet à cette nouvelle maison.
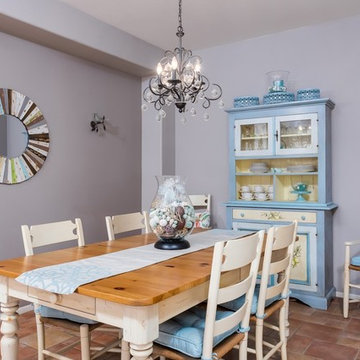
Adding pops of color to enlarge a small dining room space. Using the same color blue throughout the rooms helps enlarge the space and tie the rooms together.
SandKasl Imaging
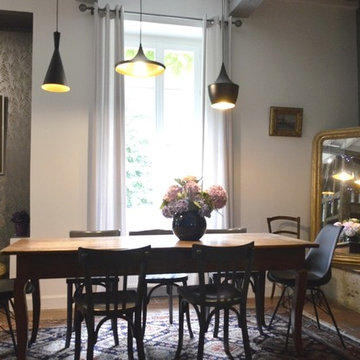
Luminaire contemporain TOM DIXON, papier peint TAPET CAFE.
BÉATRICE SAURIN

3D architectural animation company has created an amazing 3d interior visualization of Sky Lounge in New York City. This is one of our favorite Apartments design 3d interiors, which you can see in the Images above. Starting to imagine what it would be like to live in these ultra-modern and sophisticated condos? This design 3d interior will give you a great inspiration to create your own 3d interior.
This is an example of how a 3D architectural visualization Service can be used to create an immersive, fully immersive environment. It’s an icon designed by Yantram 3D Architectural Animation Company and a demo of how they can use 3D architectural animation and 3D virtual reality to create a functional, functional, and rich immersive environment.
We created 3D Interior Visualization of the Sky Lounge and guiding principles, in order to better understand the growing demand that is being created by the launch of Sky Lounge in New York City. The 3D renderings were inspired by the City's Atmosphere, strong blue color, and potential consumers’ personalities, which are exactly what we felt needed to be incorporated into the design of the interior of Sky Launch.
If you’ve ever been to New York City (or even heard of it), you may have seen the Sky Lounge in the Downtown Eastside. The Sky Lounge is a rooftop area for relaxation on multi-story buildings. that features art-house music and a larger-than-life view of the Building and is actually the best dinner date place for New Yorkers, so there is a great demand for their space.
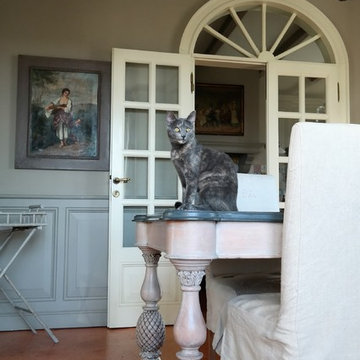
Il tavolo in legno con le meravigliose gambe intagliate motivo ananas é stato realizzato da una bottega artigiana di Firenze e lo abbiamo accostato a semplici sedie vestite con del lino grezzo. Boiserie bassa dipinta in opera realizzata su progetto del nostro studio come tutti gli arredi della sala da pranzo
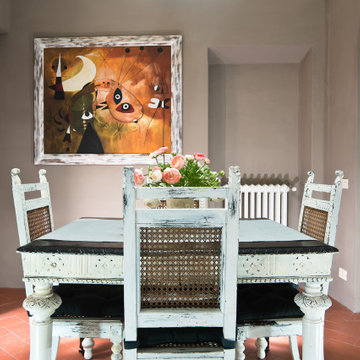
Committenti: Fabio & Ilaria. Ripresa fotografica: impiego obiettivo 24mm su pieno formato; macchina su treppiedi con allineamento ortogonale dell'inquadratura; impiego luce naturale esistente con l'ausilio di luci flash e luci continue 5500°K. Post-produzione: aggiustamenti base immagine; fusione manuale di livelli con differente esposizione per produrre un'immagine ad alto intervallo dinamico ma realistica; rimozione elementi di disturbo. Obiettivo commerciale: realizzazione fotografie di complemento ad annunci su siti web di affitti come Airbnb, Booking, eccetera; pubblicità su social network.
83 Billeder af spisestue med grå vægge og gulv af terracotta fliser
2
