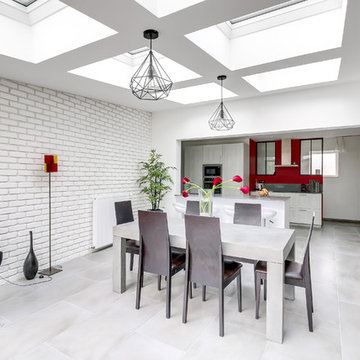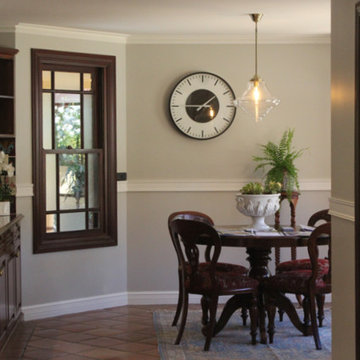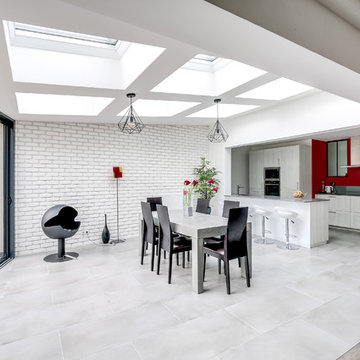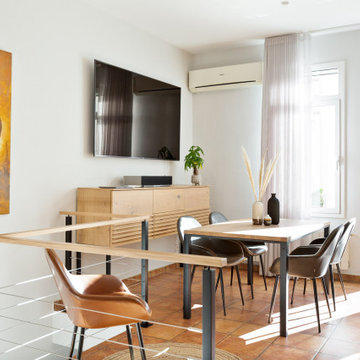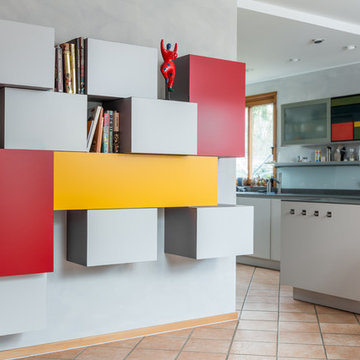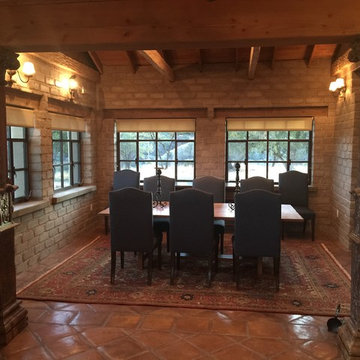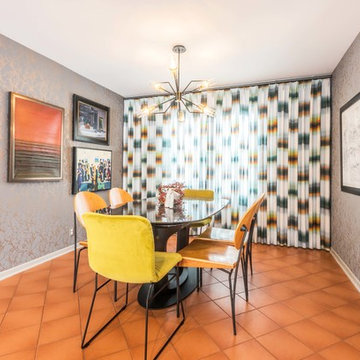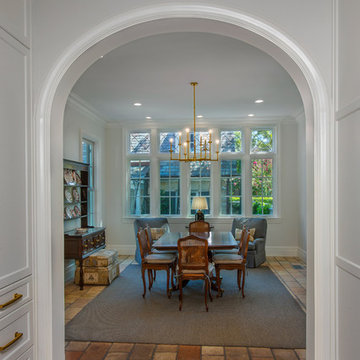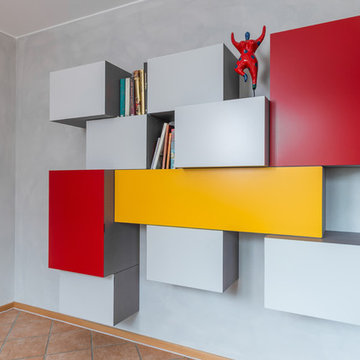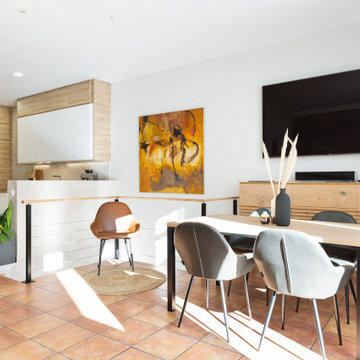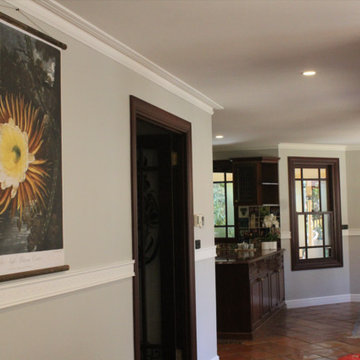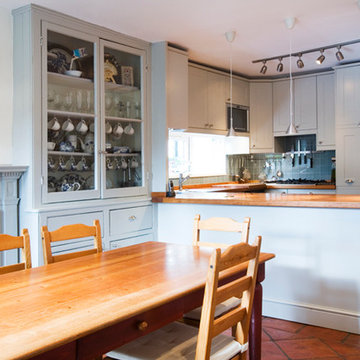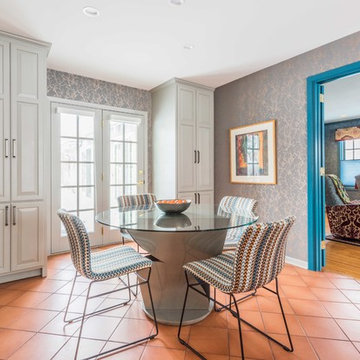83 Billeder af spisestue med grå vægge og gulv af terracotta fliser
Sorteret efter:
Budget
Sorter efter:Populær i dag
41 - 60 af 83 billeder
Item 1 ud af 3
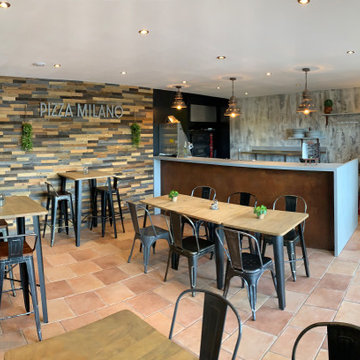
Projet en cours de réalisation ( photos définitives prochainement disponibles ) Transformation d'une pizzeria avec une décoration provençale en un restaurant pizzeria comptoir à emporter dans un esprit industriel et moderne. Dans le cadre de ce projet plusieurs étapes ont participé à ce résultat: une recherche sur le style et l'ambiance a été réalisée, des plans d'aménagements, des créations de visuels et de mobiliers en 3D, un travail d'ergonomie sur le lieu et les postes de travail propre au métier de pizzaïolo, des shoppings listes précises concernant les références de matériaux, mobiliers par marque et enseigne à acquérir, la gestion des commandes chez les fournisseurs, une coordination globale du projet et un suivi qualitatif
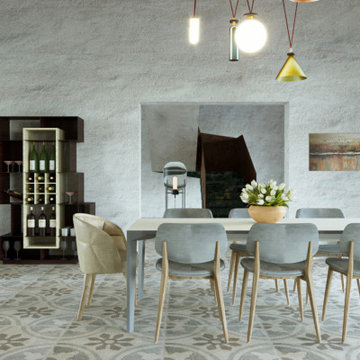
Recupero di un'abitazione situata nella zona periferica.
Il colore bianco diventa protagonista dell'intervento di recupero nel quale si cerca di coniguare la tradizione dell'esistente con il design moderno e contemporaneo.
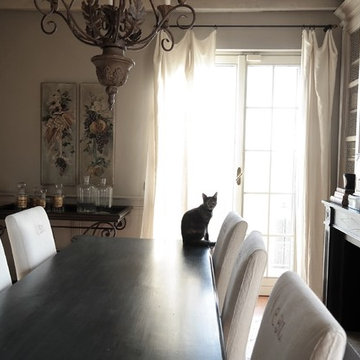
Nella sala da pranzo il grande tavolo in legno con piano dipinto e decorato effetto ardesia é stato accostato a semplicissime sedie vestite con una housse di lino, impreziosite dalle iniziali dei padroni di casa dipinte a mano
Boiserie bassa su tutto il perimetro della stanza dipinta tono su tono con il grigio delle pareti
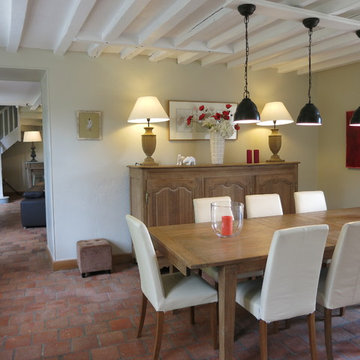
Le projet : Créer une ambiance style campagne chic dans la continuité du salon.
La cheminée est supprimée pour gagner de l'espace.
Un grand buffet en chêne est chiné et décapé.
Les poutres du plafond sont peintes en blanc pour moderniser et éclaicir la pièce.
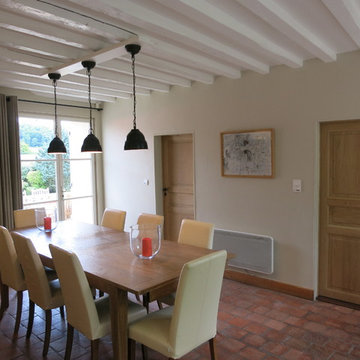
Le projet : Créer une ambiance style campagne chic dans la continuité du salon.
La cheminée est supprimée pour gagner de l'espace.
Un grand buffet en chêne est chiné et décapé.
Les poutres du plafond sont peintes en blanc pour moderniser et éclaicir la pièce.
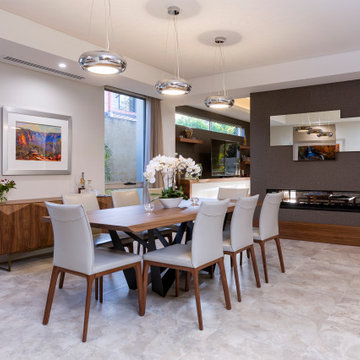
Striking and sophisticated, bold and exciting, and streets ahead in its quality and cutting edge design – Ullapool Road is a showcase of contemporary cool and classic function, and is perfectly at home in a modern urban setting.
Ullapool Road brings an exciting and bold new look to the Atrium Homes collection.
It is evident from the street front this is something different. The timber-lined ceiling has a distinctive stacked stone wall that continues inside to the impressive foyer, where the glass and stainless steel staircase takes off from its marble base to the upper floor.
The quality of this home is evident at every turn – American Black Walnut is used extensively; 35-course ceilings are recessed and trough-lit; 2.4m high doorways create height and volume; and the stunning feature tiling in the bathrooms adds to the overall sense of style and sophistication.
Deceptively spacious for its modern, narrow lot design, Ullapool Road is also a masterpiece of design. An inner courtyard floods the heart of the home with light, and provides an attractive and peaceful outdoor sitting area convenient to the guest suite. A lift well thoughtfully futureproofs the home while currently providing a glass-fronted wine cellar on the lower level, and a study nook upstairs. Even the deluxe-size laundry dazzles, with its two huge walk-in linen presses and iron station.
Tailor-designed for easy entertaining, the big kitchen is a masterpiece with its creamy CaesarStone island bench and splashback, stainless steel appliances, and separate scullery with loads of built-in storage.
Elegant dining and living spaces, separated by a modern, double-fronted gas fireplace, flow seamlessly outdoors to a big alfresco with built-in kitchen facilities.
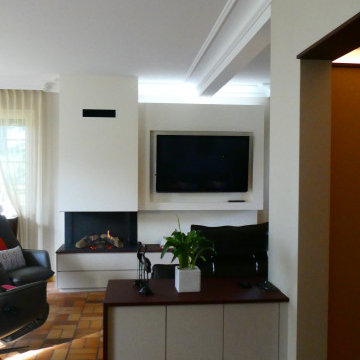
Détail du meuble bas.
Orientée sud, la salle à manger connaît peu de transformation.
Le percement du mur porteur connecte directement la pièce vers l'entrée.
Le meuble alcôve se prolonge d'un élément bas qui offre du rangement supplémentaire.
83 Billeder af spisestue med grå vægge og gulv af terracotta fliser
3
