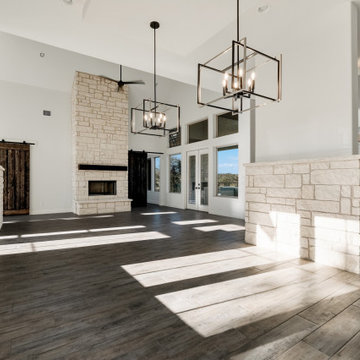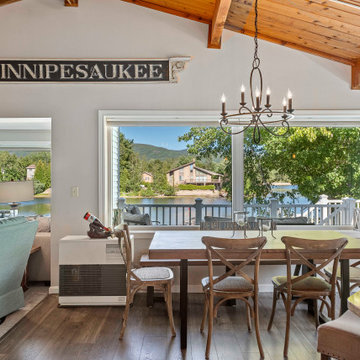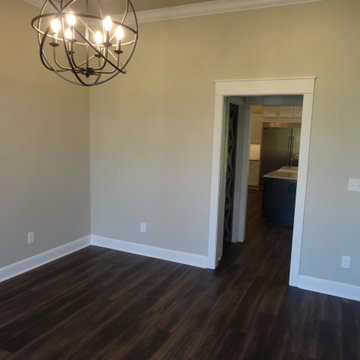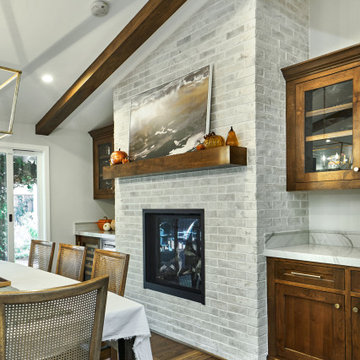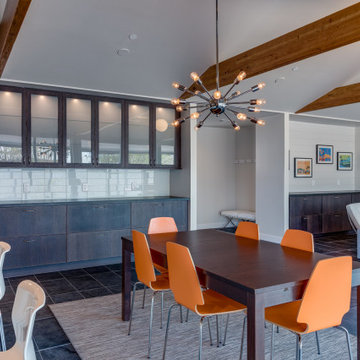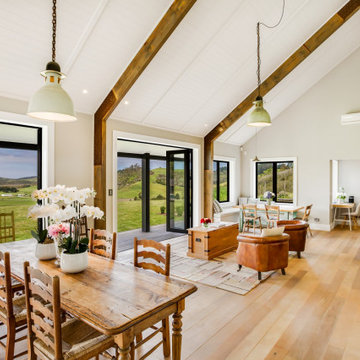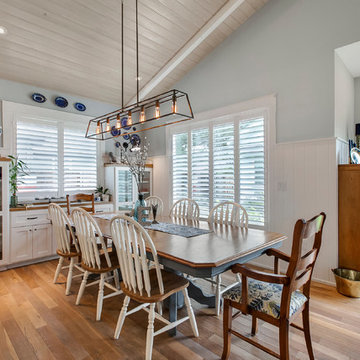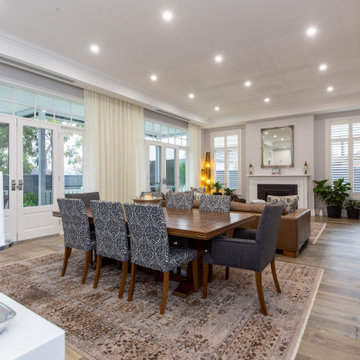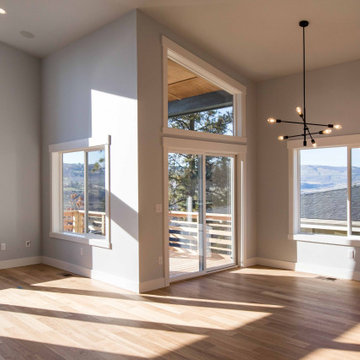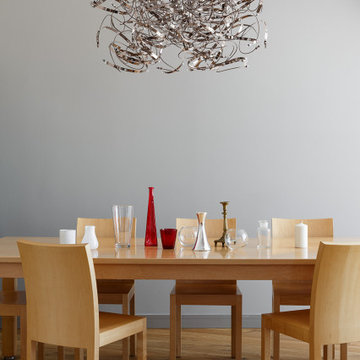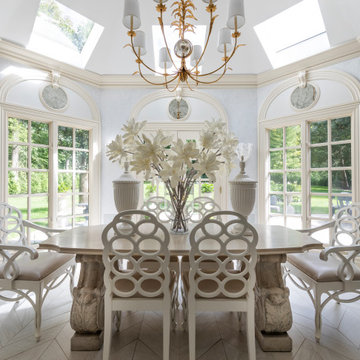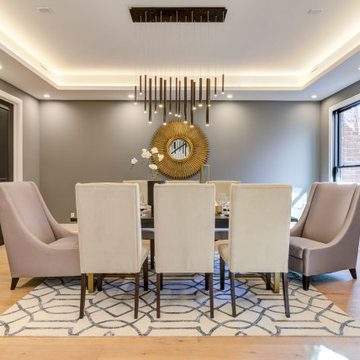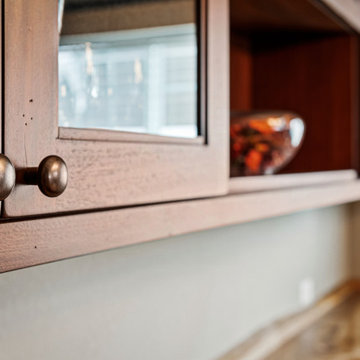325 Billeder af spisestue med grå vægge og hvælvet loft
Sorteret efter:
Budget
Sorter efter:Populær i dag
101 - 120 af 325 billeder
Item 1 ud af 3
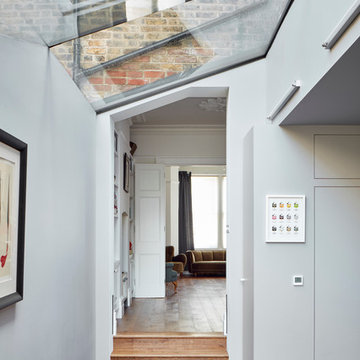
Lincoln Road is our renovation and extension of a Victorian house in East Finchley, North London. It was driven by the will and enthusiasm of the owners, Ed and Elena, who's desire for a stylish and contemporary family home kept the project focused on achieving their goals.
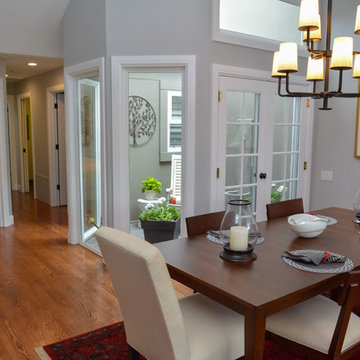
A newly remodeled beautiful atrium adds abundant natural light for the dining space.
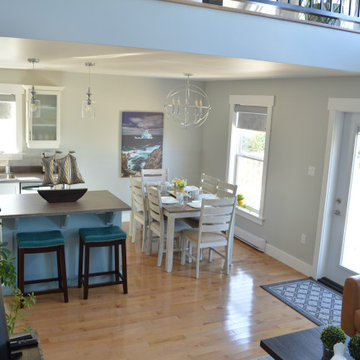
Open concept main floor:
This is a lovely rental chalet , overlooking coastal Rocky Harbor on the beautiful island of Newfoundland, Canada. The whole decorating concept is inspired the peaceful tranquility of its surroundings and the spectacular views of the ocean, harbor and town.
The open concept is light and airy with a coastal, contemporary look. It has an art gallery feel as it displays art and canvas photos from Newfoundland artists.
The living room, bathroom and entry showcases art from local Rocky Harbor artist Miranda Reid.
The dining room displays the 'Grates Cove Iceberg' photo by Newfoundland photographer Eric Bartlett.
The windows make you feel like you are living in the open air as you look out at the nature and coastal views surrounding this chalet.
There are three bedrooms and two bathrooms, including a Master bedroom loft with its own en-suite and reading area with a peaceful view of the harbor.
The accent walls and interior doors are painted with Benjamin Moore paint in Whale Grey. This creates an even flow of colors throughout this space . It boasts beautiful hardwood flooring and contemporary fixtures and decor throughout its interior that reflect a travelers urge to explore!
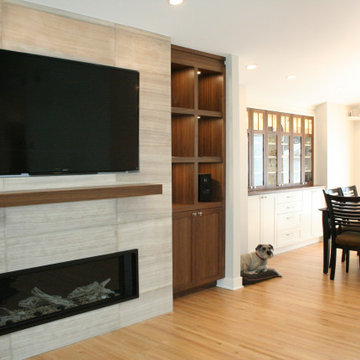
Bright spacious open plan that transitions seamlessly from living room to dining room to kitchen. Featuring a honed Bianco limestone fireplace wall and built in sideboard.
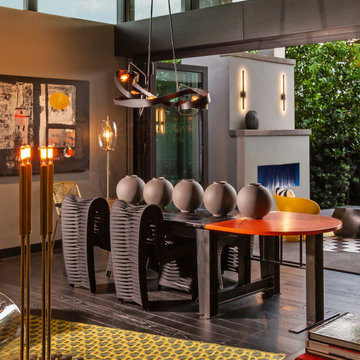
Open concept dining area flows into the patio by the tri-fold glass doors. Sculptural table and chairs, hand crafted steel chandelier, with contemporary fixtures and rugs.
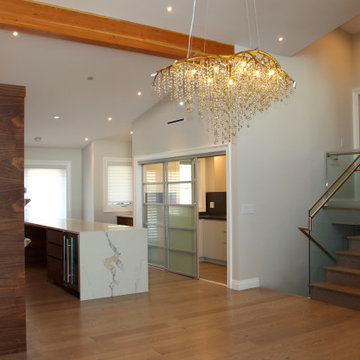
Dining Area with a luxurious crystal chandelier selected by client. Room with sliding doors is a Wok Kitchen
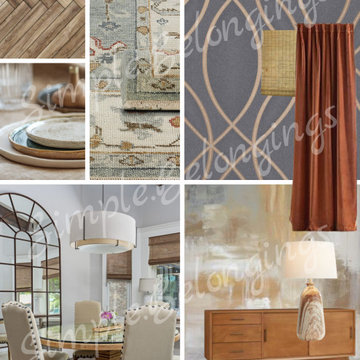
New home construction. With this client we are working on the main rooms (great, kitchen, dine, owner suite) one at a time, so not to overwhelm the homeowners. They are seeking a neutral color palette throughout. This room photo was our inspiration. Accent wall using wallpaper, narrow wood flooring used in home but Dining Rm will have a pattern. Velvet drapes, woven blinds. We needed a large piece of artwork for one wall, which brings the colors together. Option 2 was owners preference/board & item list.
325 Billeder af spisestue med grå vægge og hvælvet loft
6
