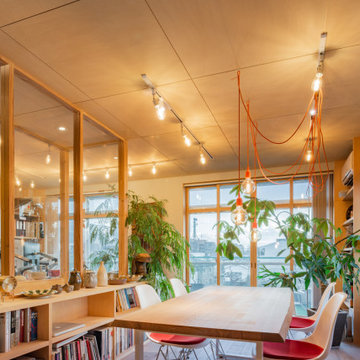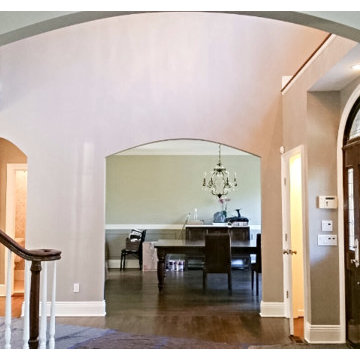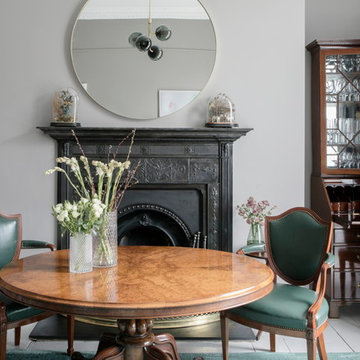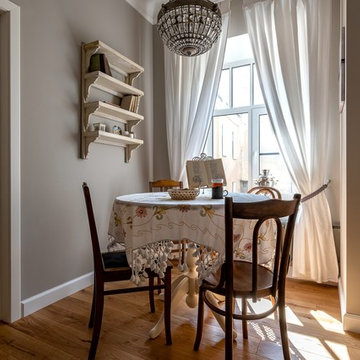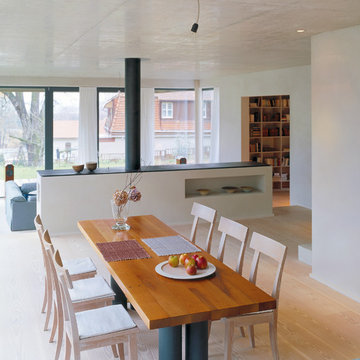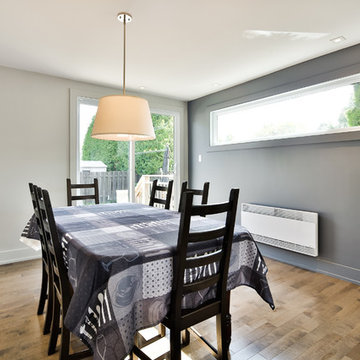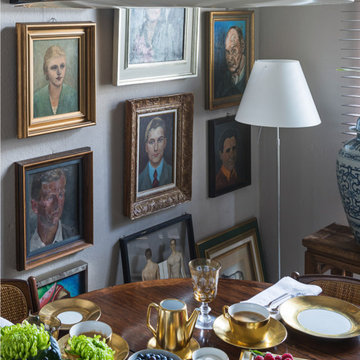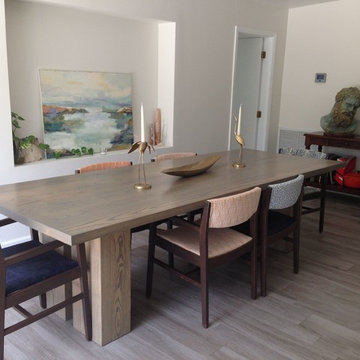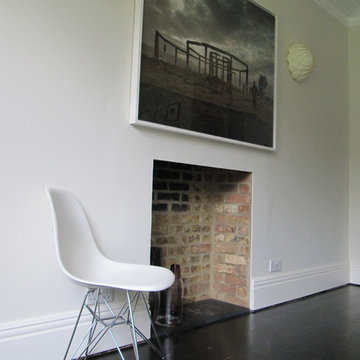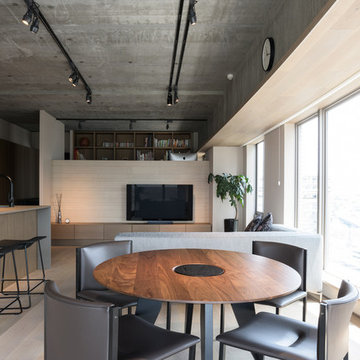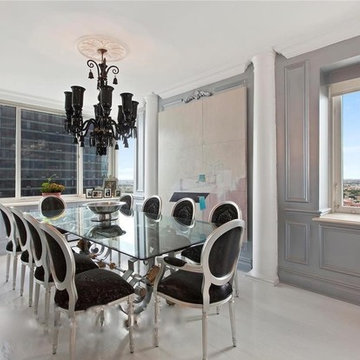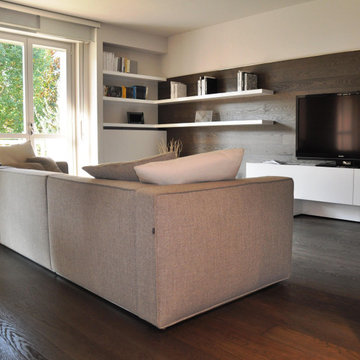216 Billeder af spisestue med grå vægge og malet trægulv
Sorteret efter:
Budget
Sorter efter:Populær i dag
161 - 180 af 216 billeder
Item 1 ud af 3
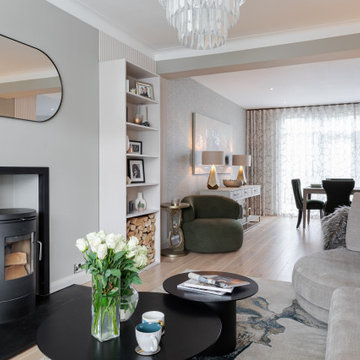
Open plan living space including dining for 8 people. Bespoke joinery including wood storage, bookcase, media unit and 3D wall paneling.
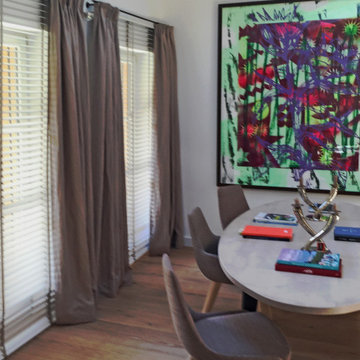
moderne Elegeganz mit Designermöbeln, hochwertigen Stoffen und Teppichen und harmonisch abgestimmten Farben
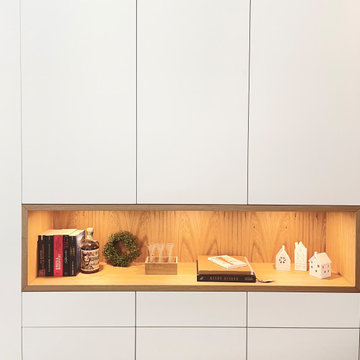
Raumhoher Einbauschrank mit lackierten Fronten und Echtholzfurnier.
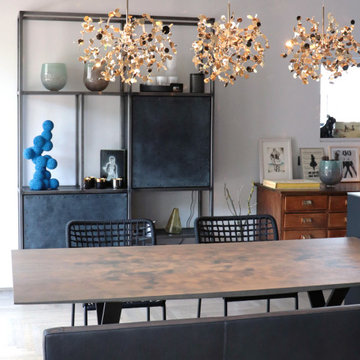
offener Essbereich, der Esstisch schließt an den Küchenblock an, das Stahlregal mit Leder bezogenen Türen wurde von uns entworfen und bietet Stauraum für die Kunst und Accessoires der Kunden. Das exklusive Parkett von Listone Giordano und die neuen gemeinsam ausgesuchten Esszimmermöbel harmonieren perfekt.
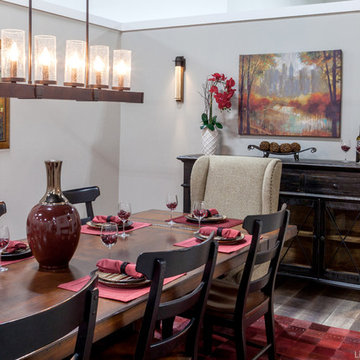
lindamcmanusimages
RUDLOFF Custom Builders, is a residential construction company that connects with clients early in the design phase to ensure every detail of your project is captured just as you imagined. RUDLOFF Custom Builders will create the project of your dreams that is executed by on-site project managers and skilled craftsman, while creating lifetime client relationships that are build on trust and integrity.
We are a full service, certified remodeling company that covers all of the Philadelphia suburban area including West Chester, Gladwynne, Malvern, Wayne, Haverford and more.
As a 6 time Best of Houzz winner, we look forward to working with you on your next project.
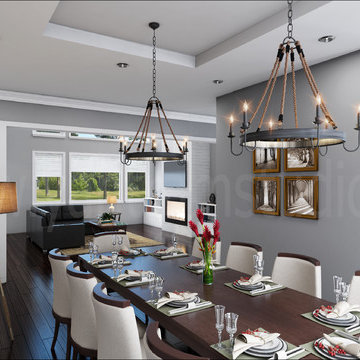
This Dinning room is in middle of family room having very stylish chairs, lamp, vase and Chandelier
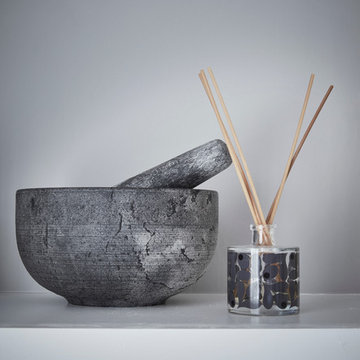
Contemporary, handle-less SieMatic 'Lotus white' gloss kitchen complete with; quartz worktops, mirror backsplash, Siemens appliances, Westin's extraction, Quooker boiling water tap and Blanco sink.
.
Photography by Andy Haslam
216 Billeder af spisestue med grå vægge og malet trægulv
9
