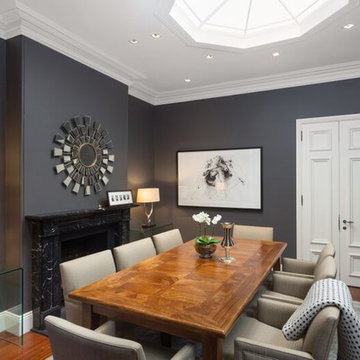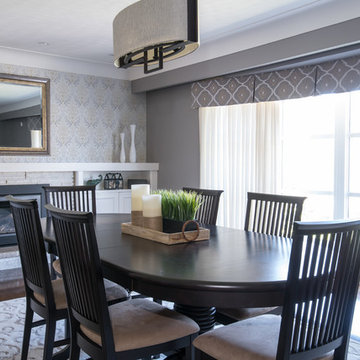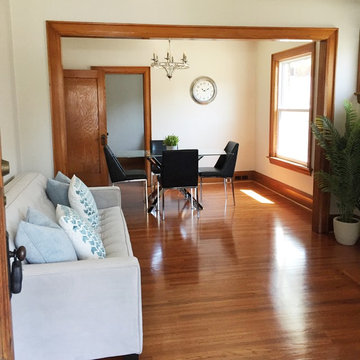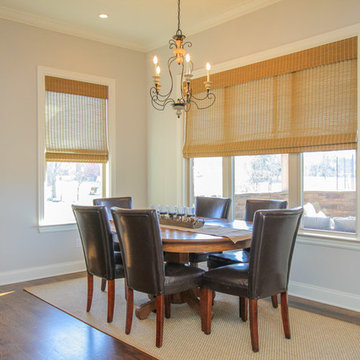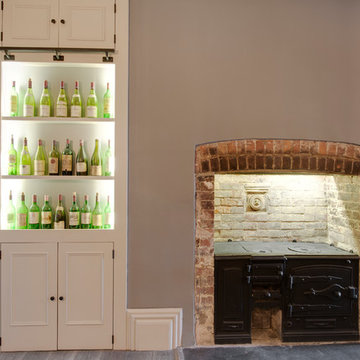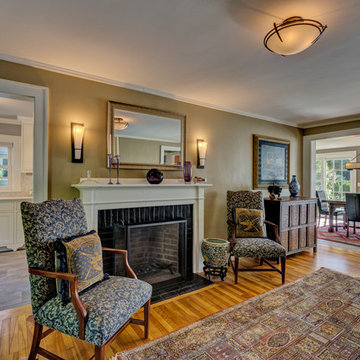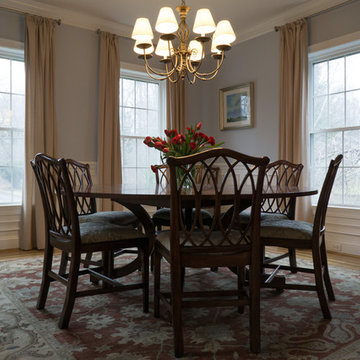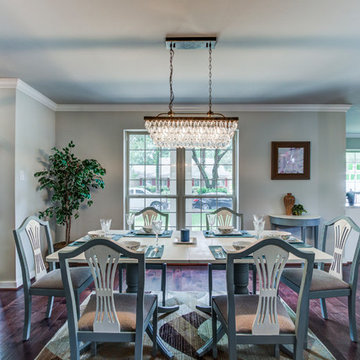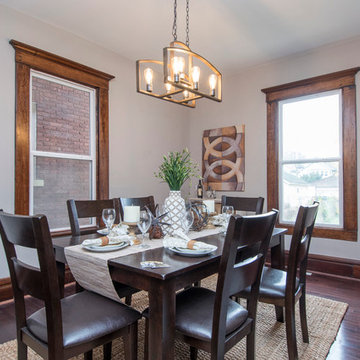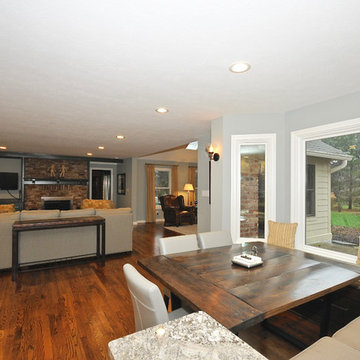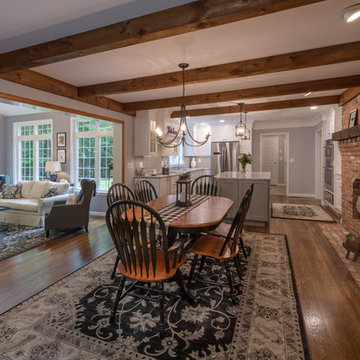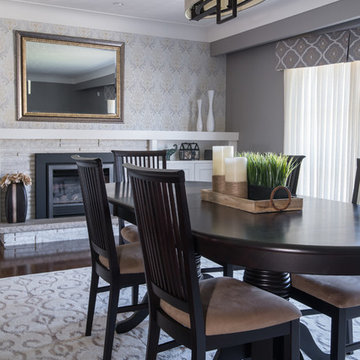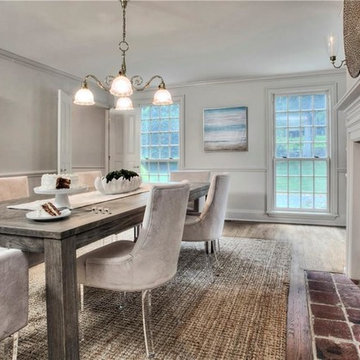513 Billeder af spisestue med grå vægge og muret pejseindramning
Sorteret efter:
Budget
Sorter efter:Populær i dag
181 - 200 af 513 billeder
Item 1 ud af 3
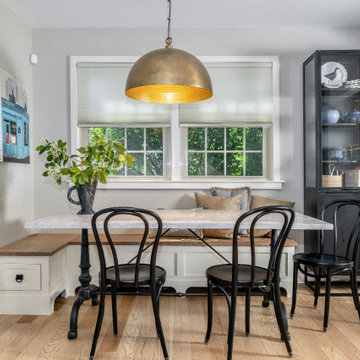
Bistro style Breakfast Room, open to generous size Kitchen. Bentwood bistro chairs and built in bench seating. Storage in bench seating. Wide plank white oak floor and divided French glass doors lead into Sun Room and over look pool
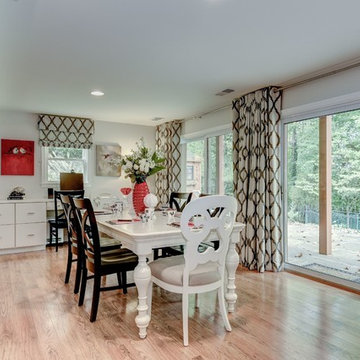
A second desk also features plenty of storage and files and the conference table does double duty when it is used for overflow seating during gatherings with family and friends.
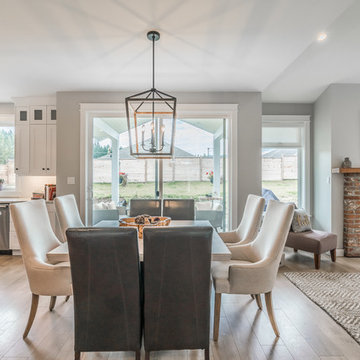
This custom 2-storey family home features a bright, modern kitchen with custom cabinetry, multi-purpose kitchen island, hardwood flooring, and a gorgeous tile backsplash.
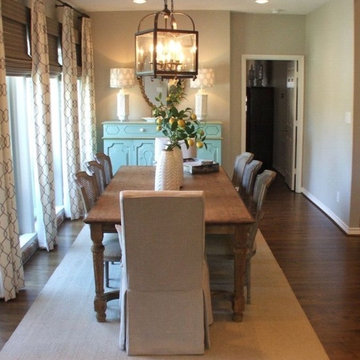
This home built in the 1980's was completely reconfigured and remodeled to create an open floorpan. The original family room ceiling was sloped at a steep angle and the fireplace wall was completely bricked. The ceiling was raised to 22ft. and and faux beams were installed, adding architectural interest. One wall was completely bricked floor to ceiling. This was removed keeping the brick only around the fireplace. The large reclaimed mantle was installed to create a beautiful focal point.
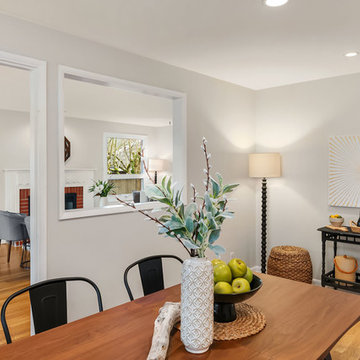
Dining room in a Midcentury home with light grey walls, hardwood floors, metal chairs and a tiered console table.
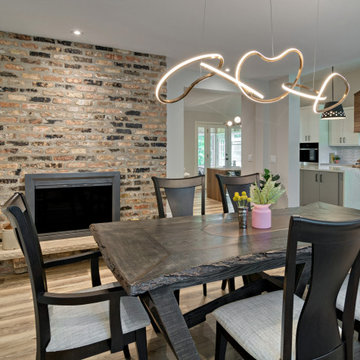
Original brick 2-sided fireplace surround, home-made table, and modern LED lighting. Connectivity to living room and contemporary kitchen.
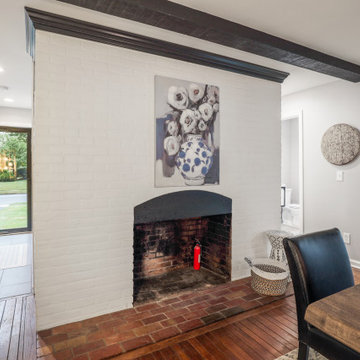
A section of wall was removed to create a doorway to the remodeled laundry room and new powder room addition, a new sliding door connects the house to the sunroom addition, repositioning the pendant light allows the table to be centered on the fireplace, and a new hutch cabinet provided much needed storage
513 Billeder af spisestue med grå vægge og muret pejseindramning
10
