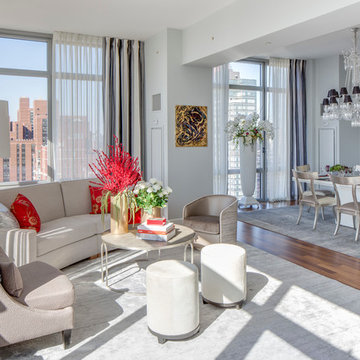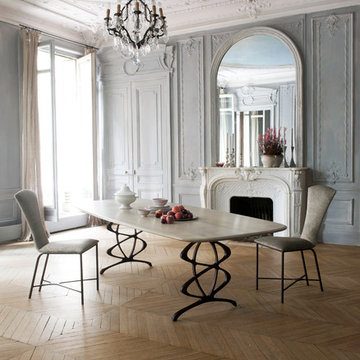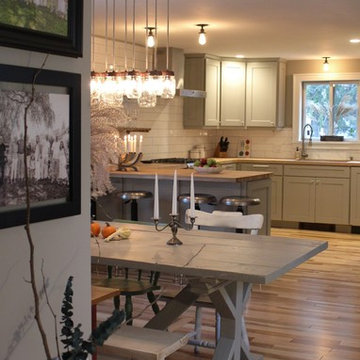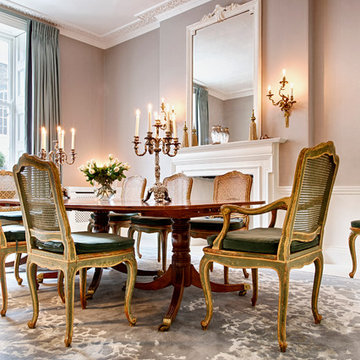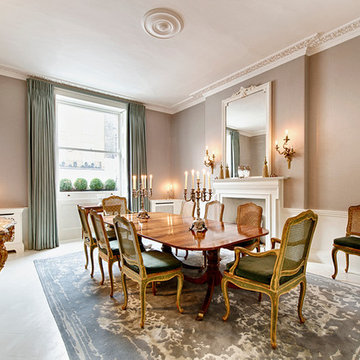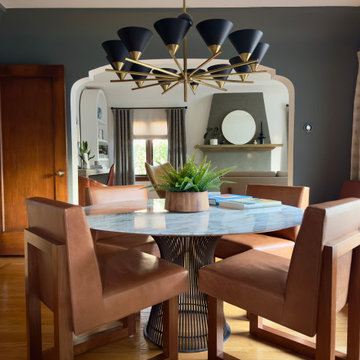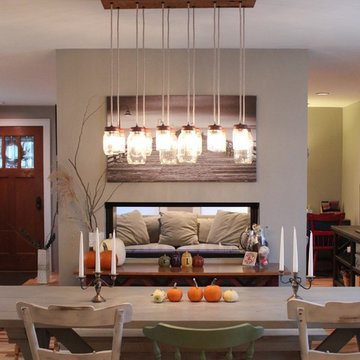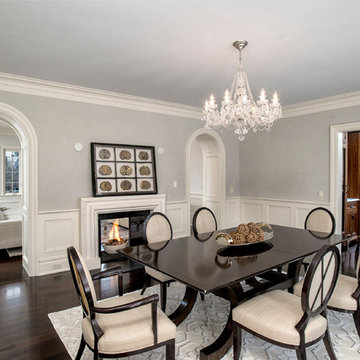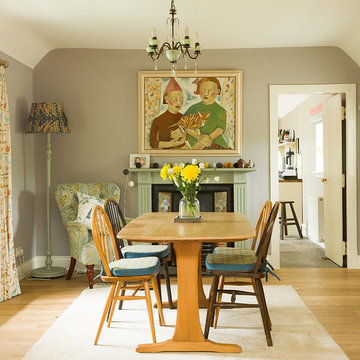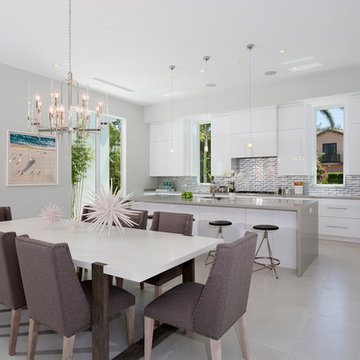332 Billeder af spisestue med grå vægge og pudset pejseindramning
Sorteret efter:
Budget
Sorter efter:Populær i dag
21 - 40 af 332 billeder
Item 1 ud af 3

Offenes, mittelgroßes modernes Esszimmer / Wohnzimmer mit Sichtbetonwänden und hellgrauem Boden in Betonoptik. Kamin als Trennelement zu kleiner Bibliothek.
Fotograf: Ralf Dieter Bischoff
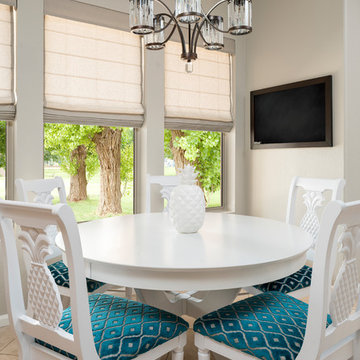
A merging of her love for bright colors and bold patterns and his love of sophisticated hues and contemporary lines, the focal point of this vast open space plan is a grand custom dining table that comfortably sits fourteen guests with an overflow lounge, kitchen and great room seating for everyday.
Shown in this photo: eat-in, dining, kitchen, dining table, crystal chandelier, custom upholstered chairs, custom roman shades, accessories & finishing touches designed by LMOH Home. | Photography Joshua Caldwell.
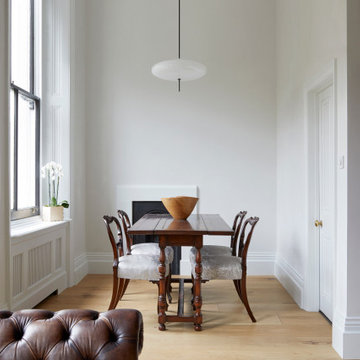
Project: Residential interior refurbishment
Site: Kensington, London
Designer: Deik (www.deik.co.uk)
Photographer: Anna Stathaki
Floral/prop stylish: Simone Bell
We have also recently completed a commercial design project for Café Kitsuné in Pantechnicon (a Nordic-Japanese inspired shop, restaurant and café).
Simplicity and understated luxury
The property is a Grade II listed building in the Queen’s Gate Conservation area. It has been carefully refurbished to make the most out of its existing period features, with all structural elements and mechanical works untouched and preserved.
The client asked for modest, understated modern luxury, and wanted to keep some of the family antique furniture.
The flat has been transformed with the use of neutral, clean and simple elements that blend subtly with the architecture of the shell. Classic furniture and modern details complement and enhance one another.
The focus in this project is on craftsmanship, handiwork and the use of traditional, natural, timeless materials. A mix of solid oak, stucco plaster, marble and bronze emphasize the building’s heritage.
The raw stucco walls provide a simple, earthy warmth, referencing artisanal plasterwork. With its muted tones and rough-hewn simplicity, stucco is the perfect backdrop for the timeless furniture and interiors.
Feature wall lights have been carefully placed to bring out the surface of the stucco, creating a dramatic feel throughout the living room and corridor.
The bathroom and shower room employ subtle, minimal details, with elegant grey marble tiles and pale oak joinery creating warm, calming tones and a relaxed atmosphere.
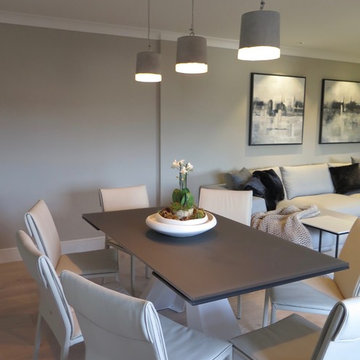
The total renovation, working with Llama Projects, the construction division of the Llama Group, of this once very dated top floor apartment in the heart of the old city of Shrewsbury. With all new electrics, fireplace, built in cabinetry, flooring and interior design & style. Our clients wanted a stylish, contemporary interior through out replacing the dated, old fashioned interior. The old fashioned electric fireplace was replaced with a modern electric fire and all new built in cabinetry was built into the property. Showcasing the lounge interior, with stylish Italian design furniture, available through our design studio. New wooden flooring throughout, John Cullen Lighting, contemporary built in cabinetry. Creating a wonderful weekend luxury pad for our Hong Kong based clients. All furniture, lighting, flooring and accessories are available through Janey Butler Interiors.
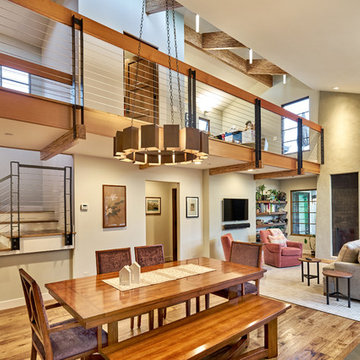
Palo Alto mid century Coastwise house renovation, creating open loft concept. Focusing on sustainability, green materials and designed for aging in place, the home took on an industrial style.
Clear stained engineered parallam lumber and black steel accents expose the structure of loft and clerestory.
A vertically aligned fireplace by Ortal Fireplace is inset behind a patina'ed sheet metal panel and wrapped in a plaster surround hand finished with American Clay.
American Clay artist: Orit Yanai, San Francisco
Steel artist: Lee Crowley, http://www.leecrowleyart.com
Color Consulting: Penelope Jones Interior Design
Photo: Mark Pinkerton vi360
Steel cable rail. Uprights are custom made steel supported on cantilevered engineered lumber beams.
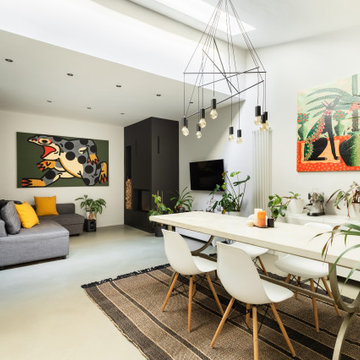
Una ristrutturazione leggera per questo appartamento in centro storico. resina industriale grigia a pavimento, tante piante da appartamento e tante grafiche in parete nelle opere d'arte dell'artista Power Notte
Tappeto in fibra naturale, tavolo in cemento spatolato
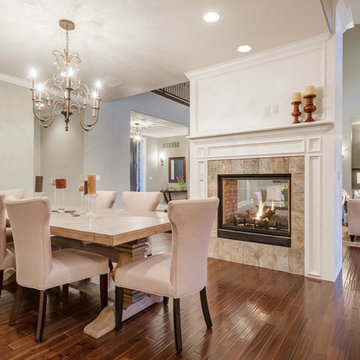
Remodel and pop-top in Denver, CO. French country. Dining Room. Hardwood floors. White trim floors and windows. 2-Sided fireplace. French country style chandelier.
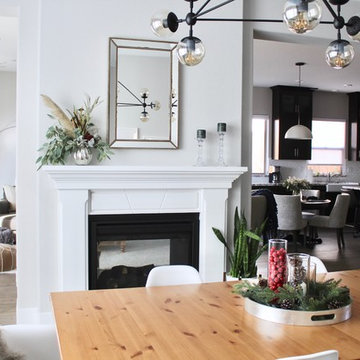
Took their original dining table and designed around it for a more budget-friendly design
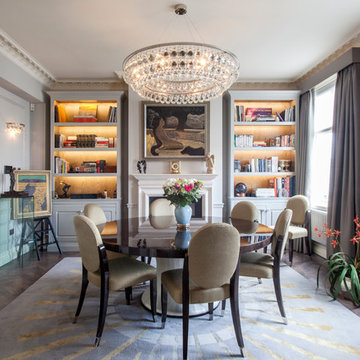
Mansfield Street, a private development in London, joinery manufacture & installation of contemporary and traditional interior and exterior. Panelling, skirting, dado rails, architraves, partitioning, internal door manufacture and renovation by Ark Joinery Project.
332 Billeder af spisestue med grå vægge og pudset pejseindramning
2
