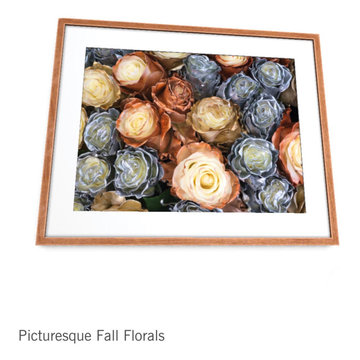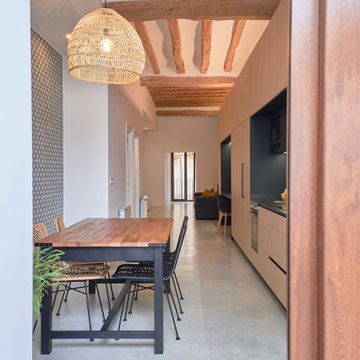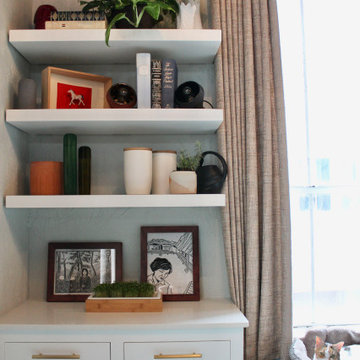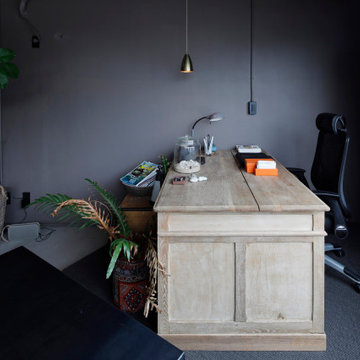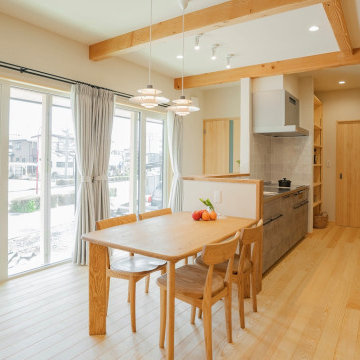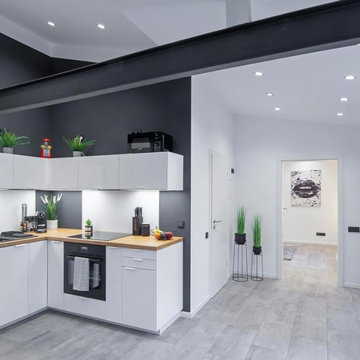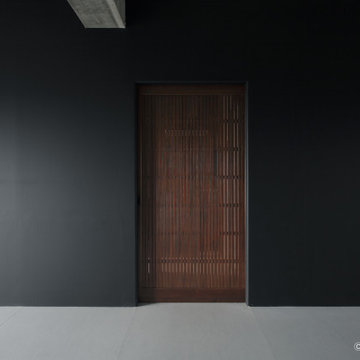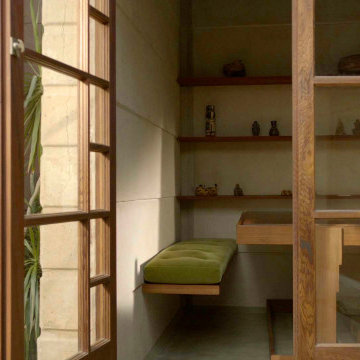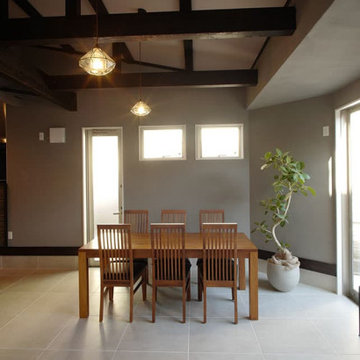312 Billeder af spisestue med grå vægge og synligt bjælkeloft
Sorteret efter:
Budget
Sorter efter:Populær i dag
221 - 240 af 312 billeder
Item 1 ud af 3
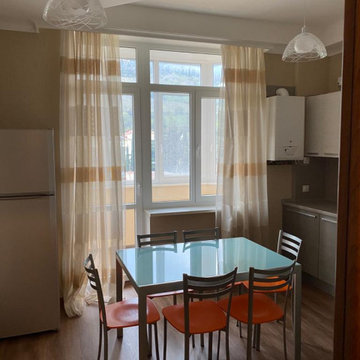
Кухня-столовая приобрела современный вид и стала просторнее после того, как из неё убрали лишнюю мебель, на пол постелили замковый кварцвинил и поменяли светильники.
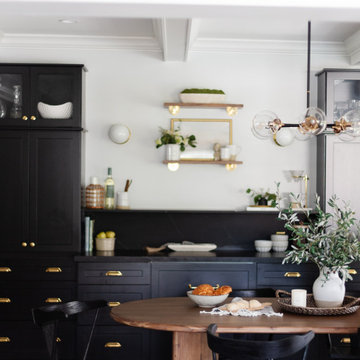
An elevated dining room with custom cabinetry, dark quartz counters, unlacquered brass hardware and a mix of light and dark wood.

Midcentury modern kitchen and dining updated with white quartz countertops, charcoal cabinets, stainless steel appliances, stone look flooring and copper accents and lighting
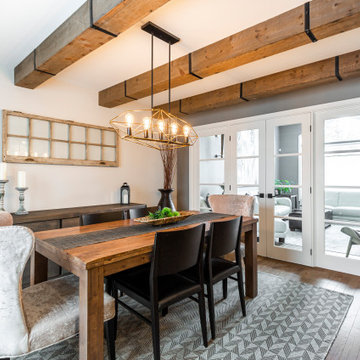
This once formal, never utilized dining room got a huge facelift, first we got rid of the supporting wall between the kitchen and dining room, and added exposed beams, - but we closed off the living area with beautiful quad doors, so that the formal living space could be used by the adults. and the kids could used the open kitchen / dining and family room. Now every one is happy in this very happy family FARMHOUSE home
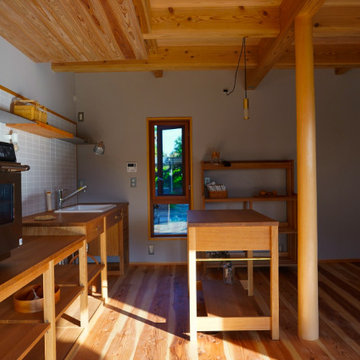
キッチン横にある連装窓はなにも遮るものがなく近隣の自然を身近に感じられます。駐車場や玄関側にあるので暮らしの気配も感じられます。家族が家に帰ったときに「ほっ」とする、そんなひとときを生み出します。
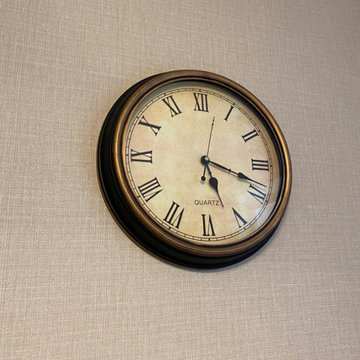
Кухня-столовая приобрела современный вид и стала просторнее после того, как из неё убрали лишнюю мебель, на пол постелили замковый кварцвинил и поменяли светильники.
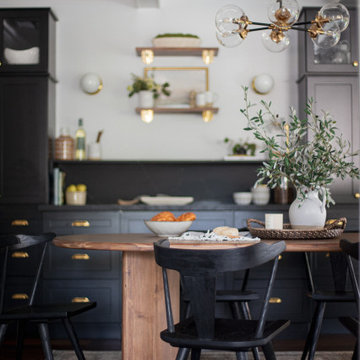
An elevated dining room with custom cabinetry, dark quartz counters, unlacquered brass hardware and a mix of light and dark wood.
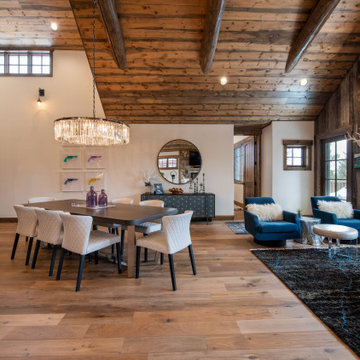
A non-traditional mountain retreat full of unexpected design elements. Rich, reclaimed barn wood paired with beetle kill tongue-and-groove ceiling are juxtaposed with a vibrant color palette of modern textures, fun textiles, and bright chrome crystal chandeliers. Curated art from local Colorado artists including Michael Dowling and Chris Veeneman, custom framed acrylic revolvers in pop-art colors, mixed with a collection European antiques make for eclectic pieces in each of space. Bunk beds with stairs were designed for the teen-centric hang out space that includes a gaming area and custom steel and leather shuffleboard table.
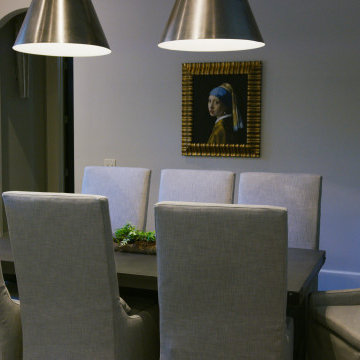
The dining space here is open to the kitchen allowing for a family friendly feel and use. The double pendants set the space apart and make it feel like a dedicated space. The choice of fully upholstered chairs was made to allow for comfort for long enjoyable meals together. The concrete table top make it a very east to use space.
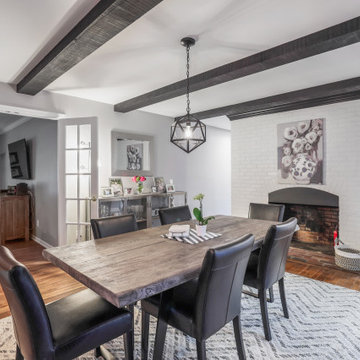
A section of wall was removed to create a doorway to the remodeled laundry room and new powder room addition, a new sliding door connects the house to the sunroom addition, repositioning the pendant light allows the table to be centered on the fireplace, and a new hutch cabinet provided much needed storage
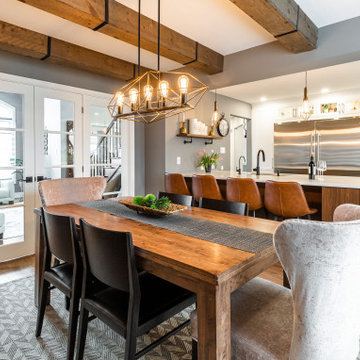
This once formal, never utilized dining room got a huge facelift, first we got rid of the supporting wall between the kitchen and dining room, and added exposed beams, - but we closed off the living area with beautiful quad doors, so that the formal living space could be used by the adults. and the kids could used the open kitchen / dining and family room. Now every one is happy in this very happy family FARMHOUSE home
312 Billeder af spisestue med grå vægge og synligt bjælkeloft
12
