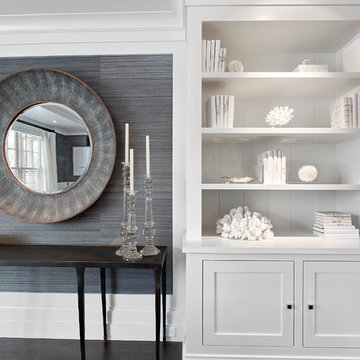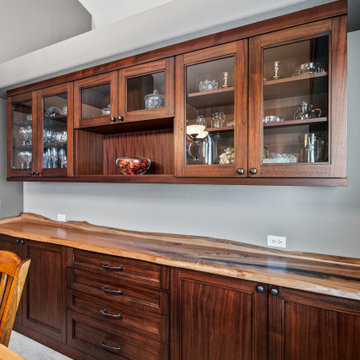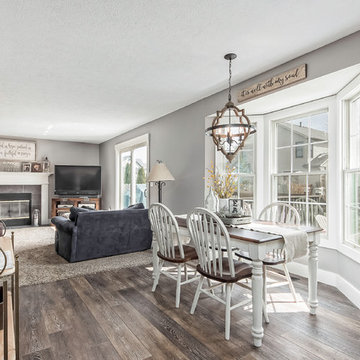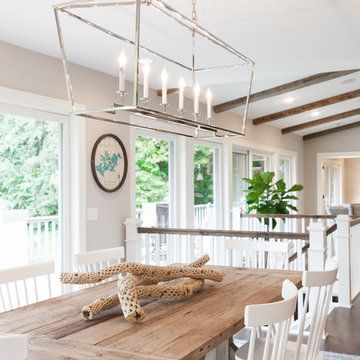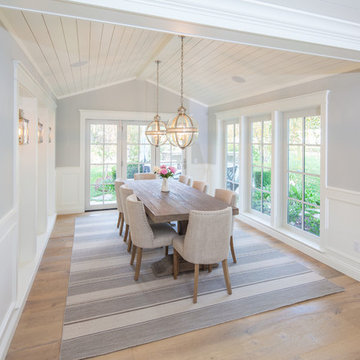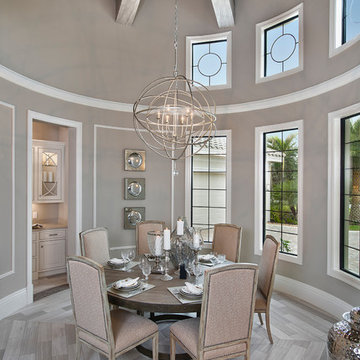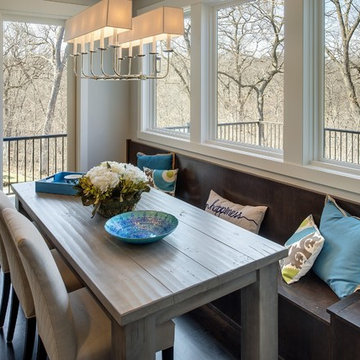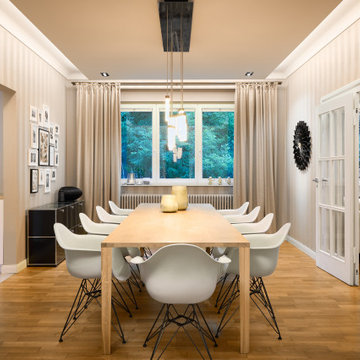10.093 Billeder af spisestue med grå vægge
Sorteret efter:
Budget
Sorter efter:Populær i dag
121 - 140 af 10.093 billeder
Item 1 ud af 3
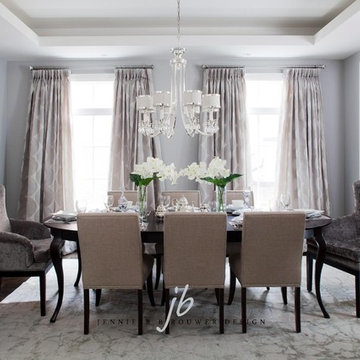
Luxe dining room seats 8.
This project is 5+ years old. Most items shown are custom (eg. millwork, upholstered furniture, drapery). Most goods are no longer available. Benjamin Moore paint.
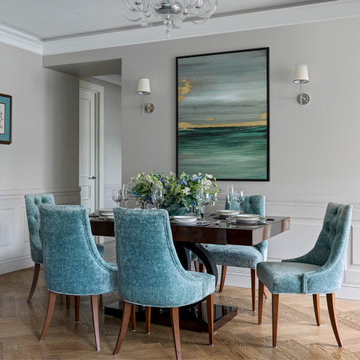
Дизайн-проект реализован Архитектором-Дизайнером Екатериной Ялалтыновой. Комплектация и декорирование - Бюро9. Строительная компания - ООО "Шафт"
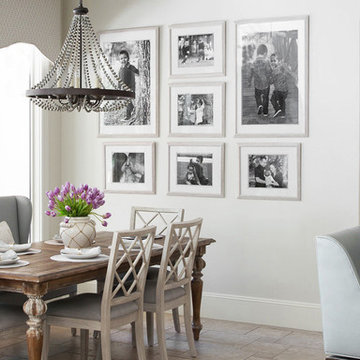
Breakfast Room designed kid friendly with a distressed table from Hooker Furniture, vinyl covered bench Kravet and chairs from Hooker Furniture recovered in a indoor/outdoor fabric from Kravet. Beaded Chandelier is a fun touch and is from Savoy House. A curved cornice custom made gives the space in a soft touch in Duralee fabric. Wall Color is Benjamin Moore OC - 23 Classic Gray.
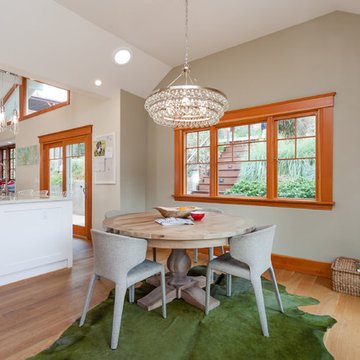
The pendant lights over the cooktop and island are Sonneman Teardrop and the chandelier is Robert Abbey Bling. The dining room chairs are by Cassina. The island chairs, which are barely visible, are Bertoia.
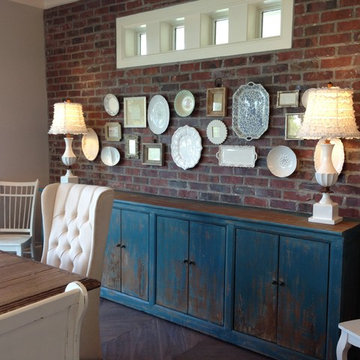
This dining room features a large distressed table flanked by a church pew on one side and mismatched dining room chairs on the other. A large buffet sits against an amazing exposed brick wall. The walls feature old recipes from grandma framed along with grandma's china mixed with some other beautiful pieces. The dining room also has an amazing pressed tin ceiling and Castle Comb wood floors.
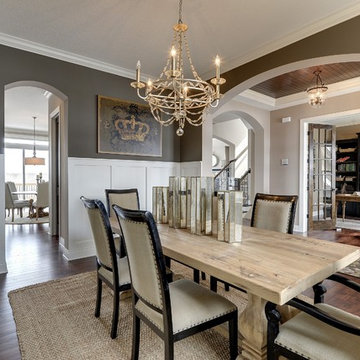
Photography by Spacecrafting.
Rustic wood table and metal center pieces. Chandelier with electric candle bulbs. Suede upholstered chair. White wainscoting and crown moulding. Arched doorways.
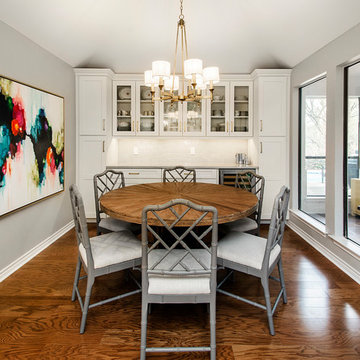
Our clients wanted to open up their living space for better flow so that they could entertain friends and family in a more functional space. They wanted to remove the wall separating the family room and the kitchen and completely gut the kitchen and start over. This also entailed removing the built-in bar area and breakfast nook.
They weren’t sure if they wanted to keep the skylight or if it would even work with the new layout or not. The various ceiling heights were also going to be a challenge in the family room and breakfast nook. They also wanted to explore options for a dry bar and/or a coffee bar area. They wanted to keep their new kitchen classic, simple, and clean, and they definitely needed design help to see what it was going to look like.
We removed the door to the hallway, closed off the pass-through to the wet bar, and moved two doors on the opposite end of the kitchen. Most importantly, we removed the large built-in bookcase wall between the kitchen and living room!
The entire kitchen was demolished, and the renovation began. Linen painted Waypoint cabinets were installed with Successi French Gold hardware. Our client picked out gorgeous Sea Pearl quartzite countertops, making this kitchen clean and sophisticated, with a subtle backsplash using Nabi Tundra 3x6 Ceramic Tile to create a slight contrast.
A white Platus 33” single-basin farmhouse fireclay kitchen sink with an apron front was put in, giving it that modern farmhouse feel. All new stainless steel Thermador appliances were installed, really making this kitchen pop!
To top it off, the skylight remained as-is and worked perfectly with the new layout, sitting directly above the center of the new large island. Two Darlana small lantern island pendants from Visual Comfort were hung to add a simple, decorative touch to the center of their new open kitchen.
New built-ins were installed in the dining area, with floor-to-ceiling cabinets on either end for extra storage and glass front cabinets in the center, above a gorgeous coffee bar. Our clients chose a Metrolume Chandelier from Shades of Light to hang over the dining room table and create a warm eating area.
This space went from totally closed off and not their style to a beautiful, classic kitchen that our clients absolutely love. Their boys and their dog, Rusty, also love their new, wide-open living space!
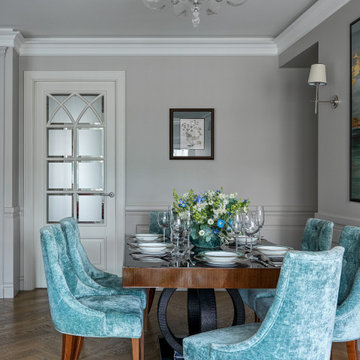
Дизайн-проект реализован Архитектором-Дизайнером Екатериной Ялалтыновой. Комплектация и декорирование - Бюро9. Строительная компания - ООО "Шафт"
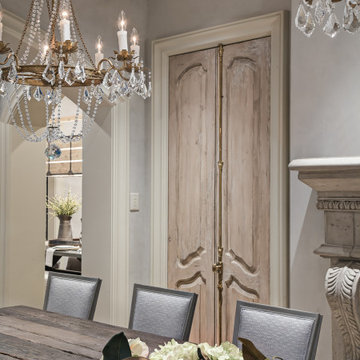
View of remodeled dining room featuring custom designed & fabricated wood doors with brass cremone bolt hardware. Walls are plaster. New doors are distressed to appear vintage. Custom dining table made from reclaimed timbers.
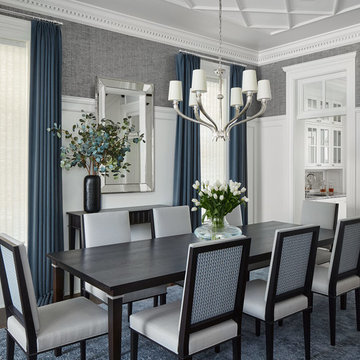
Photography: Dustin Halleck,
Home Builder: Middlefork Development, LLC,
Architect: Burns + Beyerl Architects
10.093 Billeder af spisestue med grå vægge
7
