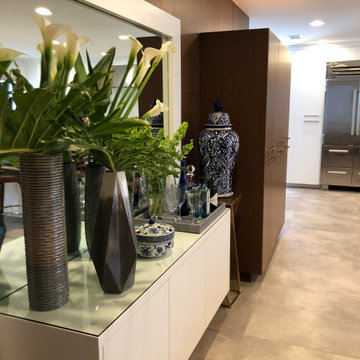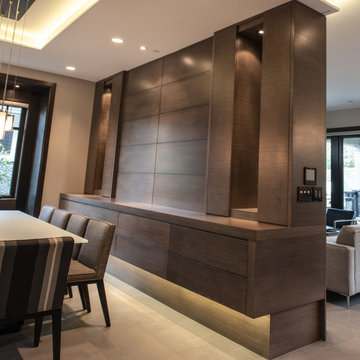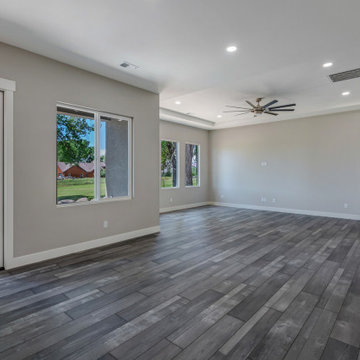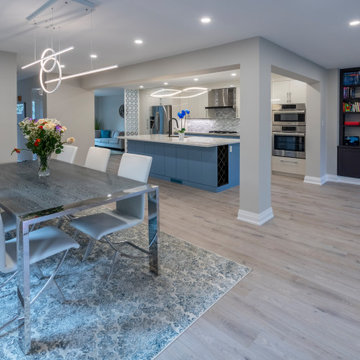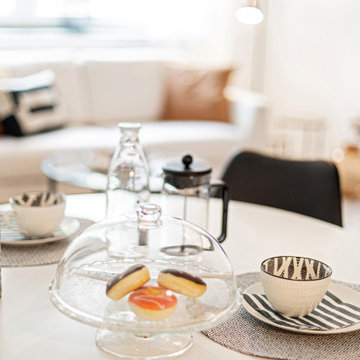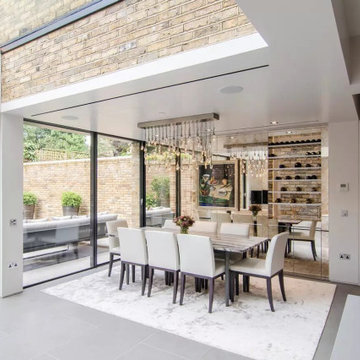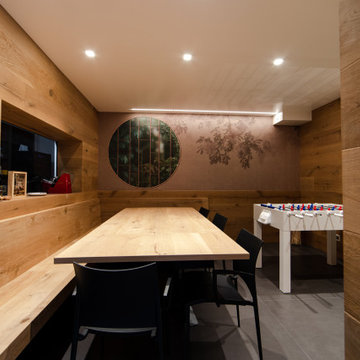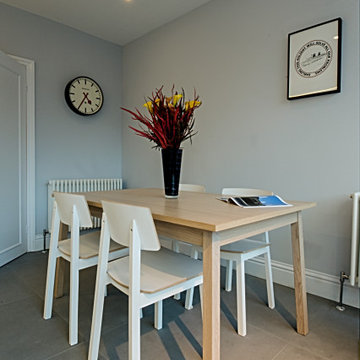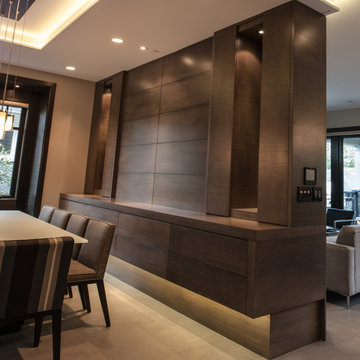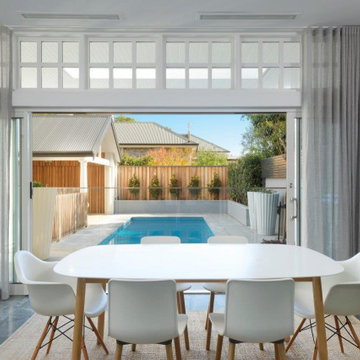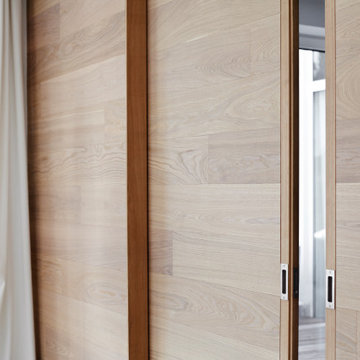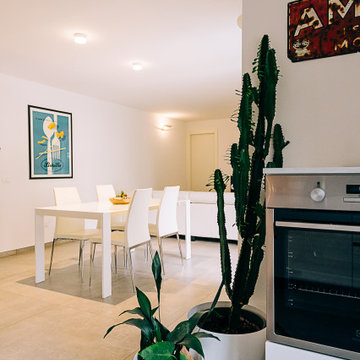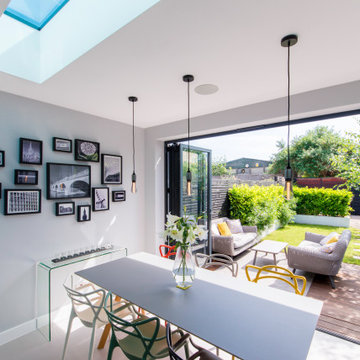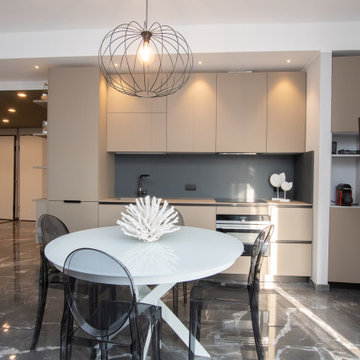209 Billeder af spisestue med gråt gulv og bakkeloft
Sorteret efter:
Budget
Sorter efter:Populær i dag
121 - 140 af 209 billeder
Item 1 ud af 3
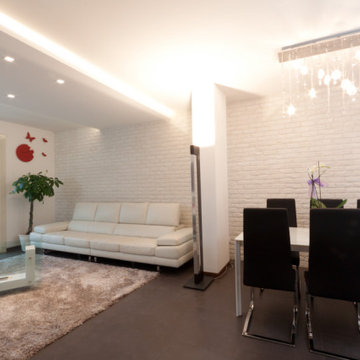
Living caratterizzato dalla grande parete in mattoni bianchi e dal gioco di cartongesso e luci led
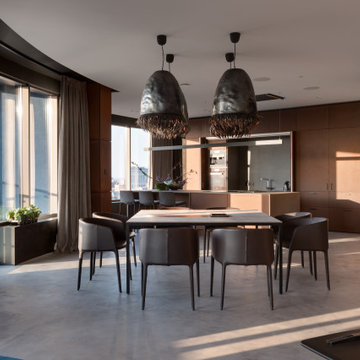
Bask in the harmony of sleek design and warm tones, where an open-concept dining meets a state-of-the-art kitchen, offering a seamless blend of functionality and luxury. Floor-to-ceiling windows frame captivating city views, while unique pendant lights cascade over the dining table, creating an ambiance of opulence and tranquility. From the soft textures of the drapes to the meticulously crafted cabinetry, every detail accentuates the sophisticated allure of this urban oasis.
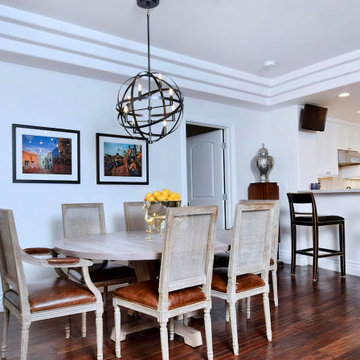
To emulate the light-colored washed wood applications often found in Greek houses, we opted for this extendable table with a classic trestle pedestal base. Caned dining chairs with distressed leather seats compliment it impeccably. The orb chandelier is an ode to the iron fixtures commonly crafted by artisans along the Mediterranean Coast.
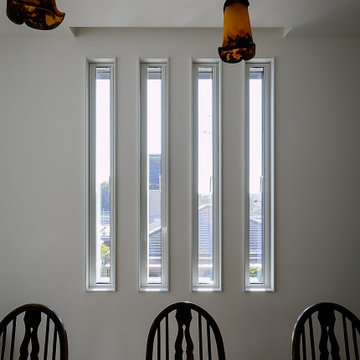
元々お手持ちだった、エミール・ガレ風のレトロなペンダント照明をダイニングルームに使いたい、とのご要望が有り、ペンダントだけでは足りない照度を補うために折り上げ天井にLEDの間接照明を組み入れた照明方式としました。併せてお手持ちだったダイニングテーブルとチェアのセットが重厚なレトロ調だったので結果的に統一されたデザインの雰囲気になりました。

Walker Road Great Falls, Virginia modern home open plan kitchen & dining room with breakfast bar. Photo by William MacCollum.

Colour and connection are the two elements that unify the interior of this Glasgow home. Prior to the renovation, these rooms were separate, so we chose a colour continuum that would draw the eye through the now seamless spaces.
.
We worked off of a cool turquoise colour palette to brighten up the living area, while we shrouded the dining room in a moody deep jewel. The cool leafy palette extends to the couch’s upholstery and to the monochrome credenza in the dining room. To make the blue-green scheme really pop, we selected warm-toned red accent lamps, dried pampas grass, and muted pink artwork.
209 Billeder af spisestue med gråt gulv og bakkeloft
7
