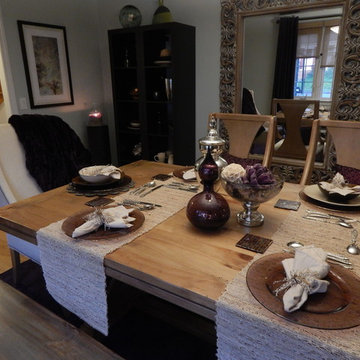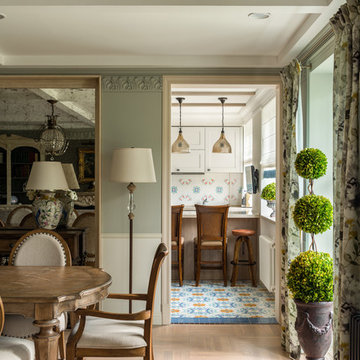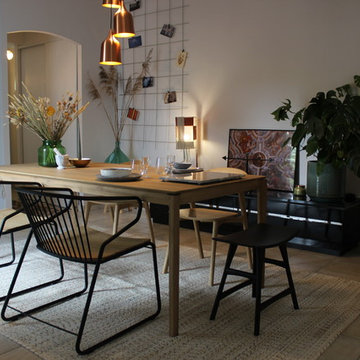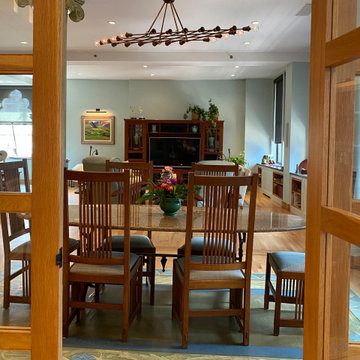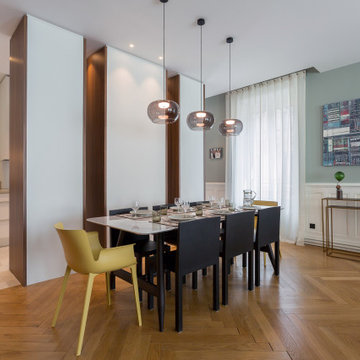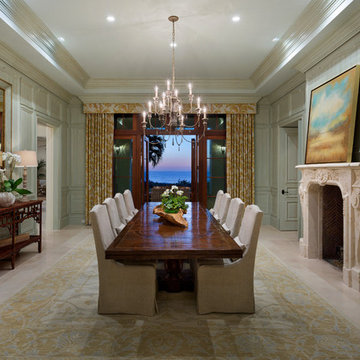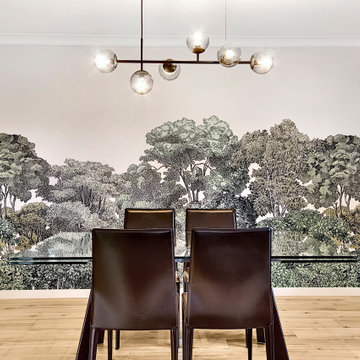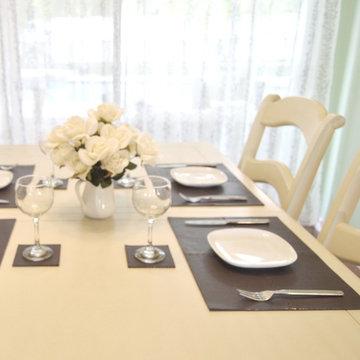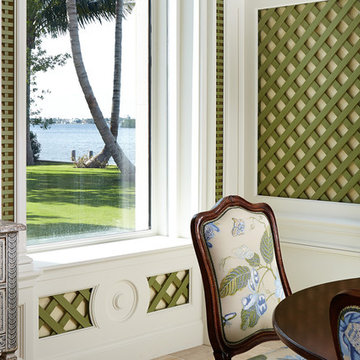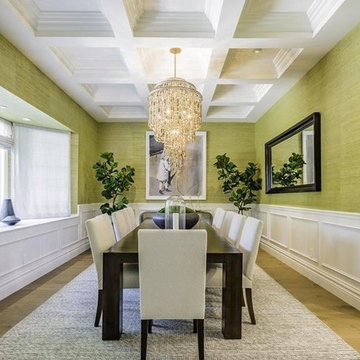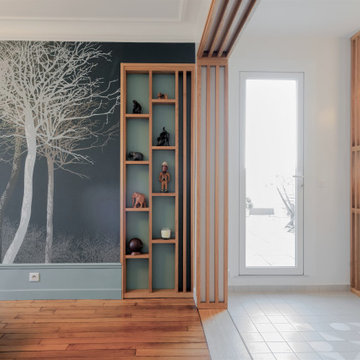525 Billeder af spisestue med grønne vægge og beige gulv
Sorteret efter:
Budget
Sorter efter:Populær i dag
141 - 160 af 525 billeder
Item 1 ud af 3
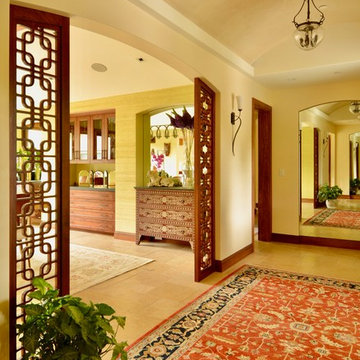
This newly remodeled family home and in law unit in San Anselmo is 4000sf of light and space. The first designer was let go for presenting grey one too many times. My task was to skillfully blend all the color my clients wanted from their mix of Latin, Hispanic and Italian heritage and get it to read successfully.
Wow, no easy feat. Clients alway teach us so much. I learned that much more color could work than I ever thought possible.
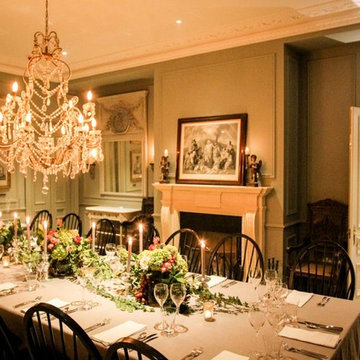
The formal dining room of the stunning Chantry Estate. Full of period features that harken back to the time in which the property was first built.
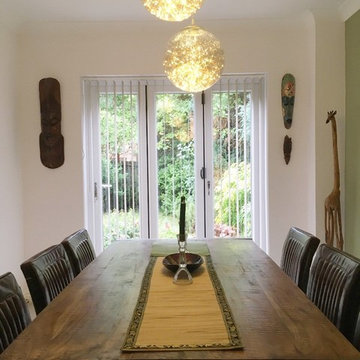
A husband and wife - both busy, hard working doctors - wanted to overhaul the ground floor of their five bedroom, detached home to better suit their lifestyles. Stifled by an old fashioned layout of small, dark reception rooms and dull, out-dated decor, the design John Niven put forward aimed to deliver a bright, modern, practical scheme. Starting by removing the dividing wall between the front lounge and rear dining room, bi-fold doors replaced a small, narrow window to let daylight flood in, creating a new connection to the garden. A seldom used office was replaced with a contemporary shower room and a final front reception room was reorganised and refurnished to better suit it's use as a multi-purpose space incorporating Utility area, Gym and Snug. Warm tones combine throughout with soft, neutral shades to give a welcoming, contemporary feel, and, from a functional standpoint, every inch of available space is now being used. Bold pendant lighting, along with a range of exotic, colourful accessories and artwork, reflecting the couple's love of travel, were specified to complete the picture adding character and a sense of adventure to this interior.
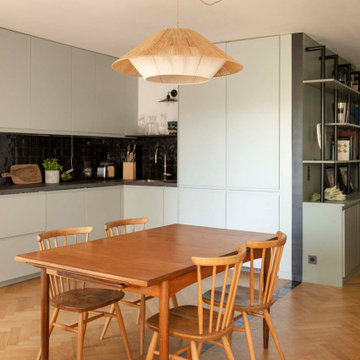
Cette rénovation a été conçue et exécutée avec l'architecte Charlotte Petit de l'agence Argia Architecture. Nos clients habitaient auparavant dans un immeuble années 30 qui possédait un certain charme avec ses moulures et son parquet d'époque. Leur nouveau foyer, situé dans un immeuble des années 2000, ne jouissait pas du même style singulier mais possédait un beau potentiel à exploiter. Les challenges principaux étaient 1) Lui donner du caractère et le moderniser 2) Réorganiser certaines fonctions pour mieux orienter les pièces à vivre vers la terrasse.
Auparavant l'entrée donnait sur une grande pièce qui servait de salon avec une petite cuisine fermée. Ce salon ouvrait sur une terrasse et une partie servait de circulation pour accéder aux chambres.
A présent, l'entrée se prolonge à travers un élégant couloir vitré permettant de séparer les espaces de jour et de nuit tout en créant une jolie perspective sur la bibliothèque du salon. La chambre parentale qui se trouvait au bout du salon a été basculée dans cet espace. A la place, une cuisine audacieuse s'ouvre sur le salon et la terrasse, donnant une toute autre aura aux pièces de vie.
Des lignes noires graphiques viennent structurer l'esthétique des pièces principales. On les retrouve dans la verrière du couloir dont les lignes droites sont adoucies par le papier peint végétal Añanbo.
Autre exemple : cet exceptionnel tracé qui parcourt le sol et le mur entre la cuisine et le salon. Lorsque nous avons changé l'ancienne chambre en cuisine, la cloison de cette première a été supprimée. Cette suppression a laissé un espace entre les deux parquets en point de Hongrie. Nous avons décidé d'y apposer une signature originale noire très graphique en zelliges noirs. Ceci permet de réunir les pièces tout en faisant écho au noir de la verrière du couloir et le zellige de la cuisine.
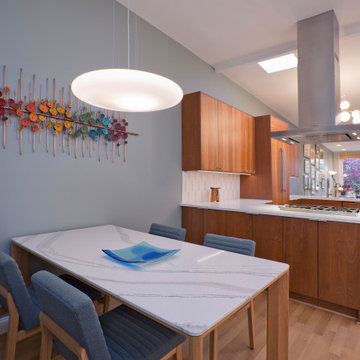
A two-bed, two-bath condo located in the Historic Capitol Hill neighborhood of Washington, DC was reimagined with the clean lined sensibilities and celebration of beautiful materials found in Mid-Century Modern designs. A soothing gray-green color palette sets the backdrop for cherry cabinetry and white oak floors. Specialty lighting, handmade tile, and a slate clad corner fireplace further elevate the space. A new Trex deck with cable railing system connects the home to the outdoors.
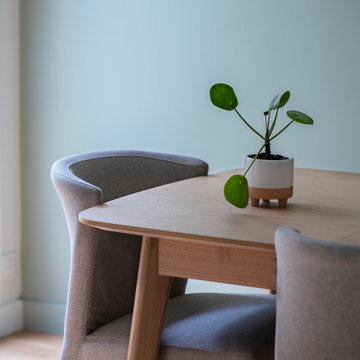
Notre projet Jaurès est incarne l’exemple du cocon parfait pour une petite famille.
Une pièce de vie totalement ouverte mais avec des espaces bien séparés. On retrouve le blanc et le bois en fil conducteur. Le bois, aux sous-tons chauds, se retrouve dans le parquet, la table à manger, les placards de cuisine ou les objets de déco. Le tout est fonctionnel et bien pensé.
Dans tout l’appartement, on retrouve des couleurs douces comme le vert sauge ou un bleu pâle, qui nous emportent dans une ambiance naturelle et apaisante.
Un nouvel intérieur parfait pour cette famille qui s’agrandit.
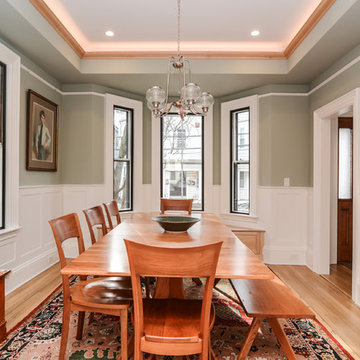
Adjacent to the kitchen, the dining area is also warmed by natural wood, a built in window seat with storage and solid wood molding that shelters the inset lighting that is dimmable to set the mood of the evening. Since we opened up the space we had to remove the beams and wainscot that originally lived here, but recreated a shorter version to add color to the walls.
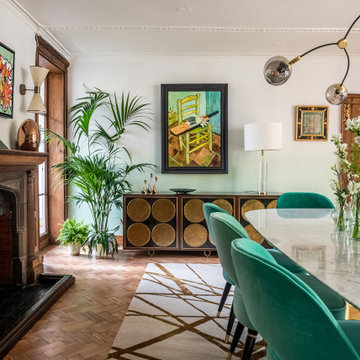
An old and dark transitionary space was transformed into a bright and fresh dining room. The room is off a conservatory and brings the outside in the house by using plants and greenery.
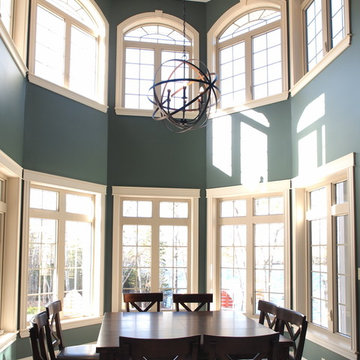
This large chandelier holds it's own in this tall space, yet its open airy design doesn't over-power - Deborah Nicholson Lighting and Interiors
525 Billeder af spisestue med grønne vægge og beige gulv
8
