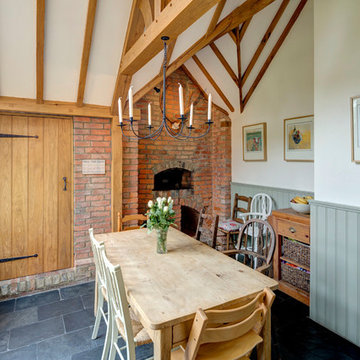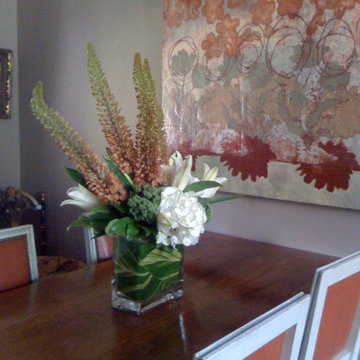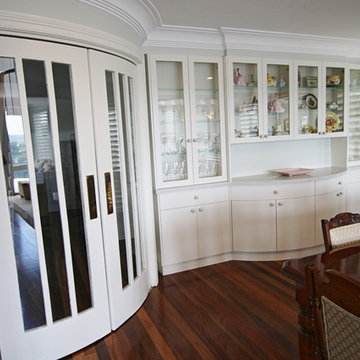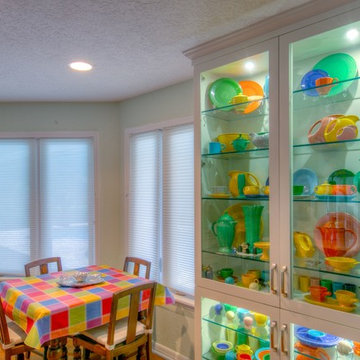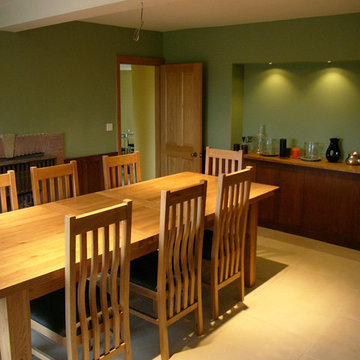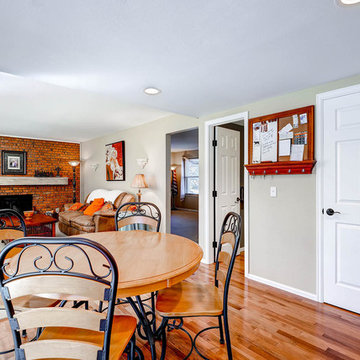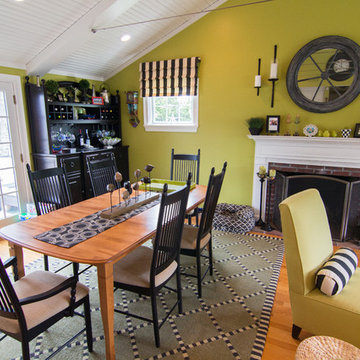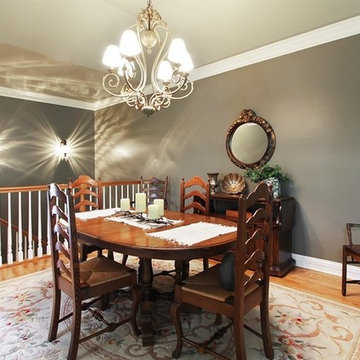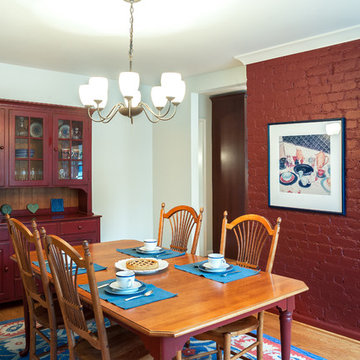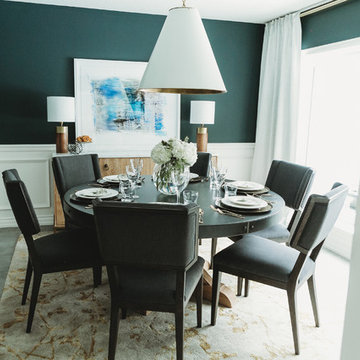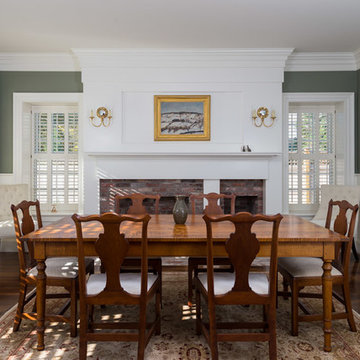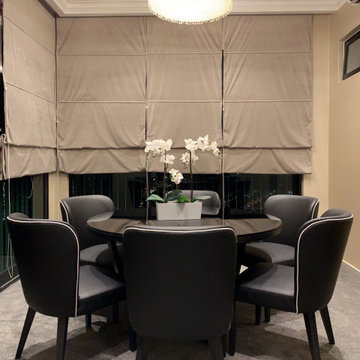94 Billeder af spisestue med grønne vægge og muret pejseindramning
Sorteret efter:
Budget
Sorter efter:Populær i dag
41 - 60 af 94 billeder
Item 1 ud af 3
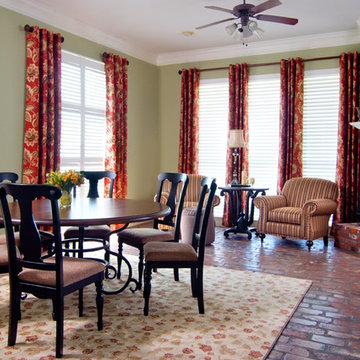
Clients were ready to get rid of "hand me down" furniture and have a comfortable space for family meals and entertaining. Window treatments include shutters, faux wood blinds and stylish floral print grommet panels. Photographed by Don Kadair
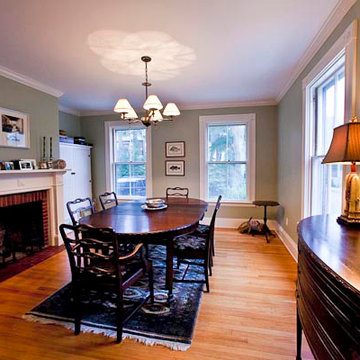
Photos by A4 Architecture. For more information about A4 Architecture + Planning and the Renovation in the Point visit www.A4arch.com

- Dark green alcove hues to visually enhance the existing brick. Previously painted black, but has now been beautifully sandblasted and coated in a clear matt lacquer brick varnish to help minimise airborne loose material.
- Various bricks were chopped out and replaced prior to work due to age related deterioration.
- Dining room floor was previously original orange squared quarry tiles and soil. A damp proof membrane was installed to help enhance and retain heat during winter, whilst also minimising the risk of damp progressing.
- Dining room floor finish was silver-lined with matt lacquered engineered wood panels. Engineered wood flooring is more appropriate for older properties due to their damp proof lining fused into the wood panel.
- a course of bricks were chopped out spanning the length of the dining room from the exterior due to previous damp present. An extra 2 courses of engineered blue brick were introduced due to the exterior slope of the driveway. This has so far seen the damp disappear which allowed the room to be re-plastered and painted.
- Original features previously removed from dining room were reintroduced such as coving, plaster ceiling rose and original 4 panel moulded doors.
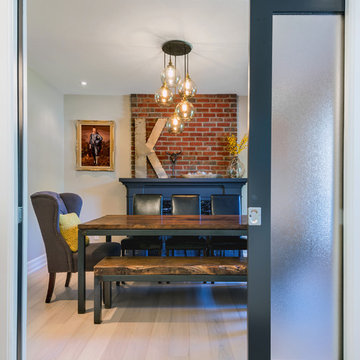
Dining room with pocket doors for privacy, or open for increased sense of space. This dining room is located of the new front entry, both of which used to be the formal living room at the front of the home.
Photo by Andrew Snow Photography
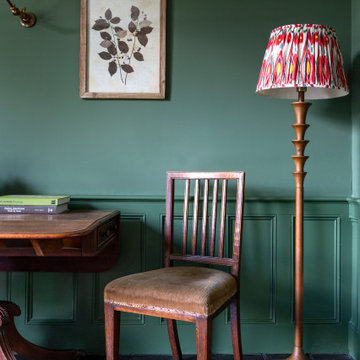
The Breakfast Room leading onto the kitchen through pockets doors using reclaimed Victorian pine doors. A dining area on one side and a seating area around the wood burner create a very cosy atmosphere.
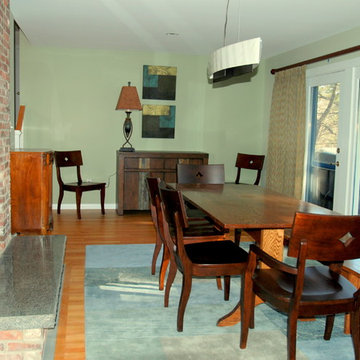
All that was salvageable in the dining room when this house burned was the farmers table and bench. Open to the living room the soft green and blue palette is warmed with darker wood furnishings on light brand new hardwood. The drapes provide both privacy and visual interest in the new room. Kelly J Murphy
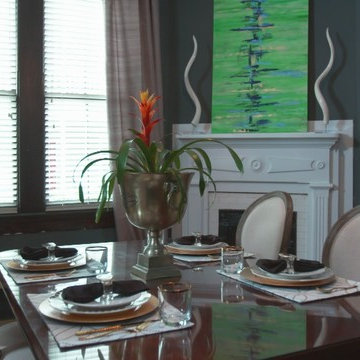
This 1800’s Charleston Victorian home was remodeled inside and out. We painted the exterior, redid the brick wall and entry steps and repaired wood rot. For the interior, we took down a wall to make the space more open and less compartmentalized, which is common in Charleston homes from this period. We were able to save the fireplace to keep the history of the home, but took down the surrounding wall and exposed the original brick, which added character and dimension. The original flooring was also kept and refinished. The kitchen was completely gutted and a secondary stairway was removed to enlarge the space. This modern kitchen renovation included a custom hood, new cabinets, gas range, farm sink, custom island - made to look like a piece of furniture - with a walnut butcher block top from Walnut Woodworks. Finally, we turned an old closet into a half bath and laundry space, which added value and functionality to the home. This project was designed in partnership with Krystine Edwards Real Estate & Design for the HGTV pilot episode, “Move-In Ready,” which aired in May 2016.
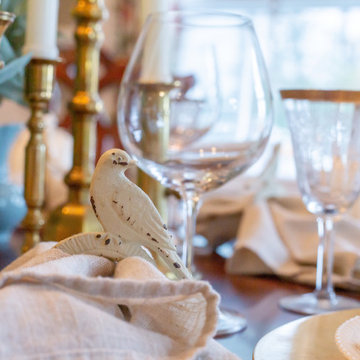
Ready for company!!!
Vintage tableware, brass silverware, and the perfect little soup pumpkins!
Close up of the linen drapery fabric
94 Billeder af spisestue med grønne vægge og muret pejseindramning
3
