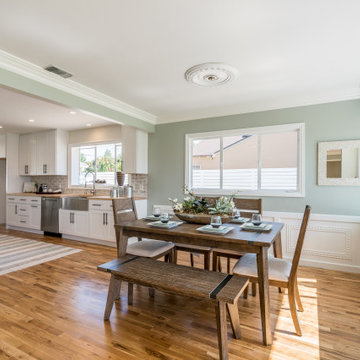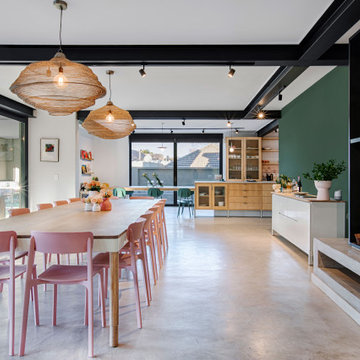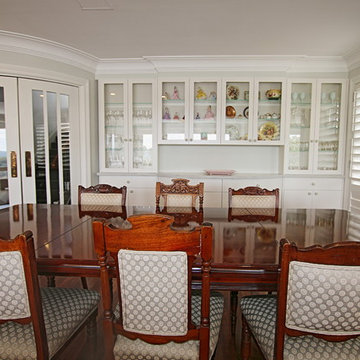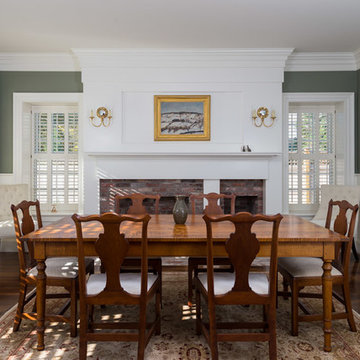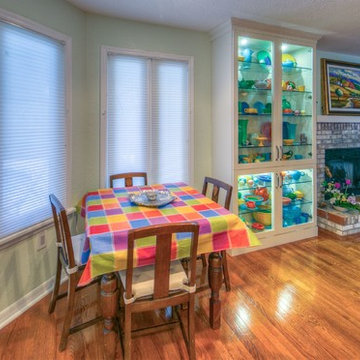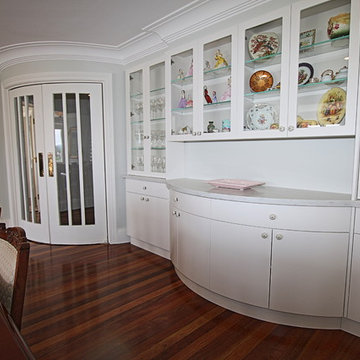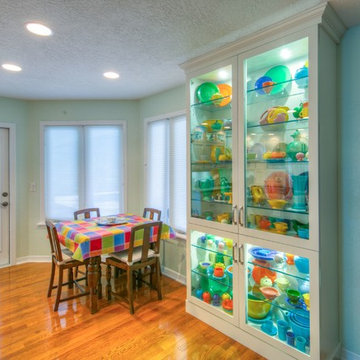94 Billeder af spisestue med grønne vægge og muret pejseindramning
Sorteret efter:
Budget
Sorter efter:Populær i dag
81 - 94 af 94 billeder
Item 1 ud af 3
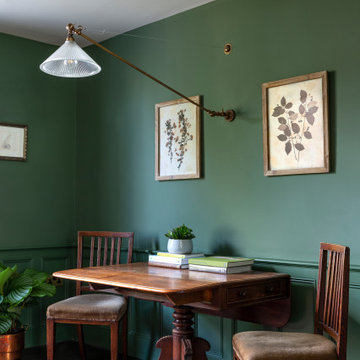
The Breakfast Room leading onto the kitchen through pockets doors using reclaimed Victorian pine doors. A dining area on one side and a seating area around the wood burner create a very cosy atmosphere.
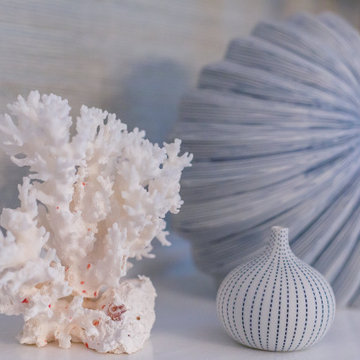
Bring the beach inside! A close up of a few of the carefully curated mantle accessories
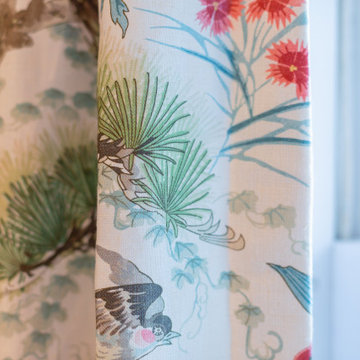
Ready for company!!!
Vintage tableware, brass silverware, and the perfect little soup pumpkins!
Close up of the linen drapery fabric

- Dark green alcove hues to visually enhance the existing brick. Previously painted black, but has now been beautifully sandblasted and coated in a clear matt lacquer brick varnish to help minimise airborne loose material.
- Various bricks were chopped out and replaced prior to work due to age related deterioration.
- Dining room floor was previously original orange squared quarry tiles and soil. A damp proof membrane was installed to help enhance and retain heat during winter, whilst also minimising the risk of damp progressing.
- Dining room floor finish was silver-lined with matt lacquered engineered wood panels. Engineered wood flooring is more appropriate for older properties due to their damp proof lining fused into the wood panel.
- a course of bricks were chopped out spanning the length of the dining room from the exterior due to previous damp present. An extra 2 courses of engineered blue brick were introduced due to the exterior slope of the driveway. This has so far seen the damp disappear which allowed the room to be re-plastered and painted.
- Original features previously removed from dining room were reintroduced such as coving, plaster ceiling rose and original 4 panel moulded doors.
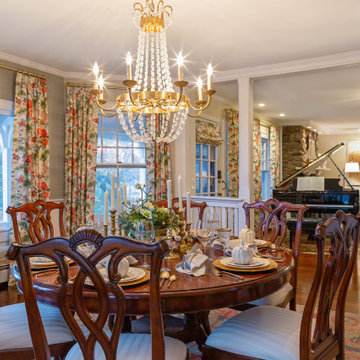
A lovely traditional dining room, a nod to the historic architecture of the 1908 home. An imported handmade area rug is the foundation of the room. Scalamandre floral linen drapery fabric adds elegance and pops of color. Grass cloth wallpaper provides interesting texture and a suitable backdrop for the Client's original art.
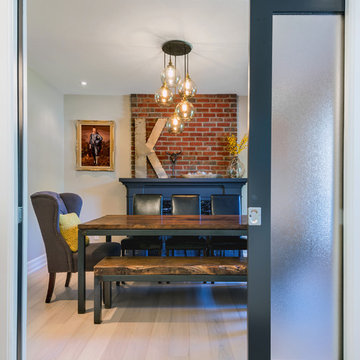
Dining room with pocket doors for privacy, or open for increased sense of space. This dining room is located of the new front entry, both of which used to be the formal living room at the front of the home.
Photo by Andrew Snow Photography
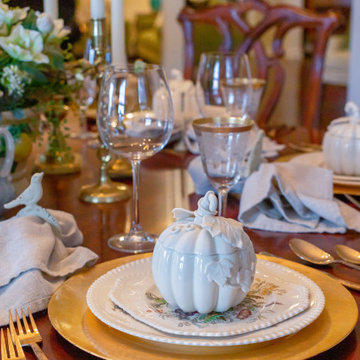
Ready for company!!!
Vintage tableware, brass silverware, and the perfect little soup pumpkins!
94 Billeder af spisestue med grønne vægge og muret pejseindramning
5
