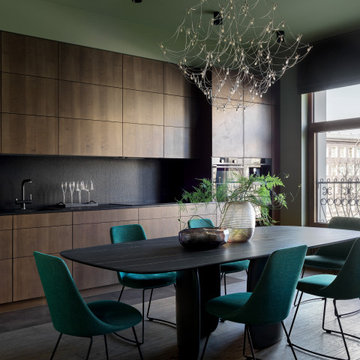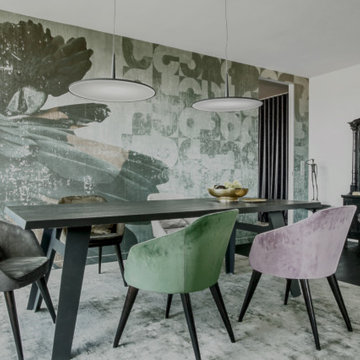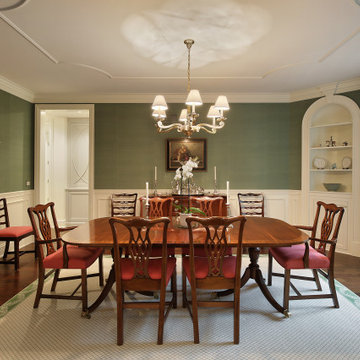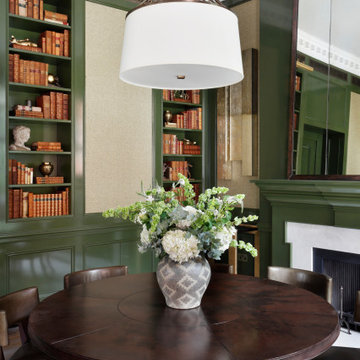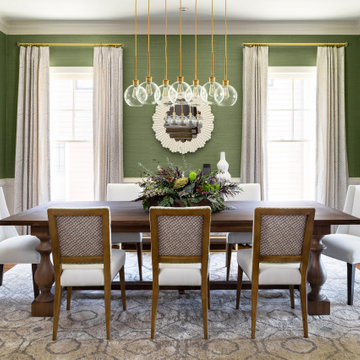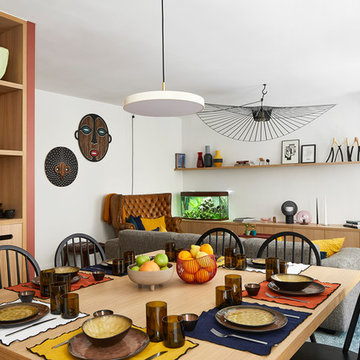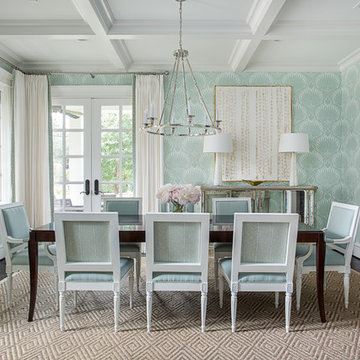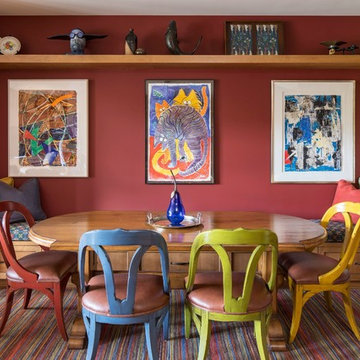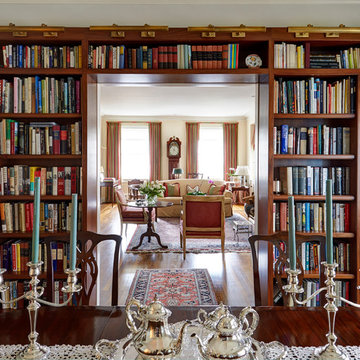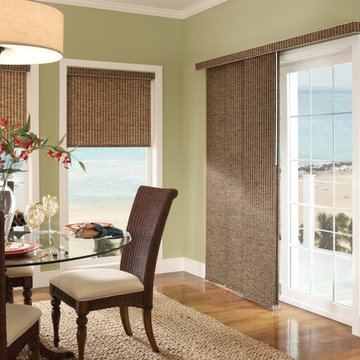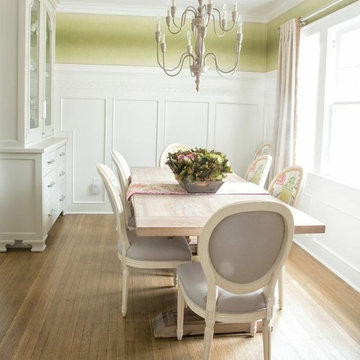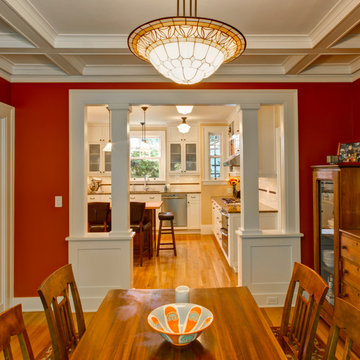9.456 Billeder af spisestue med grønne vægge og røde vægge
Sorteret efter:
Budget
Sorter efter:Populær i dag
161 - 180 af 9.456 billeder
Item 1 ud af 3
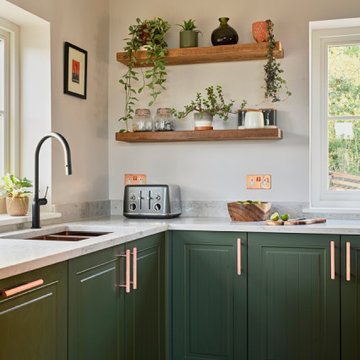
The dining area in the open plan area of this home. Reflecting the kitchen colour on the wall which worked so beautifully with the blue aga cooker.

Stunning green walls (Benjamin Moore "Night Train" #1567) surround large double hung windows and a seeded glass china cabinet. Black Chippendale chairs cozy up to the natural wood table, and a sisal rug keeps it all from being too serious.
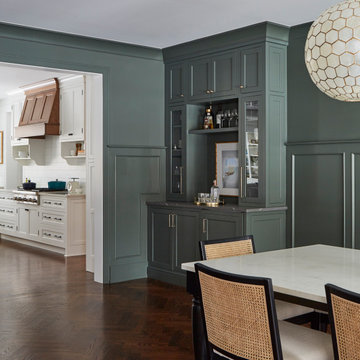
Beautiful Dining Room with wainscot paneling, dry bar, and larder with pocketing doors.
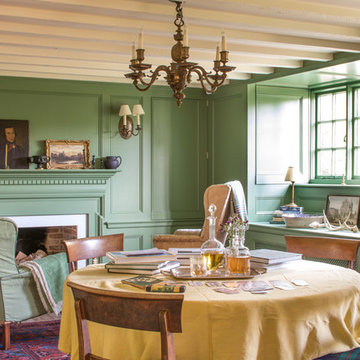
Alterations to an idyllic Cotswold Cottage in Gloucestershire. The works included complete internal refurbishment, together with an entirely new panelled Dining Room, a small oak framed bay window extension to the Kitchen and a new Boot Room / Utility extension.
A fresh reinterpretation of historic influences is at the center of our design philosophy; we’ve combined innovative materials and traditional architecture with modern finishes such as generous floor plans, open living concepts, gracious window placements, and superior finishes.
With personalized interior detailing and gracious proportions filled with natural light, Fairview Row offers residents an intimate place to call home. It’s a unique community where traditional elegance speaks to the nature of the neighborhood in a way that feels fresh and relevant for today.
Smith Hardy Photos
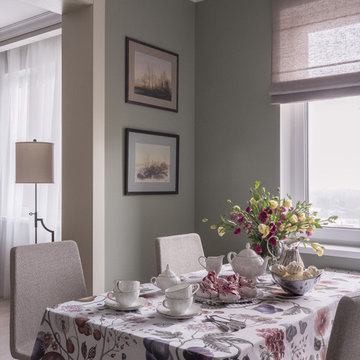
Стол и стулья IKEA, скатерть Zara Home, сервиз Villeroy&Boch, акварели Анатолия Седова, торшер Gramercy Home.
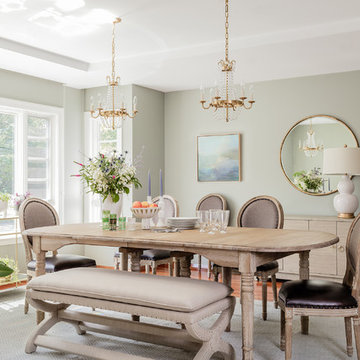
A busy family moves to a new home stuck in the 90's in metro Boston and requests a full refresh and renovation. Lots of family friendly materials and finishes are used. Some areas feel more modern, others have more of a transitional flair. Elegance is not impossible in a family home, as this project illustrates. Spaces are designed and used for adults and kids. For example the family room doubles as a kids craft room, but also houses a piano and guitars, a library and a sitting area for parents to hang out with their children. The living room is family friendly with a stain resistant sectional sofa, large TV screen but also houses refined decor, a wet bar, and sophisticated seating. The entry foyer offers bins to throw shoes in, and the dining room has an indoor outdoor rug that can be hosed down as needed! The master bedroom is a romantic, transitional space.
Photography: Michael J Lee
9.456 Billeder af spisestue med grønne vægge og røde vægge
9
