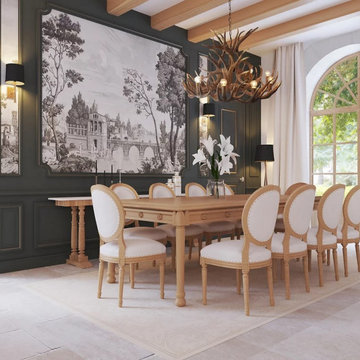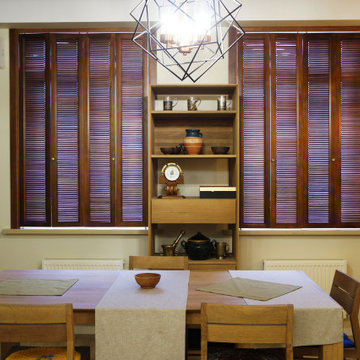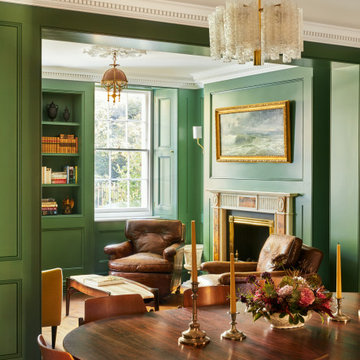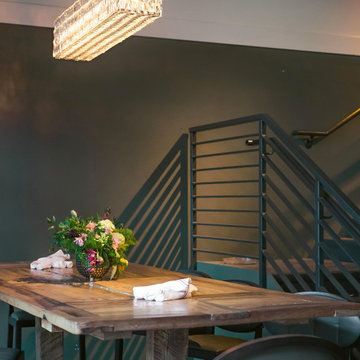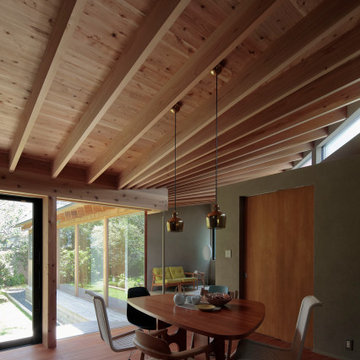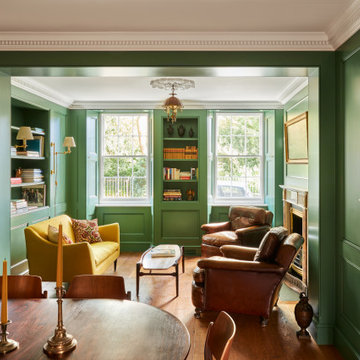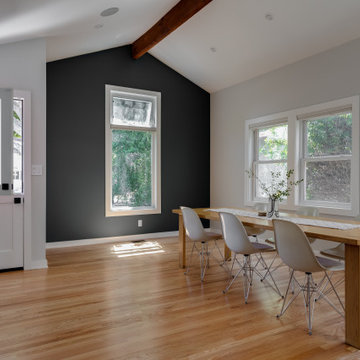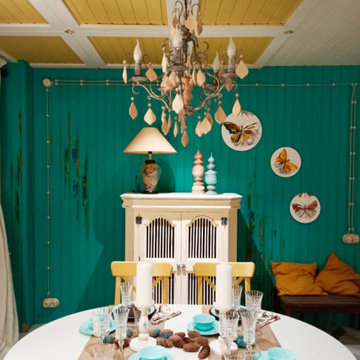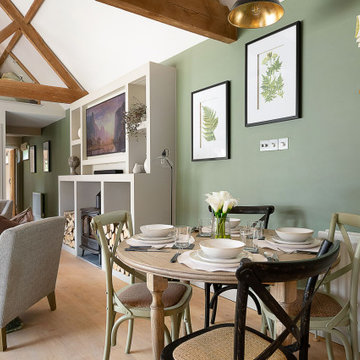82 Billeder af spisestue med grønne vægge og synligt bjælkeloft
Sorteret efter:
Budget
Sorter efter:Populær i dag
21 - 40 af 82 billeder
Item 1 ud af 3
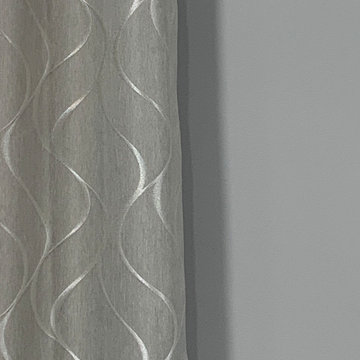
Bar front has a new face to inspire the relaxed and comfortability while dining in the bistro
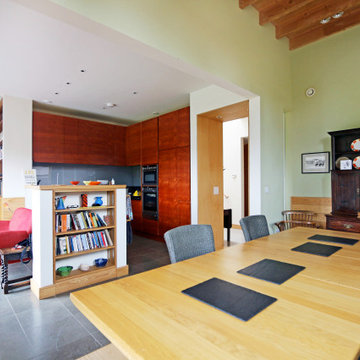
An award winning timber clad newbuild house built to Passivhaus standards in a rural location in the Suffolk countryside.

This luxurious dining room had a great transformation. The table and sideboard had to stay, everything else has been changed.
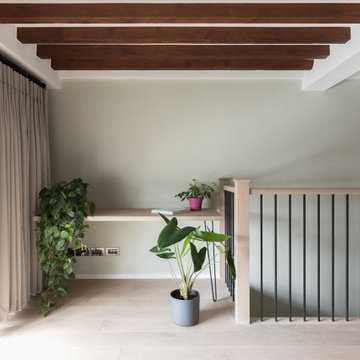
We replaced the previous worn laminate flooring with grey-toned oak flooring. A bespoke desk was fitted into the study nook, with iron hairpin legs to work with the other black fittings in the space. Soft grey velvet curtains were fitted to bring softness and warmth to the room, allowing the view of The Thames and stunning natural light to shine in through the arched window. The soft organic colour palette added so much to the space, making it a lovely calm, welcoming room to be in, and working perfectly with the red of the brickwork and ceiling beams. Discover more at: https://absoluteprojectmanagement.com/portfolio/matt-wapping/
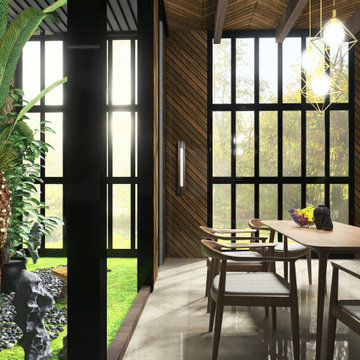
Have a look at our newest design done for a client.
Theme for this living room and dining room "Garden House". We are absolutely pleased with how this turned out.
These large windows provides them not only with a stunning view of the forest, but draws the nature inside which helps to incorporate the Garden House theme they were looking for.
Would you like to renew your Home / Office space?
We can assist you with all your interior design needs.
Send us an email @ nvsinteriors1@gmail.com / Whatsapp us on 074-060-3539
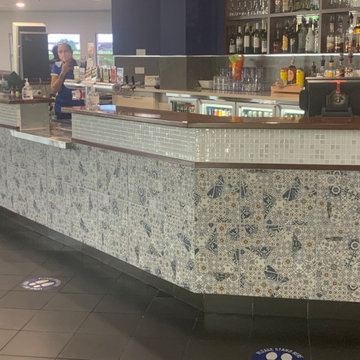
Bar front has a new face to inspire the relaxed and comfortability while dining in the bistro
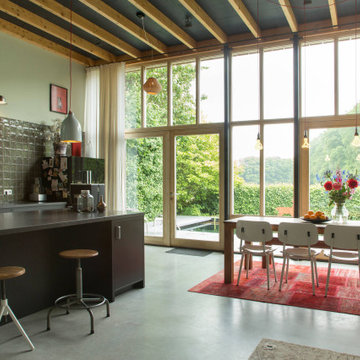
Creating Beautiful Spaces That Are The Vision of Our Customers with Efficiency, Grace, and Style!
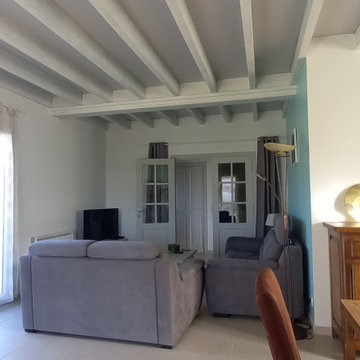
Mélange de couleurs fraiches et de meubles en bois foncé pour cette pièce de vie très lumineuse!
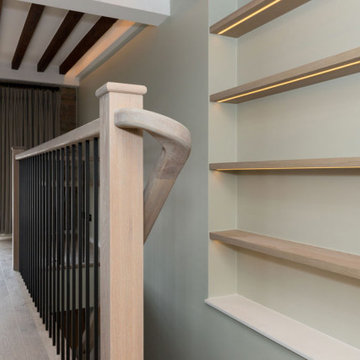
We replaced the previous worn laminate flooring with grey-toned oak flooring. We fitted floating oak shelves in the alcove over the stairwell to make use of the space and added recessed lighting to add warmth and provide a lovely feature. The gorgeous curved handrail is a feature in itself, being created on site by a balustrade specialist, with the result being a lovely wrap around design that works beautifully in the space. The soft organic colour palette added so much to the space, making it a lovely calm, welcoming room to be in, and working perfectly with the red of the brickwork and ceiling beams. Discover more at: https://absoluteprojectmanagement.com/portfolio/matt-wapping/
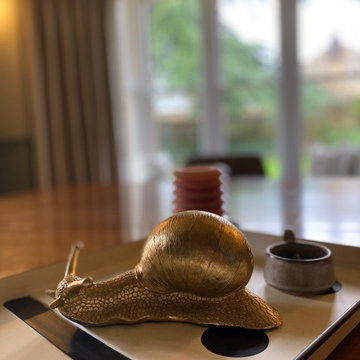
This luxurious dining room had a great transformation. The table and sideboard had to stay, everything else has been changed.
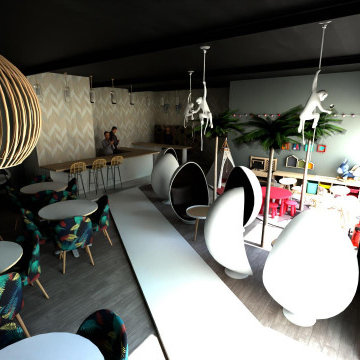
La cliente m'a contacté pour un projet de restaurant "familiale". Restaurant ayant pour but d'accueillir des familles disposant d'un coin divertissement enfants et d'une partie boutique.
82 Billeder af spisestue med grønne vægge og synligt bjælkeloft
2
