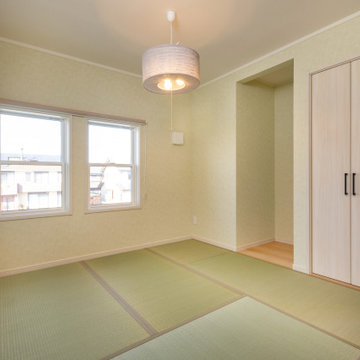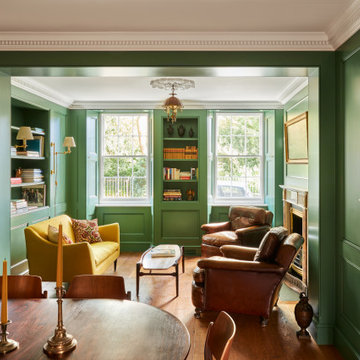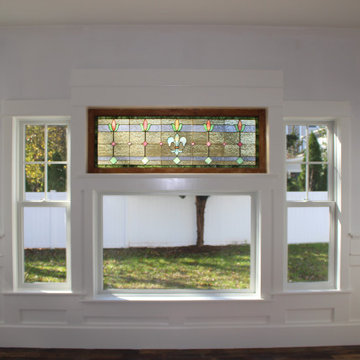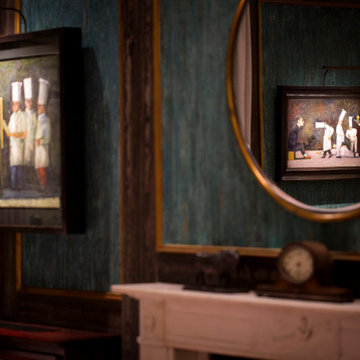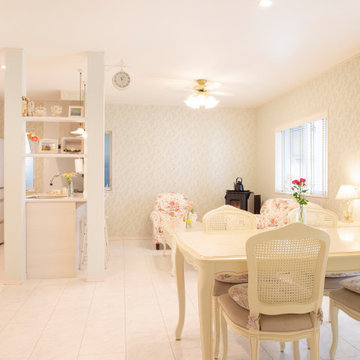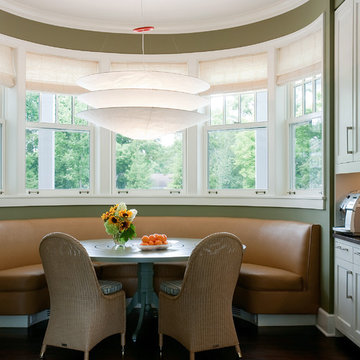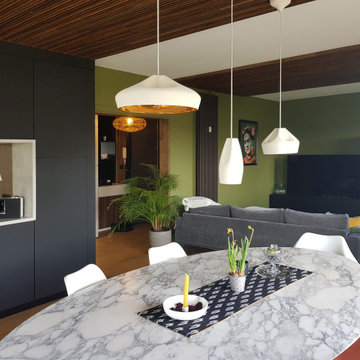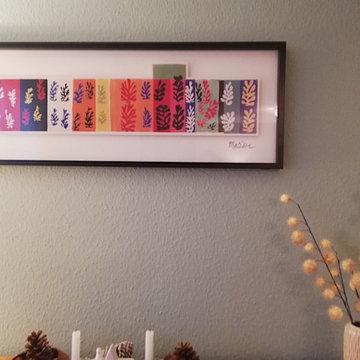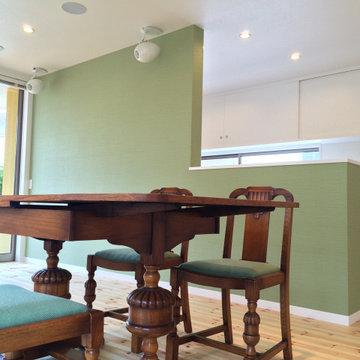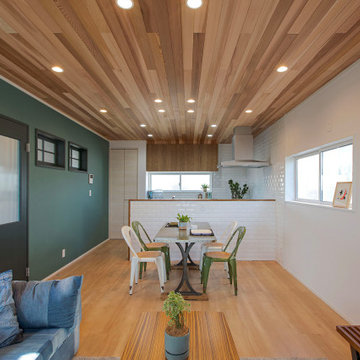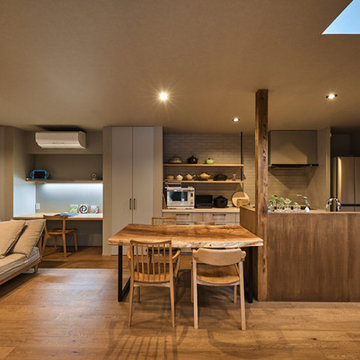318 Billeder af spisestue med grønne vægge
Sorteret efter:
Budget
Sorter efter:Populær i dag
201 - 220 af 318 billeder
Item 1 ud af 3
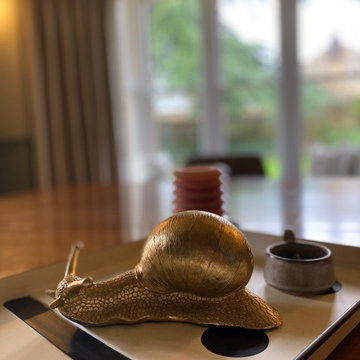
This luxurious dining room had a great transformation. The table and sideboard had to stay, everything else has been changed.
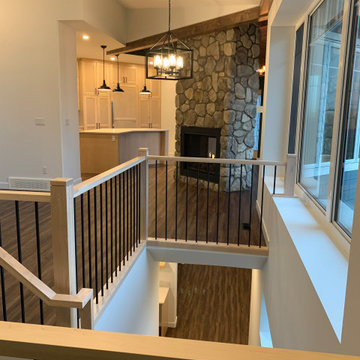
black pendant light over dining table at the centre of the home, adjacent to the front entry, the hallway to the bedrooms, the basement stairs, kitchen, and living room.
One sided sloped ceiling and two-sided stone fireplace.
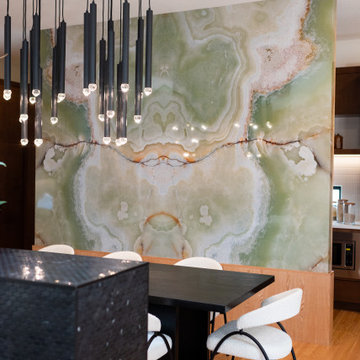
Green Onyx feature wall in dining room separating Chef's Pantry behind.

This 1960s split-level has a new Family Room addition in front of the existing home, with a total gut remodel of the existing Kitchen/Living/Dining spaces. The spacious Kitchen boasts a generous curved stone-clad island and plenty of custom cabinetry. The Kitchen opens to a large eat-in Dining Room, with a walk-around stone double-sided fireplace between Dining and the new Family room. The stone accent at the island, gorgeous stained cabinetry, and wood trim highlight the rustic charm of this home.
Photography by Kmiecik Imagery.
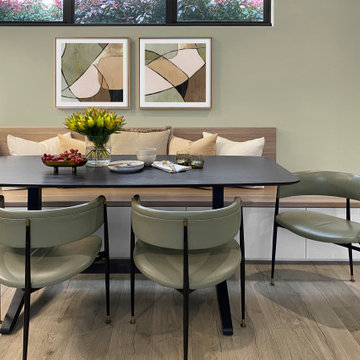
Introducing our Seaside Gem project, a stunning example of modern design in the picturesque Mornington Peninsula. This beachfront retreat showcases an exquisite craftsmanship.
As you step into this coastal haven, you'll immediately be captivated by the striking seaside-blue colour of the kitchen cabinets. The use of oxidised brass doors for the overhead cabinets adds a touch of opulence, elevating the design to new heights. With a focus on simplicity and cleanliness, this space exudes a sense of modern elegance.
One of the standout features of Seaside Gem is the inviting bench surrounding the fireplace. Here, you can escape the hustle and bustle of daily life and immerse yourself in some much-needed quiet time. To enhance the comfort, plush cushions and a luxurious sheepskin throw have been carefully incorporated. The built-in shelving provides a perfect spot to store your favourite books, creating an idyllic setting for curling up with a good read.
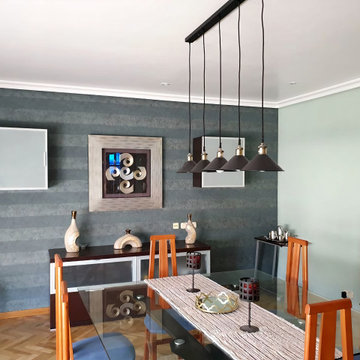
Tras pasar unos años fuera por cuestiones laborales , y por otras ajenas a mi propia persona, en una de las veces que podía venir a Burriana, donde tengo mi piso, vi que con el tiempo se había desfasado, que pedía a gritos una actualización 2.0 si o si. Así que lo que fui haciendo fue ir midiendiendo y comprando, telas, objetos de decoración, cuadros, etc.. que se amoldaran al diseño que había preparado en mi mente y luego a plano. Y en Algeciras, me enamoré del cuadro ,que es el foco central sobre el que monte toda la remodelación de mi vivienda, situandolo en la habitación donde mas luciría, por sus colores y características: el comedor.. En el comedor se empezó por el suelo donde se acuchilló, lijó y se barnizó el parquet que se encuentra en toda la casa, exceptuando los tres baños que tiene , la galería y un cuarto despensa/plancha.,Tras secarse y poder trabajar el las paredes, se colocó un papel en horizontal, de Lola Decoración, de rayas anchas con textura, en tonos verdes azulados, , donde el cuadro es el punto central, colocando dos vitrinas a su lado, y debajo el aparador , con tres sencillos jarrones, de La Coqueta, en Algeciras, pero de tonos que continuaban la armonía, de los tonos del cuadro. Los muebles en tono wengue, y una enorme mesa de cristal cuadrada, para 12 comensales, sostenida por un hermoso pie en cruz de madera wengue, al igual que el resto de muebles, apoyada sobre una alfombra en tono arena y unos pequeños detalles mas anaranjados, cerca de los bordes, y se pintaron el resto de paredes en un tono verde claro, para que aportase luminosidad mas si cabe, a la habitación. Para la iluminación escogimos una sencilla pero moderna lámpara de cinco focos tipo industrial, a la altura de las cabezas de los comensales. Esta lámpara esta a la misma altura y centrada con el cuadro. Sobre la mesa , un discreto camino de mesa, con dos candelabros de estilo antiguo, casi medieval, con una bandeja de tono dorado y cristal, con tres porta-velas de color dorado.
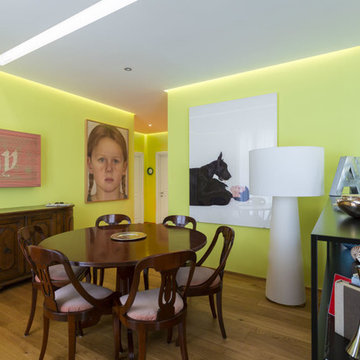
Elegante soggiorno con illuminazione led perimetrale a soffitto e pareti colorate.
la zona living è separata dall'ambiente pranzo da una libreria bassa in metallo verniciato nero in modo da mantenere la percezione dello spazio unitario.
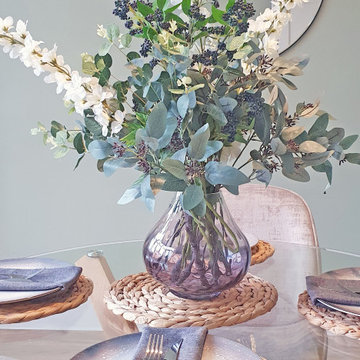
Dining room transformation at our recent home staging project. This was created for our developer client who wanted to give life to his recently renovated property before hitting the market.
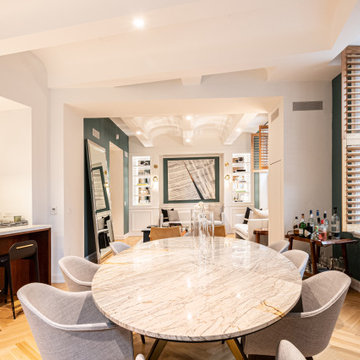
Located in Manhattan, this beautiful three-bedroom, three-and-a-half-bath apartment incorporates elements of mid-century modern, including soft greys, subtle textures, punchy metals, and natural wood finishes. Throughout the space in the living, dining, kitchen, and bedroom areas are custom red oak shutters that softly filter the natural light through this sun-drenched residence. Louis Poulsen recessed fixtures were placed in newly built soffits along the beams of the historic barrel-vaulted ceiling, illuminating the exquisite décor, furnishings, and herringbone-patterned white oak floors. Two custom built-ins were designed for the living room and dining area: both with painted-white wainscoting details to complement the white walls, forest green accents, and the warmth of the oak floors. In the living room, a floor-to-ceiling piece was designed around a seating area with a painting as backdrop to accommodate illuminated display for design books and art pieces. While in the dining area, a full height piece incorporates a flat screen within a custom felt scrim, with integrated storage drawers and cabinets beneath. In the kitchen, gray cabinetry complements the metal fixtures and herringbone-patterned flooring, with antique copper light fixtures installed above the marble island to complete the look. Custom closets were also designed by Studioteka for the space including the laundry room.
318 Billeder af spisestue med grønne vægge
11
