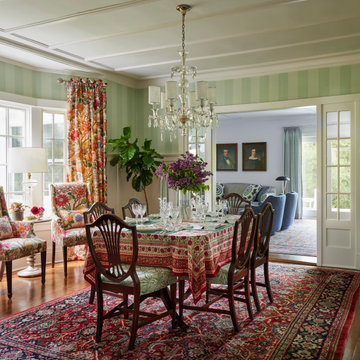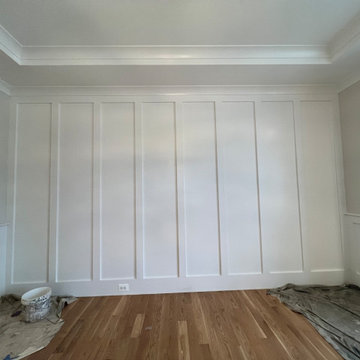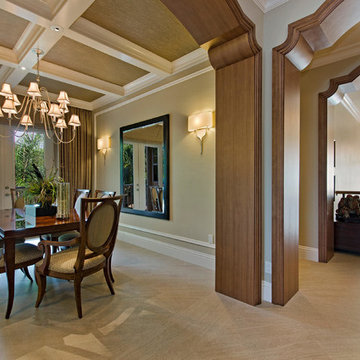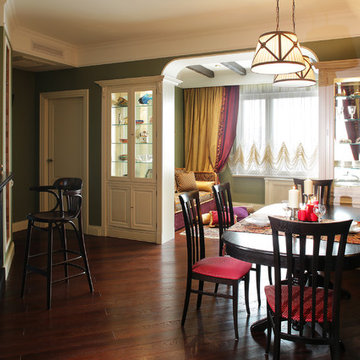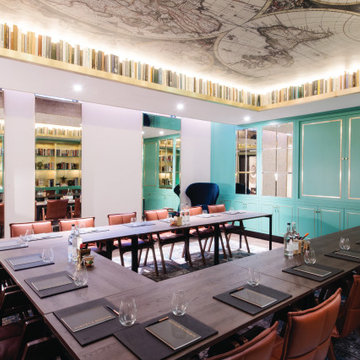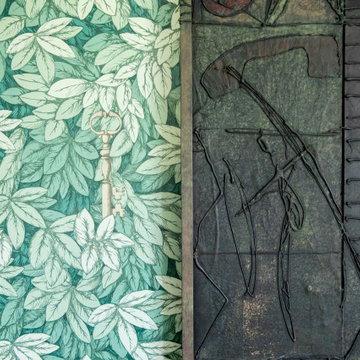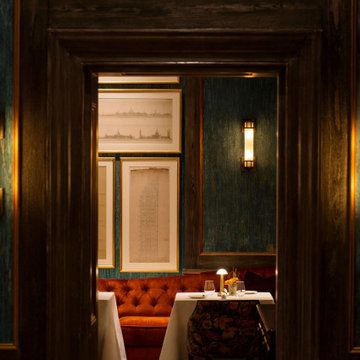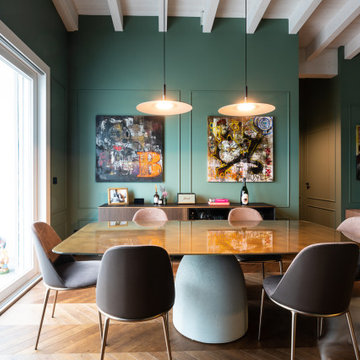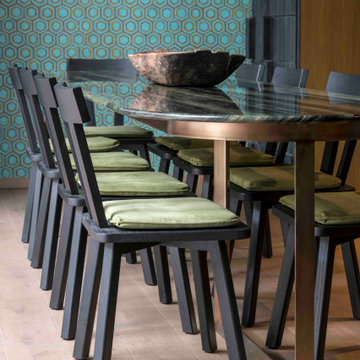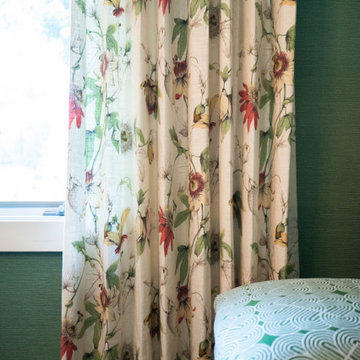310 Billeder af spisestue med grønne vægge
Sorteret efter:
Budget
Sorter efter:Populær i dag
121 - 140 af 310 billeder
Item 1 ud af 3
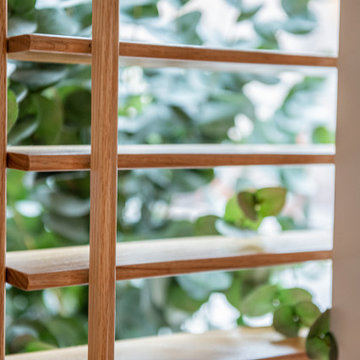
Located in Manhattan, this beautiful three-bedroom, three-and-a-half-bath apartment incorporates elements of mid-century modern, including soft greys, subtle textures, punchy metals, and natural wood finishes. Throughout the space in the living, dining, kitchen, and bedroom areas are custom red oak shutters that softly filter the natural light through this sun-drenched residence. Louis Poulsen recessed fixtures were placed in newly built soffits along the beams of the historic barrel-vaulted ceiling, illuminating the exquisite décor, furnishings, and herringbone-patterned white oak floors. Two custom built-ins were designed for the living room and dining area: both with painted-white wainscoting details to complement the white walls, forest green accents, and the warmth of the oak floors. In the living room, a floor-to-ceiling piece was designed around a seating area with a painting as backdrop to accommodate illuminated display for design books and art pieces. While in the dining area, a full height piece incorporates a flat screen within a custom felt scrim, with integrated storage drawers and cabinets beneath. In the kitchen, gray cabinetry complements the metal fixtures and herringbone-patterned flooring, with antique copper light fixtures installed above the marble island to complete the look. Custom closets were also designed by Studioteka for the space including the laundry room.
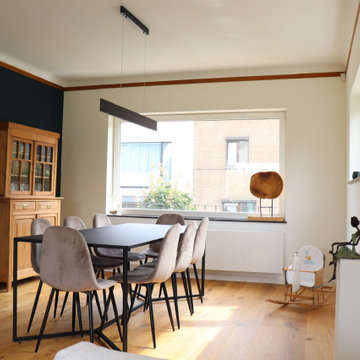
Parquet rustique coucher de soleil extra mat palazzo quickstep, murs atoll levis, table metal epoxy noir La Redoute, chaises taupe style Eames, vaisselier art déco, suspension barre led noire, plaques finitions électricité Niko Home Control gold et blanc
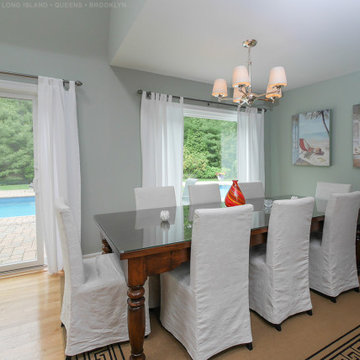
Awesome dining room with new window and sliding patio door we installed. This modern space looks amazing with new white sliding door and a large picture window overlooking a gorgeous wood dining room table and with a view of the swimming pool outside. Get started replacing your windows and doors with Renewal by Andersen Long Island, serving Nassau, Suffolk, Brooklyn and Queens.
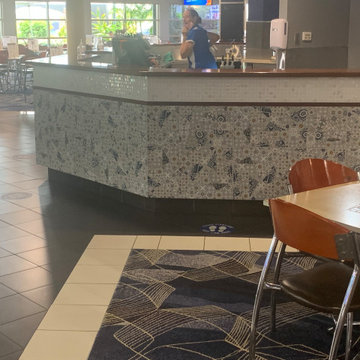
Bar front has a new face to inspire the relaxed and comfortability while dining in the bistro
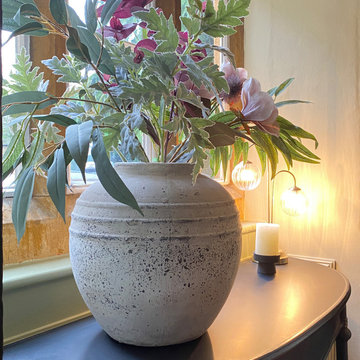
This luxurious dining room had a great transformation. The table and sideboard had to stay, everything else has been changed.
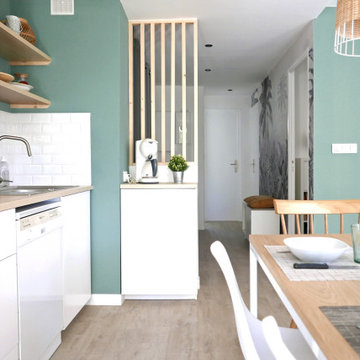
La rénovation de cet appartement familial en bord de mer fût un beau challenge relevé en 8 mois seulement !
L'enjeu était d'offrir un bon coup de frais et plus de fonctionnalité à cet intérieur restés dans les années 70. Adieu les carrelages colorées, tapisseries et petites pièces cloisonnés.
Nous avons revus entièrement le plan en ajoutant à ce T2 un coin nuit supplémentaire et une belle pièce de vie donnant directement sur la terrasse : idéal pour les vacances !
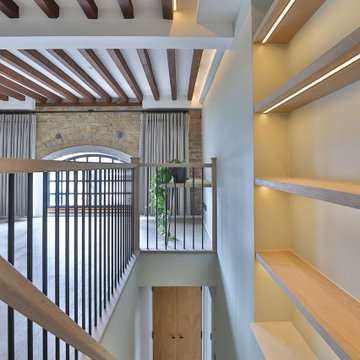
We replaced the previous worn laminate flooring with grey-toned oak flooring. The oak floating shelving in the alcove above the stairwell provides a wonderful feature, adding additional storage and creating interest. Strip lighting was fitted into the ceiling joists on either side of the room to add light and warmth. The stunning bespoke oak handrail was coated in the same grey-tone stain as the wood flooring, as was the desk and alcove shelving, creating a cohesiveness in the space. Soft grey velvet curtains were fitted to bring softness and warmth to the room, allowing the view of The Thames and stunning natural light to shine in through the arched window. The soft organic colour palette added so much to the space, making it a lovely calm, welcoming room to be in, and working perfectly with the red of the brickwork and ceiling beams. Discover more at: https://absoluteprojectmanagement.com/portfolio/matt-wapping/
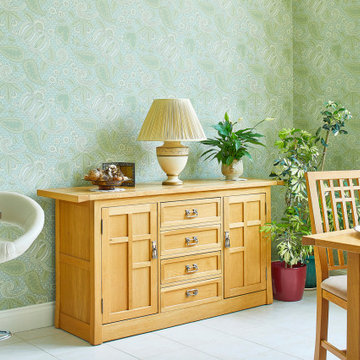
Dining area within the conservatory part, with patterned wallpaper from Little Greene.
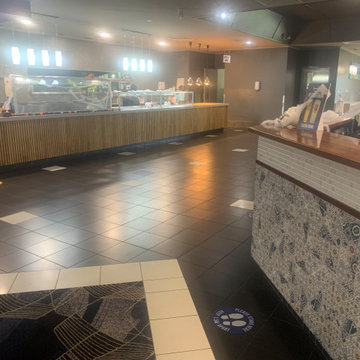
Bar front has a new face to inspire the relaxed and comfortability while dining in the bistro
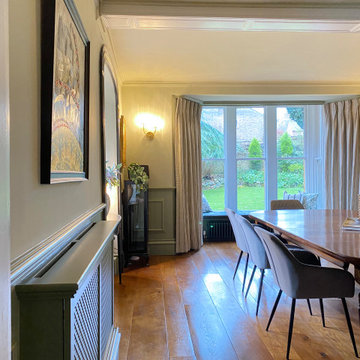
This luxurious dining room had a great transformation. The table and sideboard had to stay, everything else has been changed.
310 Billeder af spisestue med grønne vægge
7
