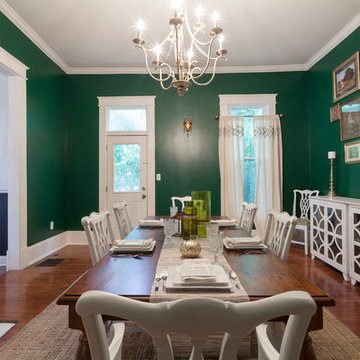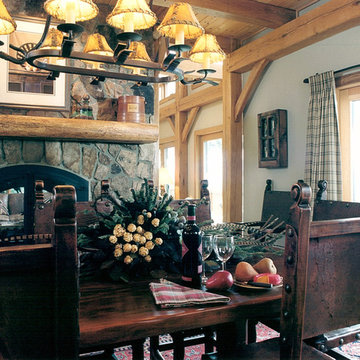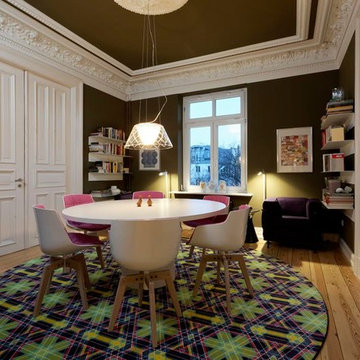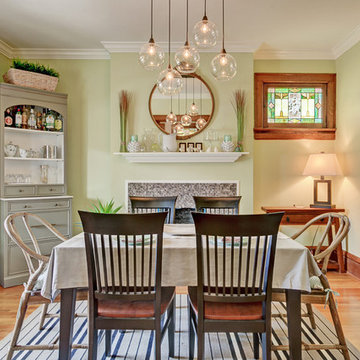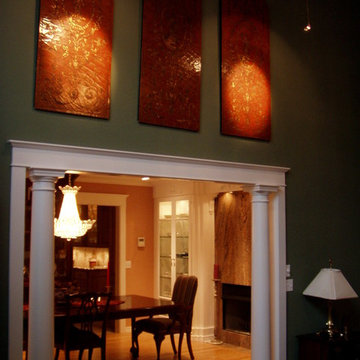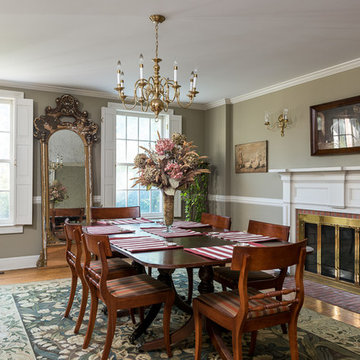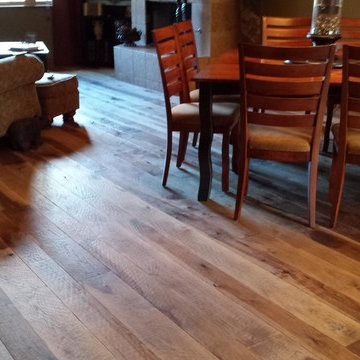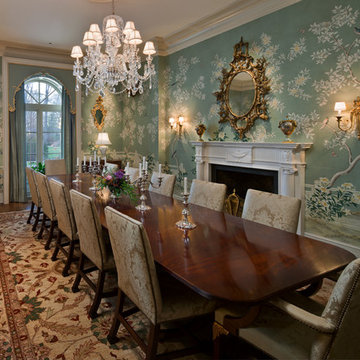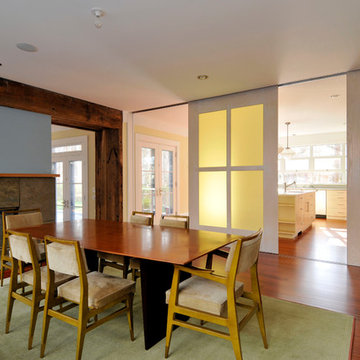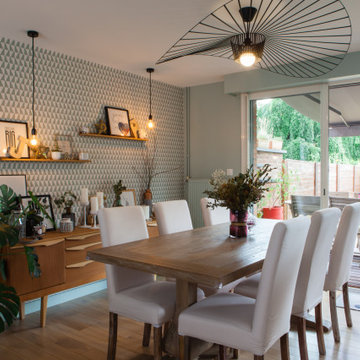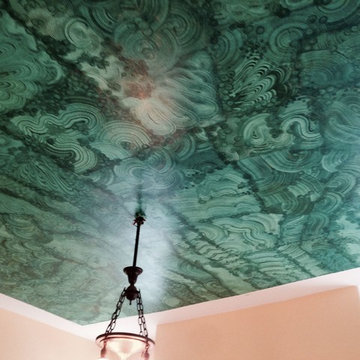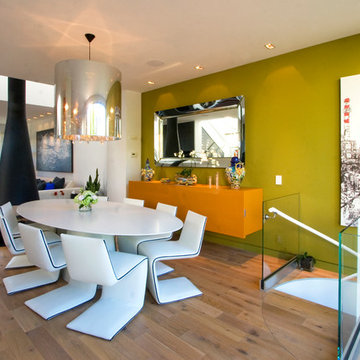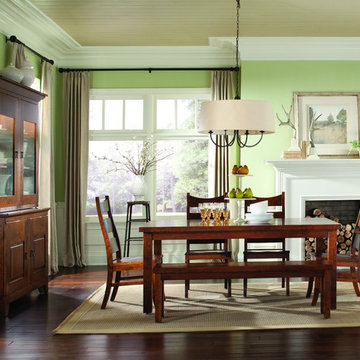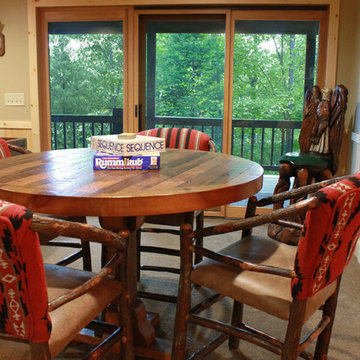741 Billeder af spisestue med grønne vægge
Sorteret efter:
Budget
Sorter efter:Populær i dag
201 - 220 af 741 billeder
Item 1 ud af 3
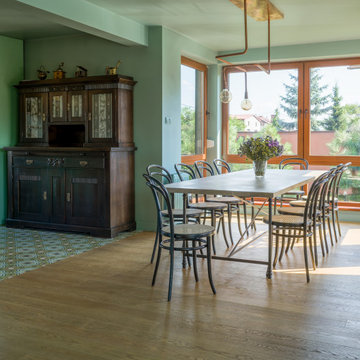
This holistic project involved the design of a completely new space layout, as well as searching for perfect materials, furniture, decorations and tableware to match the already existing elements of the house.
The key challenge concerning this project was to improve the layout, which was not functional and proportional.
Balance on the interior between contemporary and retro was the key to achieve the effect of a coherent and welcoming space.
Passionate about vintage, the client possessed a vast selection of old trinkets and furniture.
The main focus of the project was how to include the sideboard,(from the 1850’s) which belonged to the client’s grandmother, and how to place harmoniously within the aerial space. To create this harmony, the tones represented on the sideboard’s vitrine were used as the colour mood for the house.
The sideboard was placed in the central part of the space in order to be visible from the hall, kitchen, dining room and living room.
The kitchen fittings are aligned with the worktop and top part of the chest of drawers.
Green-grey glazing colour is a common element of all of the living spaces.
In the the living room, the stage feeling is given by it’s main actor, the grand piano and the cabinets of curiosities, which were rearranged around it to create that effect.
A neutral background consisting of the combination of soft walls and
minimalist furniture in order to exhibit retro elements of the interior.
Long live the vintage!
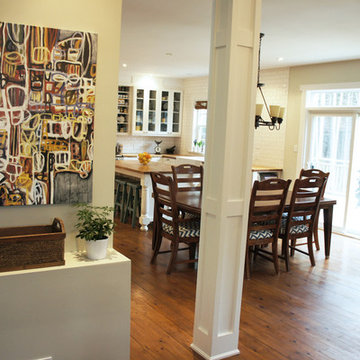
The view from the Great Room entrance into the dining and kitchen area. Craftsman columns create a separation without blocking the flow of the space. The rest of the main level have 9' ceilings for space and light.
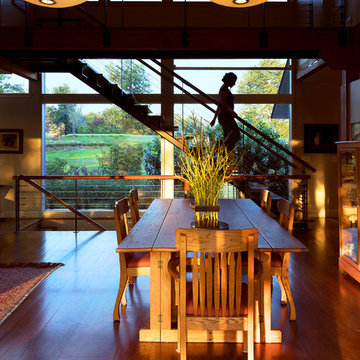
The dining room and living room and stair hall are all in an open space . The dining room has the two story volume over its table with the metal rail stair as a sculptural accent. Post and Beam elements are left natural while walls are painted in shades of beige and soft green. A panoramic view of the Hudson River is seen through the sliding doors.
Aaron Thompson photographer
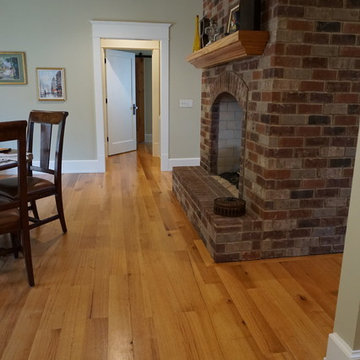
Rift & Quarter Sawn red oak is one of the best options for flooring. Red Oak is traditionally the most popular species in the US for hardwood, and the Rift & Quarter Sawn cut allows for a more unique look at a great price. We have beautiful color variation, slow growing season that make tight growth rings, Great Stability, perfect for above radiant heat.
If you don't like the color variation, and want a darker floor. Stain it. Much more cost effective than paying for white oak and staining it dark!
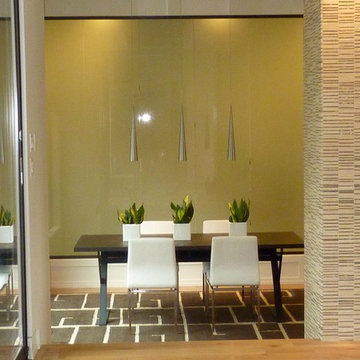
The etched glass allow privacy from the bedroom stairs beyond and yet allow the natural light into the stair.
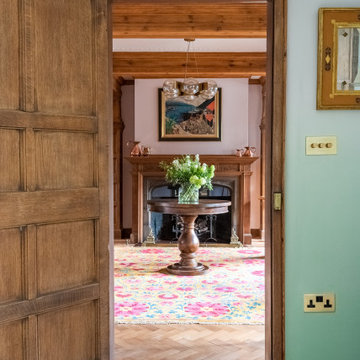
An old and dark transitionary space was transformed into a bright and fresh dining room, where the owner could display their sports paraphernalia and their art collection. The dining room is off a conservatory and brings the outside in the house by using plants and greenery.
741 Billeder af spisestue med grønne vægge
11
