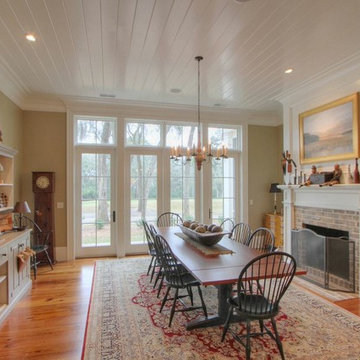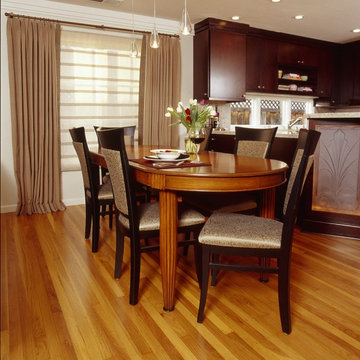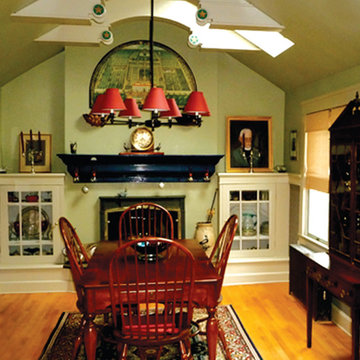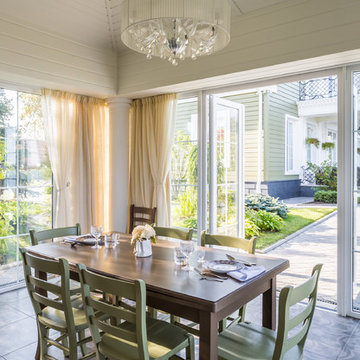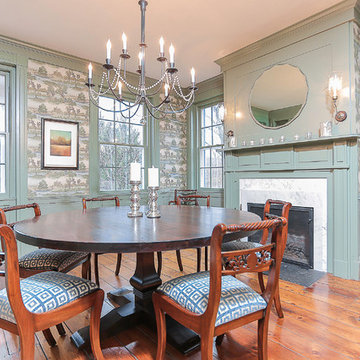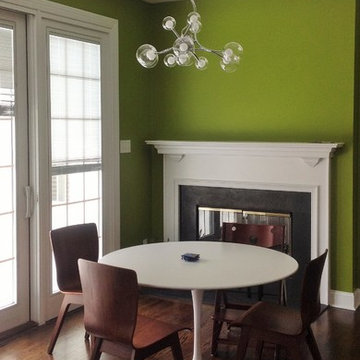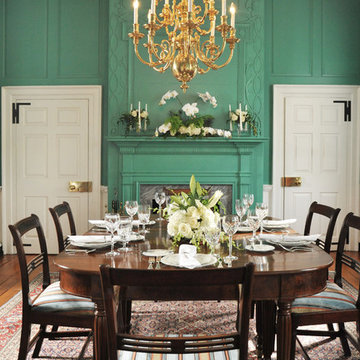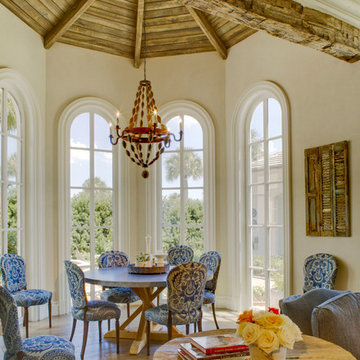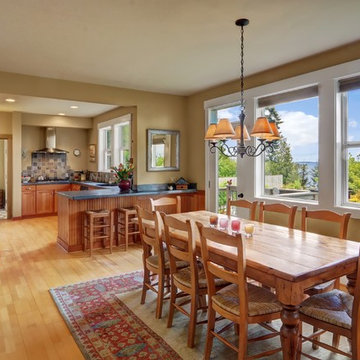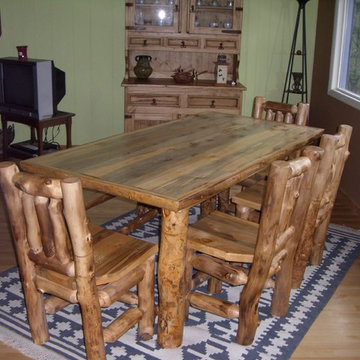741 Billeder af spisestue med grønne vægge
Sorteret efter:
Budget
Sorter efter:Populær i dag
141 - 160 af 741 billeder
Item 1 ud af 3
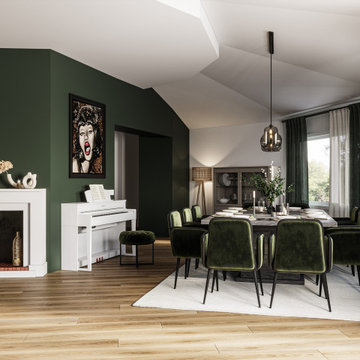
Rénovation et aménagement de l'espace séjour afin de donner de la chaleur et de la convivialité à cet espace auparavant sans thématique définie
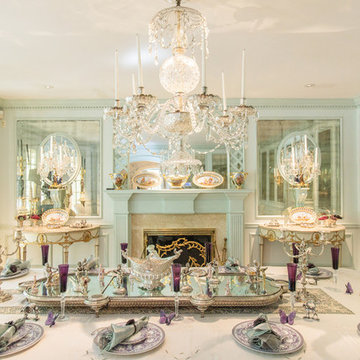
http://211westerlyroad.com/
Introducing a distinctive residence in the coveted Weston Estate's neighborhood. A striking antique mirrored fireplace wall accents the majestic family room. The European elegance of the custom millwork in the entertainment sized dining room accents the recently renovated designer kitchen. Decorative French doors overlook the tiered granite and stone terrace leading to a resort-quality pool, outdoor fireplace, wading pool and hot tub. The library's rich wood paneling, an enchanting music room and first floor bedroom guest suite complete the main floor. The grande master suite has a palatial dressing room, private office and luxurious spa-like bathroom. The mud room is equipped with a dumbwaiter for your convenience. The walk-out entertainment level includes a state-of-the-art home theatre, wine cellar and billiards room that leads to a covered terrace. A semi-circular driveway and gated grounds complete the landscape for the ultimate definition of luxurious living.
Eric Barry Photography
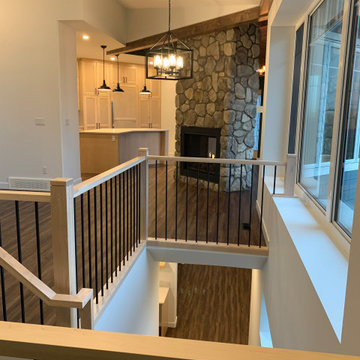
black pendant light over dining table at the centre of the home, adjacent to the front entry, the hallway to the bedrooms, the basement stairs, kitchen, and living room.
One sided sloped ceiling and two-sided stone fireplace.
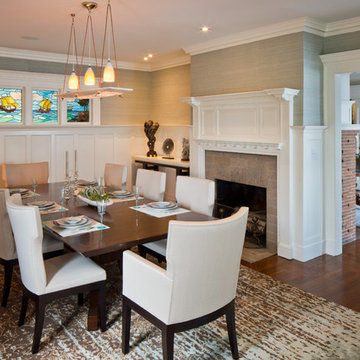
A desire for a more modern and zen-like environment in a historical, turn of the century stone and stucco house was the drive and challenge for this sophisticated Siemasko + Verbridge Interiors project. Along with a fresh color palette, new furniture is woven with antiques, books, and artwork to enliven the space. Carefully selected finishes enhance the openness of the glass pool structure, without competing with the grand ocean views. Thoughtfully designed cabinetry and family friendly furnishings, including a kitchenette, billiard area, and home theater, were designed for both kids and adults.
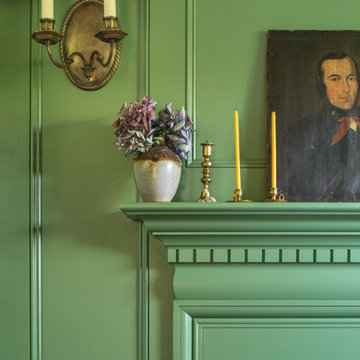
Alterations to an idyllic Cotswold Cottage in Gloucestershire. The works included complete internal refurbishment, together with an entirely new panelled Dining Room, a small oak framed bay window extension to the Kitchen and a new Boot Room / Utility extension.
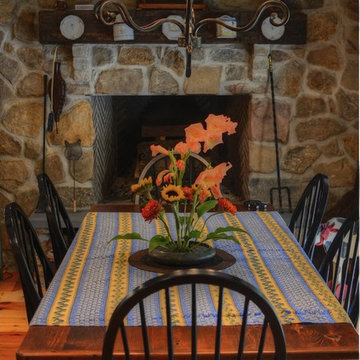
Circa 1728, this house was expanded on with a new kitchen, breakfast area, entrance hall and closet area. The new second floor consisted of a billard room and connecting hallway to the existing residence.
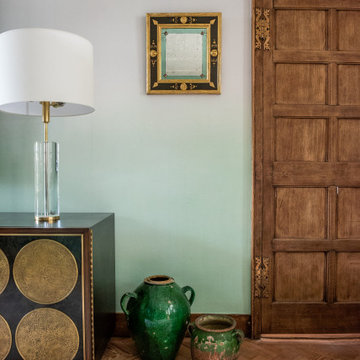
An old and dark transitionary space was transformed into a bright and fresh dining room. The room is off a conservatory and brings the outside in the house by using plants and greenery.
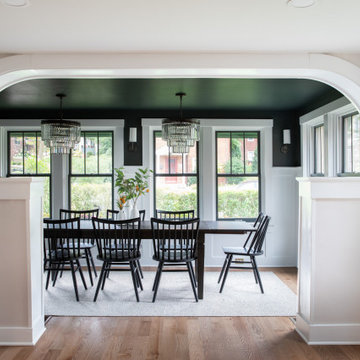
Brining the Rockbottom paint color into the dining room and on the window trims.
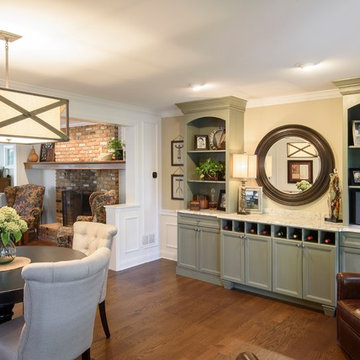
This breakfast nook is sectioned off from the main dining room and provides a more private, cozy space to dine when not hosting. The wooden light fixture and green cabinet are a blend of traditional and contemporary styling. The ceiling lights highlight the cabinetry and the hanging light creates a focal point over the table. The large opening leading to the dining room creates an open feel, and the high shelving adds layers to the room. One unique element of the cabinetry apart from the high shelving is the cube shelving, perfect for holding wine or other small items, while simultaneously adding to the display of the wall.
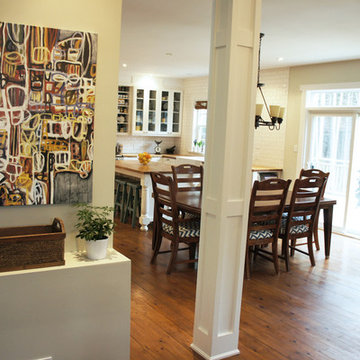
The view from the Great Room entrance into the dining and kitchen area. Craftsman columns create a separation without blocking the flow of the space. The rest of the main level have 9' ceilings for space and light.
741 Billeder af spisestue med grønne vægge
8
