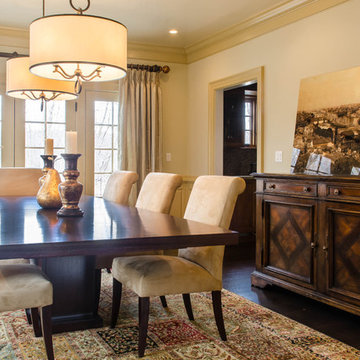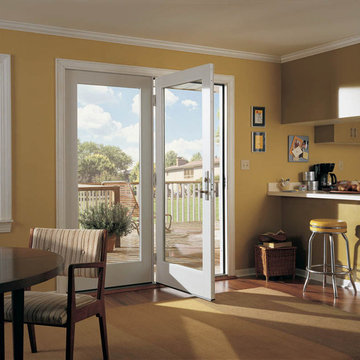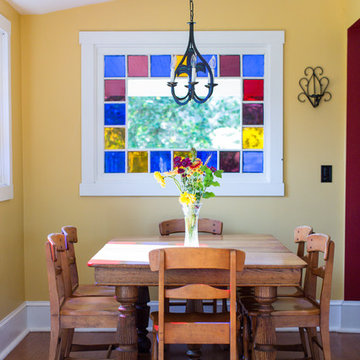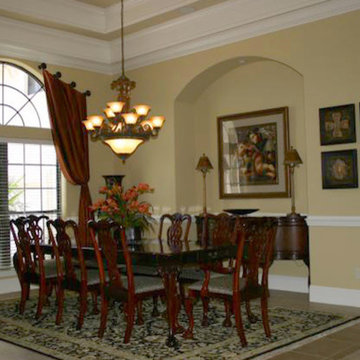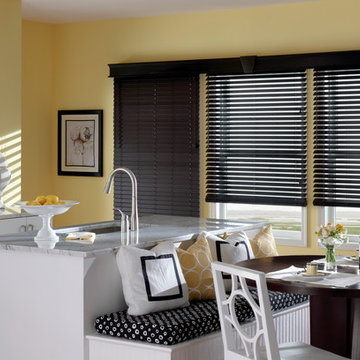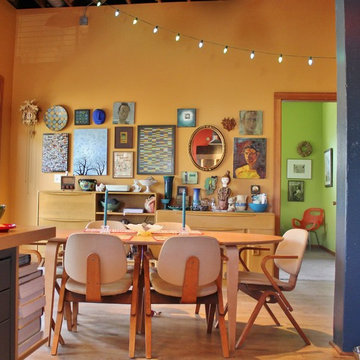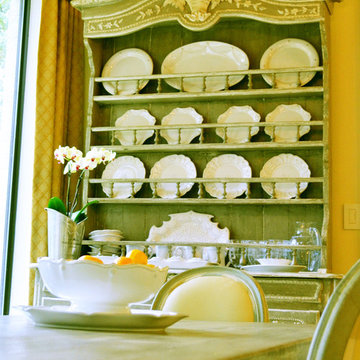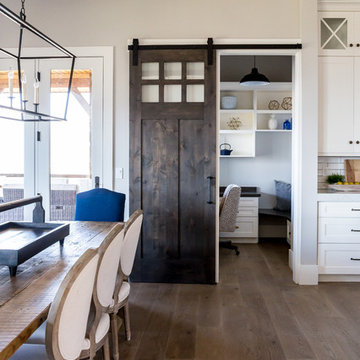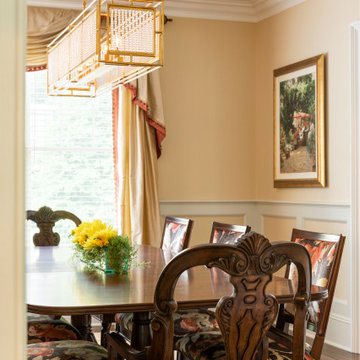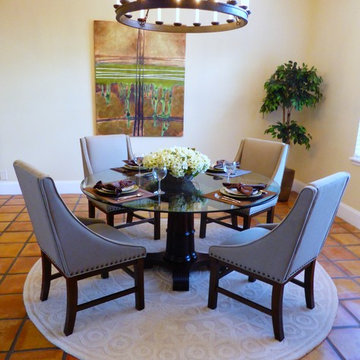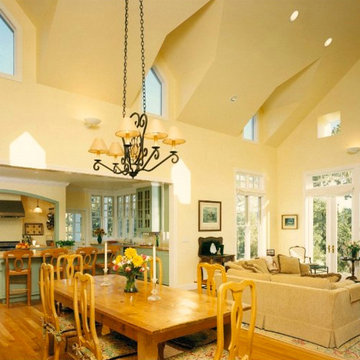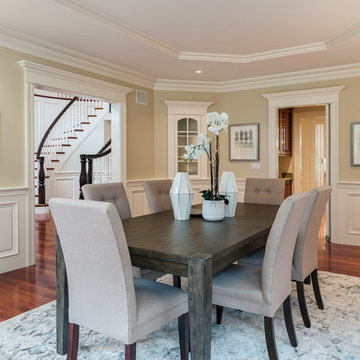1.820 Billeder af spisestue med gule vægge uden pejs
Sorteret efter:
Budget
Sorter efter:Populær i dag
161 - 180 af 1.820 billeder
Item 1 ud af 3
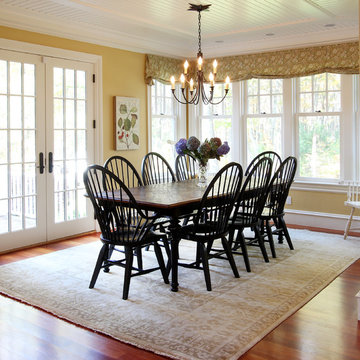
This simple New England style breakfast room has windows all around and a beautiful French door a
the deck. The rug and table are from Arhaus and the chairs from Ethan Allen. Custom window treatments.
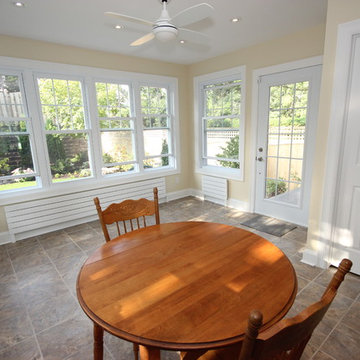
This client wanted a 4 season Sunroom which allowed them to view their newly landscaped backyard. Ventilation was a main concern along with keeping true to the original style of the house.
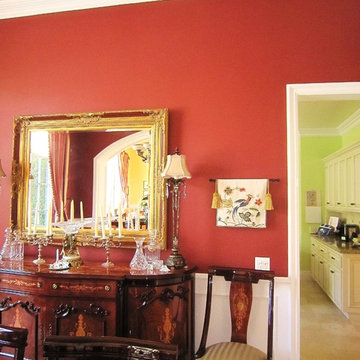
Elegant and timeless traditional 8000 sq foot home in Rancho Santa Fe, CA. Furnishings include many antiques, mahogany and rich red color scheme
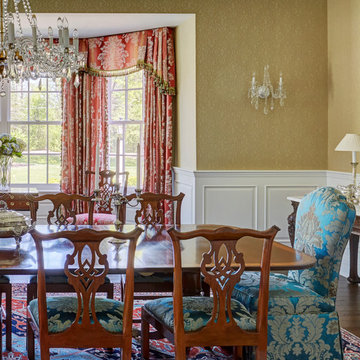
The turquoise colored captain's chairs are fully upholstered in the same fabric used on the wood dining chairs. A gold damask patterned wall covering is used above the traditional recessed panel white wainscot. A heavily carved side table features an extensive silver tea service. Photo by Mike Kaskel.
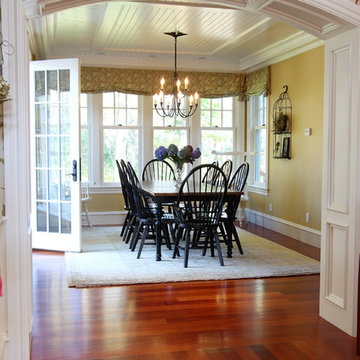
This simple New England style breakfast room has windows all around and a beautiful French door to a deck. One enters in this direction from a large central hall. The rug and table are from Arhaus and the chairs from Ethan Allen. Custom window treatments.
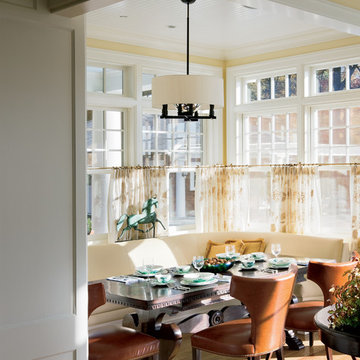
The elegant breakfast nook off the kitchen. Photographer: Scott Frances, Architectural Digest
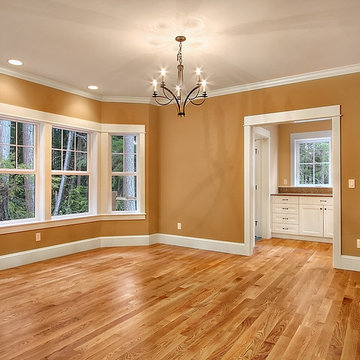
This home was designed for a Bainbridge Island developer. Sited on a densely wooded lane, the zoning of this lot forced us to design a compact home that rises 3 stories. In response to this compactness, we drew inspiration from the grand homes of McKim, Mead & White on the Long Island Sound and Newport, Rhode Island. Utilizing our favorite Great Room Scheme once again, we planned the main level with a 2-storey entry hall, office, formal dining room, covered porch, Kitchen/Breakfast area and finally, the Great Room itself. The lower level contains a guest room with bath, family room and garage. Upstairs, 2 bedrooms, 2 full baths, laundry area and Master Suite with large sleeping area, sitting area his & her walk-in closets and 5 piece master bath are all efficiently arranged to maximize room size.
Formally, the roof is designed to accommodate the upper level program and to reduce the building’s bulk. The roof springs from the top of the main level to make the home appear as if it is 2 stories with a walk-up attic. The roof profile is a classic gambrel shape with its upper slope positioned at a shallow angle and steeper lower slope. We added an additional flair to the roof at the main level to accentuate the formalism .
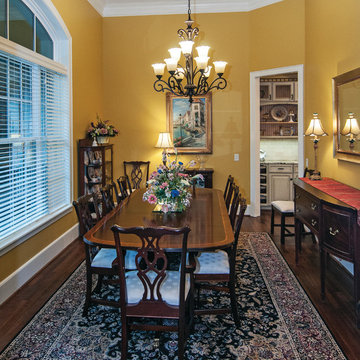
This Arts and Crafts styled sprawling ranch has much to offer the modern homeowner.
Inside, decorative ceilings top nearly every room, starting with the 12’ ceiling in the foyer. The dining room has a large, front facing window and a buffet nook for furniture. The gourmet kitchen includes a walk-in pantry, island, and a pass-through to the great room. A casual breakfast room leads to the screened porch, offering year- round outdoor living with a fireplace.
G. Frank Hart Photography: http://www.gfrankhartphoto.com
1.820 Billeder af spisestue med gule vægge uden pejs
9
